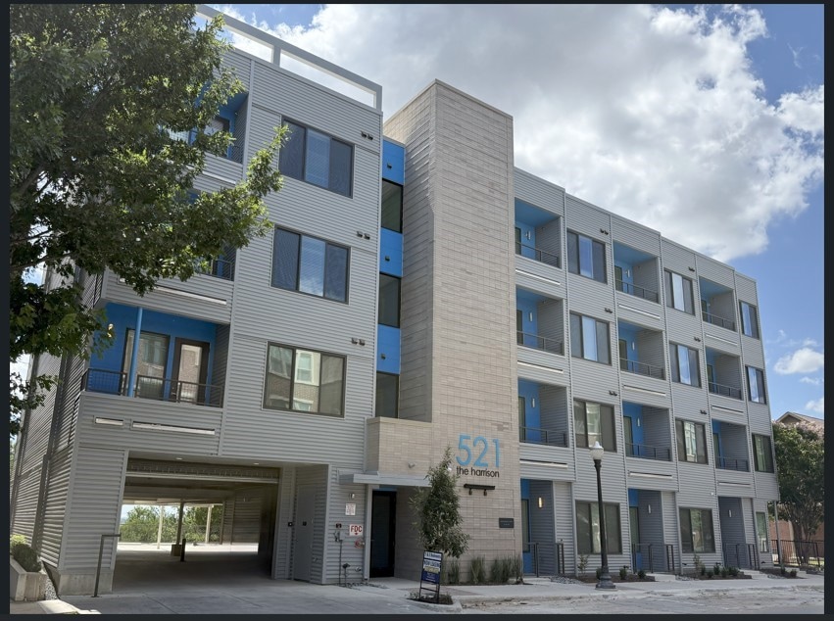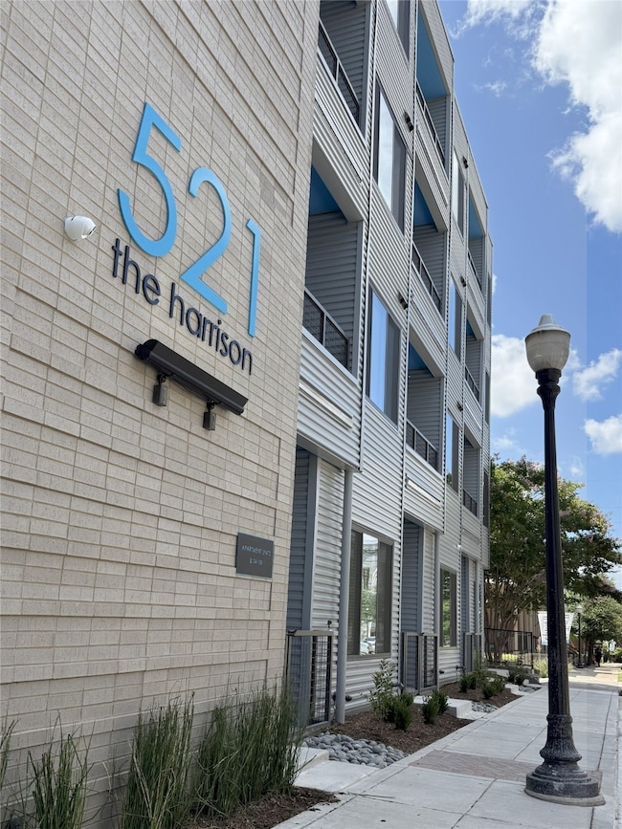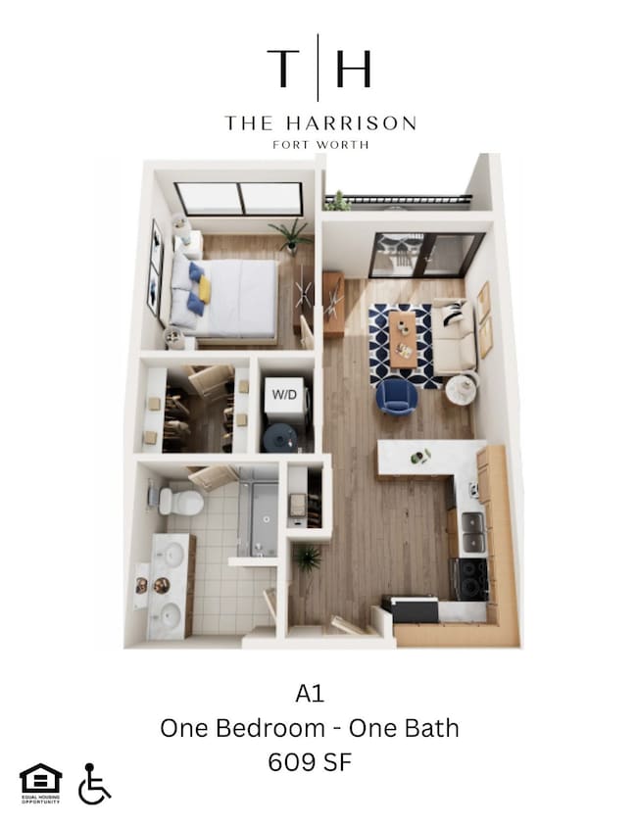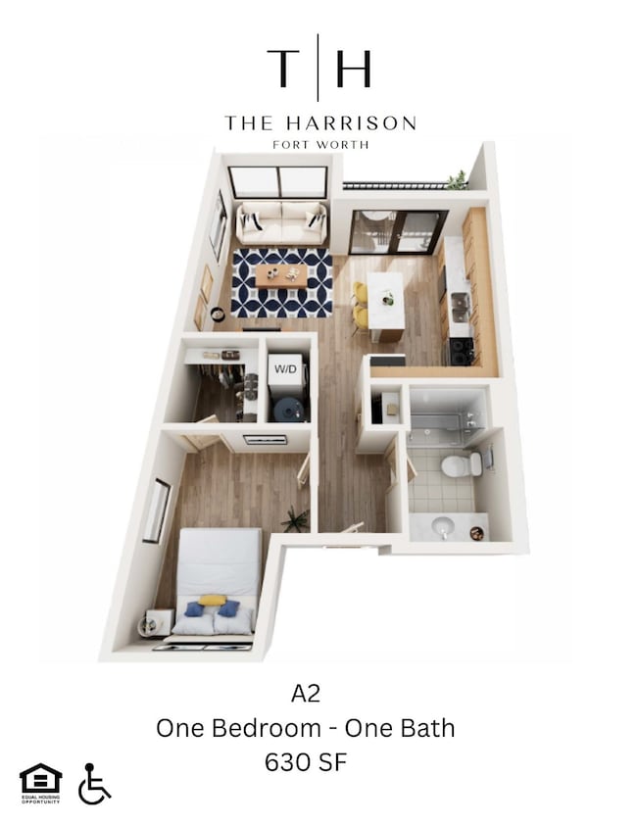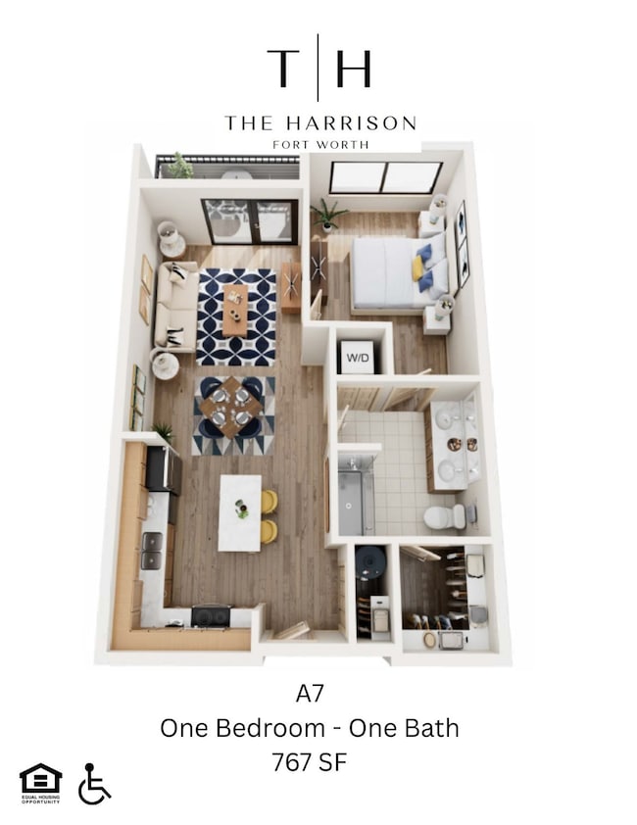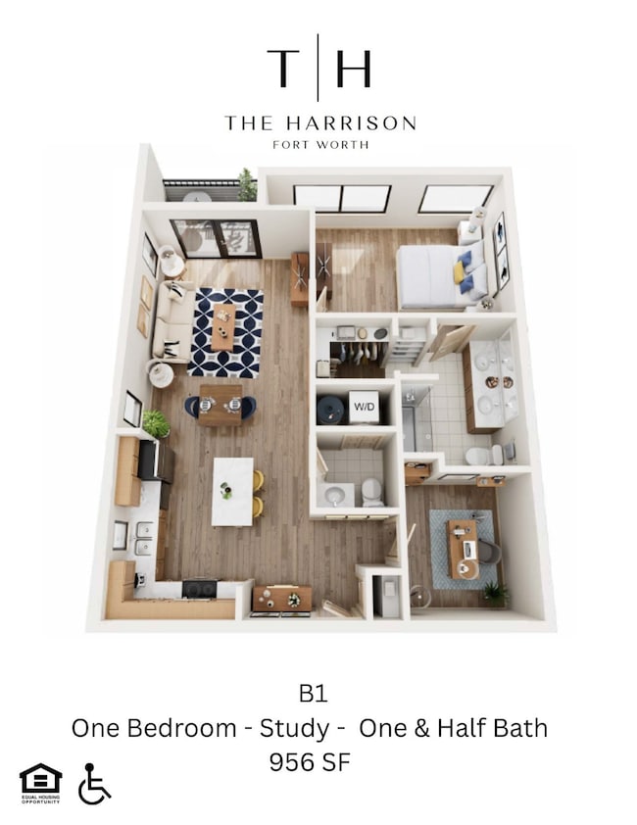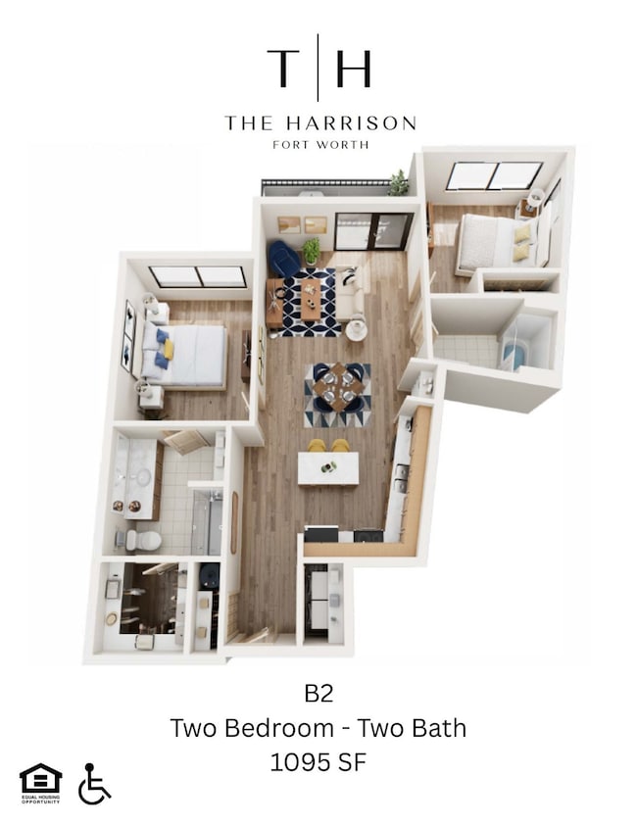521 Samuels Ave Fort Worth, TX 76102
Uptown Fort Worth NeighborhoodHighlights
- Gated Community
- Vaulted Ceiling
- Balcony
- Deck
- Granite Countertops
- 4-minute walk to Arnold Park
About This Home
Fall in love with The Harrison! Look-N-Lease and receive your first month’s rent, app, and admin for only $99. *With Approved Credit – See Leasing Consultant For Full Details* Now leasing in Uptown Fort Worth! This brand-new apartment community offers stylish living across from the Trinity River. With a variety of one-bedroom floor plans ranging from 609 to 956 square feet, and a spacious two-bedroom option at 1,095 square feet, there’s a layout to suit every lifestyle. Prices range from $1,325 to $2,050, depending on floor plan and location. Inside, each residence features quartz countertops, vaulted ceilings, walk-in closets, stainless steel appliances, full-size washer and dryer units, and ceiling fans for comfort year-round. Residents enjoy gated parking and elevator access, and pets are welcome too.
Listing Agent
Fathom Realty LLC Brokerage Phone: 888-455-6040 License #0744766 Listed on: 07/28/2025

Property Details
Home Type
- Multi-Family
Est. Annual Taxes
- $7,080
Year Built
- Built in 2025
Lot Details
- 609 Sq Ft Lot
Home Design
- Apartment
Interior Spaces
- 609 Sq Ft Home
- 3-Story Property
- Elevator
- Vaulted Ceiling
- Ceiling Fan
- Window Treatments
- Laminate Flooring
- Security Gate
- Stacked Washer and Dryer
Kitchen
- Electric Range
- Microwave
- Dishwasher
- Kitchen Island
- Granite Countertops
- Disposal
Bedrooms and Bathrooms
- 1 Bedroom
- Walk-In Closet
- 1 Full Bathroom
Parking
- 7 Carport Spaces
- Off-Street Parking
- Assigned Parking
Outdoor Features
- Balcony
- Courtyard
- Deck
Schools
- Charlesnas Elementary School
- Carter Riv High School
Utilities
- Central Heating and Cooling System
- Cable TV Available
Listing and Financial Details
- Residential Lease
- Property Available on 7/28/25
- Tenant pays for pest control, sewer, trash collection, water
- 12 Month Lease Term
- Assessor Parcel Number 42874091
Community Details
Pet Policy
- Pet Deposit $250
- 2 Pets Allowed
- Dogs and Cats Allowed
- Breed Restrictions
Additional Features
- Brewer Hale Add Subdivision
- Gated Community
Map
Source: North Texas Real Estate Information Systems (NTREIS)
MLS Number: 21015092
APN: 01810758
- 501 Samuels Ave Unit 620
- 501 Samuels Ave Unit 110
- 1211 E Bluff St
- 310 N Harding St
- 724 Skyline Bluff Ct
- 1305 Waterman St
- 301 N Hampton St
- 1309 E Peach St
- 715 Clear Lake St
- 740 Samuels Ave
- 100 Alread Ct
- 722 E 1st St
- 402 N Live Oak St
- 1515 E Peach St
- 1609 E Bluff St
- 900 Greer St
- 1104 Greer St
- Camden Plan at Sandstrom Ranch
- Catherine Plan at Sandstrom Ranch
- Connor Plan at Sandstrom Ranch
- 501 Samuels Ave Unit 620
- 520 Samuels Ave
- 1101 Gounah St
- 701 E Bluff St
- 637 Samuels Ave
- 701 N Hampton St
- 100 Harding St
- 720 E 1st St
- 769 Samuels Ave
- 826 Samuels Ave
- 447 N Main St
- 301 Nichols St
- 555 Elm St
- 500 Throckmorton St Unit 1310
- 500 Throckmorton St Unit 2301
- 500 Throckmorton St Unit 608
- 500 Throckmorton St Unit 606
- 2001 E 4th St
- 969 Commerce St
- 416 Mills St Unit 4
