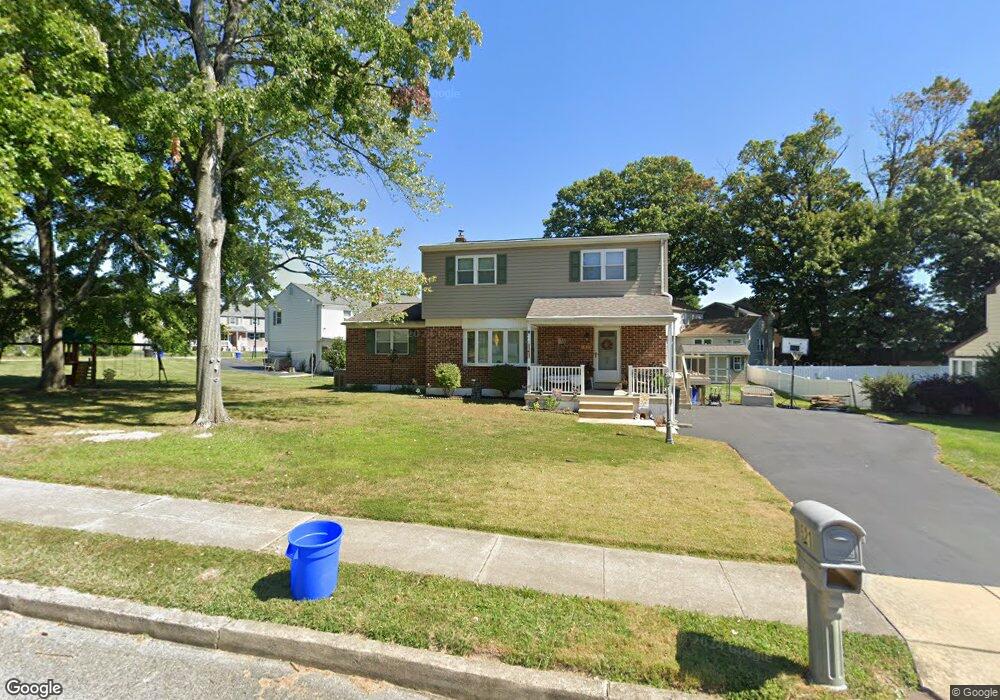521 Schick Rd Aston, PA 19014
Estimated Value: $452,000 - $507,000
4
Beds
2
Baths
2,048
Sq Ft
$236/Sq Ft
Est. Value
About This Home
This home is located at 521 Schick Rd, Aston, PA 19014 and is currently estimated at $483,051, approximately $235 per square foot. 521 Schick Rd is a home located in Delaware County.
Ownership History
Date
Name
Owned For
Owner Type
Purchase Details
Closed on
Sep 24, 2004
Sold by
Bowers John A and Bowers Carolyn M
Bought by
Celestino Mark D and Celestino Amanda D
Current Estimated Value
Home Financials for this Owner
Home Financials are based on the most recent Mortgage that was taken out on this home.
Original Mortgage
$209,600
Outstanding Balance
$104,083
Interest Rate
5.81%
Mortgage Type
Fannie Mae Freddie Mac
Estimated Equity
$378,968
Purchase Details
Closed on
May 5, 2004
Sold by
Hoot Joseph E and Hoot Christine M
Bought by
Bowers John A and Bowers Carolyn M
Home Financials for this Owner
Home Financials are based on the most recent Mortgage that was taken out on this home.
Original Mortgage
$180,000
Interest Rate
5.47%
Mortgage Type
Fannie Mae Freddie Mac
Create a Home Valuation Report for This Property
The Home Valuation Report is an in-depth analysis detailing your home's value as well as a comparison with similar homes in the area
Home Values in the Area
Average Home Value in this Area
Purchase History
| Date | Buyer | Sale Price | Title Company |
|---|---|---|---|
| Celestino Mark D | $262,000 | -- | |
| Bowers John A | $256,000 | Commonwealth Title |
Source: Public Records
Mortgage History
| Date | Status | Borrower | Loan Amount |
|---|---|---|---|
| Open | Celestino Mark D | $209,600 | |
| Previous Owner | Bowers John A | $180,000 |
Source: Public Records
Tax History Compared to Growth
Tax History
| Year | Tax Paid | Tax Assessment Tax Assessment Total Assessment is a certain percentage of the fair market value that is determined by local assessors to be the total taxable value of land and additions on the property. | Land | Improvement |
|---|---|---|---|---|
| 2025 | $7,949 | $306,330 | $79,890 | $226,440 |
| 2024 | $7,949 | $306,330 | $79,890 | $226,440 |
| 2023 | $7,592 | $306,330 | $79,890 | $226,440 |
| 2022 | $7,321 | $306,330 | $79,890 | $226,440 |
| 2021 | $11,298 | $306,330 | $79,890 | $226,440 |
| 2020 | $5,933 | $145,280 | $37,230 | $108,050 |
| 2019 | $5,820 | $145,280 | $37,230 | $108,050 |
| 2018 | $5,573 | $145,280 | $0 | $0 |
| 2017 | $5,454 | $145,280 | $0 | $0 |
| 2016 | $797 | $145,280 | $0 | $0 |
| 2015 | $797 | $145,280 | $0 | $0 |
| 2014 | $797 | $145,280 | $0 | $0 |
Source: Public Records
Map
Nearby Homes
- 4301 Aston Mills Rd
- 3921 Concord Rd
- 103 Valleybrook Rd
- 887 Red Hill Rd
- 734 Burdett Dr
- 183 Bishop Dr
- 147 Third Ave
- 51 Lake Dr
- 216 Park Dr
- 200 Anderson Ave
- 184 Fifth Ave
- 182 Fifth Ave
- 8 Travelo Ln
- 1625 Hillcrest Ln
- 711 Carole Dr
- 565 Applewood Ct
- 4701 Pennell Rd Unit J11
- 4701 Pennell Rd Unit H3
- 41 Hutton Ln
- 268 Miley Rd Unit 268
