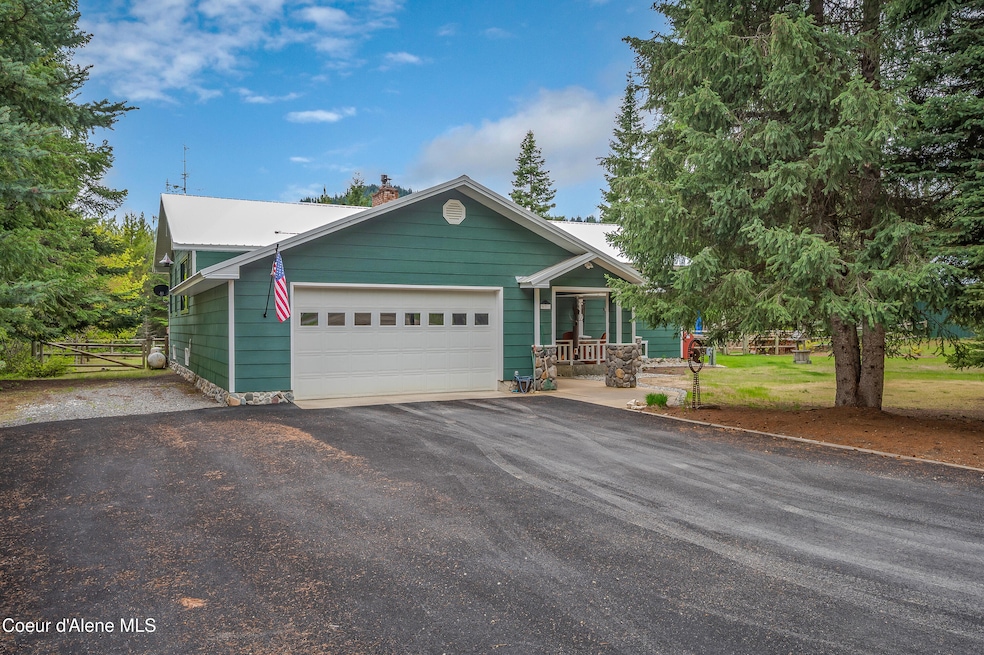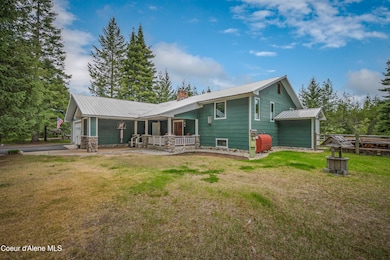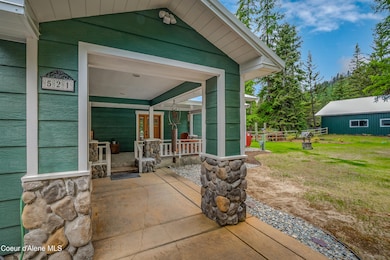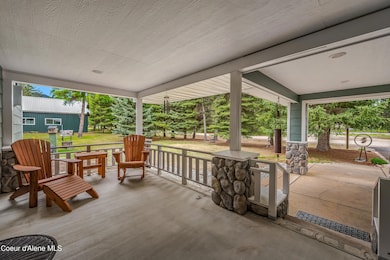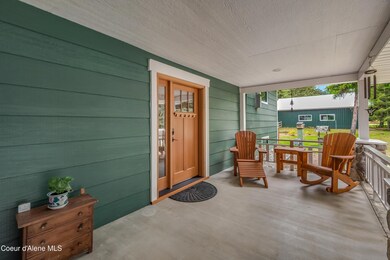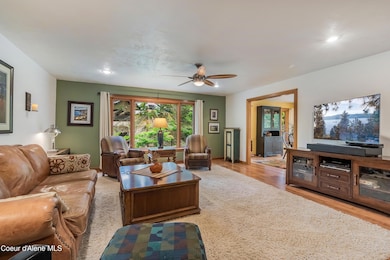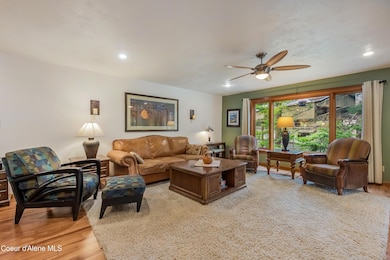
521 Shady Pines Loop Priest Lake, ID 83856
Estimated payment $4,080/month
Highlights
- RV or Boat Parking
- Deck
- Territorial View
- Primary Bedroom Suite
- Wooded Lot
- Lawn
About This Home
The Retreat at Shady Pines - Tucked away on a serene .69-acre lot just moments from Priest Lake's sparkling shoreline, this custom-crafted mountain retreat is the areas greatest value. Whether you're seeking a full-time residence, vacation escape, or investment property, this one checks every box. Step inside to discover a refined Northwest aesthetic. a warm, lodge-inspired interior featuring a stunning custom fireplace, hand-selected finishes, and newly updated bathrooms that feel like a spa retreat. The chef's kitchen is both elegant and practical, with expansive granite counters, ample maple cabinetry storage, and a seamless flow to the main living space and trex deck, complete with awning perfect for hosting. Sip your morning coffee under filtered sunlight or dine al fresco with forest views. Downstairs, a fully finished basement with private entrance offers excellent rental income potential, guest suite, or multi-gen living. Located near Museum Beach, golf, and trailheads, and just minutes to the lake, this is your chance to own a legacy property in one of Idaho's most treasured lake towns. Car and toy lovers will appreciate the massive detached 30x40 insulated shop with mezzanine, in addition to a 2-car garage. plenty of room for snowmobiles, boats, or creative projects. Recent improvements include a new metal roof (2022), updated bathrooms, flooring, and closets, Marvin windows, plus a newly paved driveway.
Not included in the square foot figure is the 11x22 Sunroom with brand new 2024 windows For added comfort and utility savings year round the attic has been upgraded to R-60 insulation. Quick Feature Highlights for Bullet Section
.69-acre wooded lot with space and privacy
Custom stone fireplace + chef's kitchen
Updated bathrooms with spa-inspired finishes
Trex deck with retractable awning for all-season enjoyment
Massive shop + 2-car garage
Finished basement with separate entrance (ideal for rental/income)
Minutes to Museum Beach, boating, and golf
Vacation rental potential, multigenerational layout
Home Details
Home Type
- Single Family
Est. Annual Taxes
- $1,610
Year Built
- Built in 1980
Lot Details
- 0.69 Acre Lot
- Open Space
- Back Yard Fenced
- Landscaped
- Level Lot
- Open Lot
- Wooded Lot
- Lawn
- Property is zoned Rural, Rural
Property Views
- Territorial
- Neighborhood
Home Design
- Concrete Foundation
- Frame Construction
- Aluminum Roof
- Lap Siding
- Press Board Siding
Interior Spaces
- 3,840 Sq Ft Home
- Multi-Level Property
- Partially Furnished
- Gas Fireplace
- Partially Finished Basement
- Basement Fills Entire Space Under The House
- Electric Dryer
Kitchen
- Breakfast Bar
- Built-In Oven
- Stove
- Cooktop
- Microwave
- Dishwasher
- Kitchen Island
- Disposal
Flooring
- Carpet
- Laminate
- Concrete
- Tile
Bedrooms and Bathrooms
- 5 Bedrooms | 2 Main Level Bedrooms
- Primary Bedroom Suite
- 3 Bathrooms
Parking
- Attached Garage
- RV or Boat Parking
Outdoor Features
- Deck
- Covered Patio or Porch
- Exterior Lighting
Utilities
- Heating System Uses Oil
- Heating System Uses Propane
- Heating System Uses Wood
- Radiant Heating System
- Propane
- Well
- Electric Water Heater
- Community Sewer or Septic
Community Details
- No Home Owners Association
- Shady Pines Lp Subdivision
Listing and Financial Details
- Assessor Parcel Number PR00412004004AA
Map
Home Values in the Area
Average Home Value in this Area
Tax History
| Year | Tax Paid | Tax Assessment Tax Assessment Total Assessment is a certain percentage of the fair market value that is determined by local assessors to be the total taxable value of land and additions on the property. | Land | Improvement |
|---|---|---|---|---|
| 2025 | $1,610 | $618,752 | $192,008 | $426,744 |
| 2024 | $1,600 | $686,225 | $217,245 | $468,980 |
| 2023 | $1,274 | $651,525 | $217,245 | $434,280 |
| 2022 | $1,057 | $538,163 | $143,175 | $394,988 |
| 2021 | $1,057 | $277,870 | $71,070 | $206,800 |
| 2020 | $1,145 | $265,060 | $64,800 | $200,260 |
| 2019 | $1,195 | $270,560 | $64,800 | $205,760 |
| 2018 | $1,243 | $258,760 | $53,000 | $205,760 |
| 2017 | $1,243 | $258,760 | $0 | $0 |
| 2016 | $1,326 | $258,760 | $0 | $0 |
| 2015 | $1,438 | $269,620 | $0 | $0 |
| 2014 | $1,539 | $274,560 | $0 | $0 |
Property History
| Date | Event | Price | List to Sale | Price per Sq Ft |
|---|---|---|---|---|
| 11/11/2025 11/11/25 | For Sale | $750,000 | -- | $195 / Sq Ft |
Purchase History
| Date | Type | Sale Price | Title Company |
|---|---|---|---|
| Interfamily Deed Transfer | -- | None Available |
About the Listing Agent
Ryan's Other Listings
Source: Coeur d'Alene Multiple Listing Service
MLS Number: 25-10922
APN: RP004-120-04004AA
- 435 Shady Pines Loop
- 96 Tracy Ln
- 13 Ryan Rd
- 204 Courtlen Ct
- 204 Courtlen Ct Unit Lot 11 & Lot 12
- Lot 11 Fairway Dr
- 748 Fairway Dr
- 1449 Priest Lake Shore Dr
- 131 Long Dr
- 207 Long Lot#4 Dr
- Lot 1 Long Dr
- 60 Suncrest Ln
- 71 Luby Bay Rd
- 328 Bayview Dr
- 209 Missouri St
- Lot 2 Sherwood Dr
- Lot 1 Sherwood Dr
- 467 Arnold Dr
- 10acres Lamb Creek Rd
- 30acres Lamb Creek Rd
