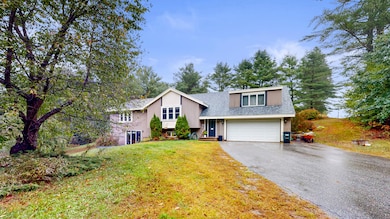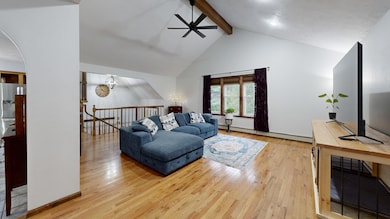521 Stevens Mill Rd Auburn, ME 04210
Estimated payment $3,152/month
Highlights
- Deck
- Cathedral Ceiling
- Main Floor Bedroom
- Contemporary Architecture
- Wood Flooring
- Granite Countertops
About This Home
This spacious contemporary home offers over 3,100 sq. ft. of living space and is privately set on a .71-acre lot in a desirable location. The bright, open layout features cathedral ceilings, hardwood floors, and a welcoming living and formal dining area with built-ins. The home includes 4 bedrooms and 3 full baths, with a generous primary suite featuring a jetted tub. Updates include newly replaced kitchen appliances, several new windows in the dining room, living room, and three bedrooms, new basement flooring, and an epoxied garage floor. No worries with the roof & heating system being less than 10 years old. The finished basement provides an impressive entertainment space complete with a pellet stove, slider to the patio, and the included pool table, TV, and sofa. Outside, enjoy the beautifully landscaped yard, a relaxing deck, and a concrete patio already wired and ready for your hot tub! This home combines privacy, space, and modern updates, making it a wonderful place to call home.
Home Details
Home Type
- Single Family
Est. Annual Taxes
- $7,212
Year Built
- Built in 1989
Lot Details
- 0.71 Acre Lot
- Landscaped
- Open Lot
- Sloped Lot
- Property is zoned Suburban Residential
Parking
- 2 Car Direct Access Garage
- Automatic Garage Door Opener
- Driveway
Home Design
- Contemporary Architecture
- Concrete Foundation
- Wood Frame Construction
- Shingle Roof
- Wood Siding
- Concrete Perimeter Foundation
Interior Spaces
- Multi-Level Property
- Central Vacuum
- Cathedral Ceiling
- Double Pane Windows
- Family Room
- Living Room
- Dining Room
Kitchen
- Electric Range
- Microwave
- Dishwasher
- Granite Countertops
Flooring
- Wood
- Carpet
- Laminate
- Tile
Bedrooms and Bathrooms
- 4 Bedrooms
- Main Floor Bedroom
- Primary bedroom located on second floor
- En-Suite Primary Bedroom
- 3 Full Bathrooms
- Bathtub
Laundry
- Dryer
- Washer
Finished Basement
- Walk-Out Basement
- Basement Fills Entire Space Under The House
- Interior and Exterior Basement Entry
- Natural lighting in basement
Utilities
- No Cooling
- Heating System Uses Oil
- Pellet Stove burns compressed wood to generate heat
- Baseboard Heating
- Hot Water Heating System
- Natural Gas Not Available
- Private Water Source
Additional Features
- Deck
- Suburban Location
Community Details
- No Home Owners Association
Listing and Financial Details
- Tax Lot 44
- Assessor Parcel Number AUBN-000216-000000-000044
Map
Home Values in the Area
Average Home Value in this Area
Tax History
| Year | Tax Paid | Tax Assessment Tax Assessment Total Assessment is a certain percentage of the fair market value that is determined by local assessors to be the total taxable value of land and additions on the property. | Land | Improvement |
|---|---|---|---|---|
| 2024 | $7,013 | $315,200 | $43,200 | $272,000 |
| 2023 | $6,375 | $280,200 | $38,400 | $241,800 |
| 2022 | $6,375 | $280,200 | $38,400 | $241,800 |
| 2021 | $5,562 | $233,500 | $32,000 | $201,500 |
| 2020 | $5,546 | $233,500 | $32,000 | $201,500 |
| 2019 | $5,546 | $233,500 | $32,000 | $201,500 |
| 2018 | $5,056 | $233,500 | $32,000 | $201,500 |
| 2017 | $5,368 | $233,500 | $32,000 | $201,500 |
| 2016 | $5,243 | $234,600 | $32,000 | $202,600 |
| 2015 | $4,985 | $234,600 | $32,000 | $202,600 |
| 2013 | $4,838 | $236,800 | $32,000 | $204,800 |
Property History
| Date | Event | Price | List to Sale | Price per Sq Ft | Prior Sale |
|---|---|---|---|---|---|
| 10/06/2025 10/06/25 | Price Changed | $485,000 | -3.0% | $165 / Sq Ft | |
| 09/26/2025 09/26/25 | For Sale | $499,900 | +17.2% | $170 / Sq Ft | |
| 07/29/2022 07/29/22 | Sold | $426,450 | +0.3% | $145 / Sq Ft | View Prior Sale |
| 06/16/2022 06/16/22 | Pending | -- | -- | -- | |
| 06/10/2022 06/10/22 | For Sale | $425,000 | -- | $145 / Sq Ft |
Purchase History
| Date | Type | Sale Price | Title Company |
|---|---|---|---|
| Warranty Deed | -- | None Available |
Mortgage History
| Date | Status | Loan Amount | Loan Type |
|---|---|---|---|
| Open | $416,000 | Purchase Money Mortgage |
Source: Maine Listings
MLS Number: 1637809
APN: AUBN-000216-000000-000044
- lot 11 Minot Ave
- 867 Minot Ave
- 880 Minot Ave
- 863 Minot Ave
- 0 Hotel Rd
- 79 Tourmaline Ln Unit 31
- 46 Yankee Way
- 151 Allen Ave
- 69 Dawes Ave
- 14 Mckinnon St
- 20 Towle Ave
- 88 Cove Rd
- 22 Briarcliff Knoll
- 4 Arbania St
- 1 Freedom Farm Rd Unit 2
- 1 Freedom Farm Rd Unit 1
- 44 Poland Rd
- 17 Sunset Ave
- 0 Baxter Ave
- 454 Court St
- 555 Court St
- 347 Park Ave Unit Park Ave #2
- 8 Harris St Unit 2
- 118 Western Ave Unit 2
- 37 Webster St Unit 1
- 35 Laurel Ave
- 100 Winter St Unit 2
- 218 Summer St Unit 218 summer street
- 186 Main St
- 62 4th St Unit 3
- 116 5th St Unit 1
- 138 Mount Auburn Ave
- 223 Lisbon St Unit 3B
- 30 Tailwind Ct
- 78 Winter St Unit 2 lewiston
- 68 Pine St Unit 1
- 405 Center St
- 124 Pine St
- 51 Northern Avenue Heights
- 100 College St Unit 1








