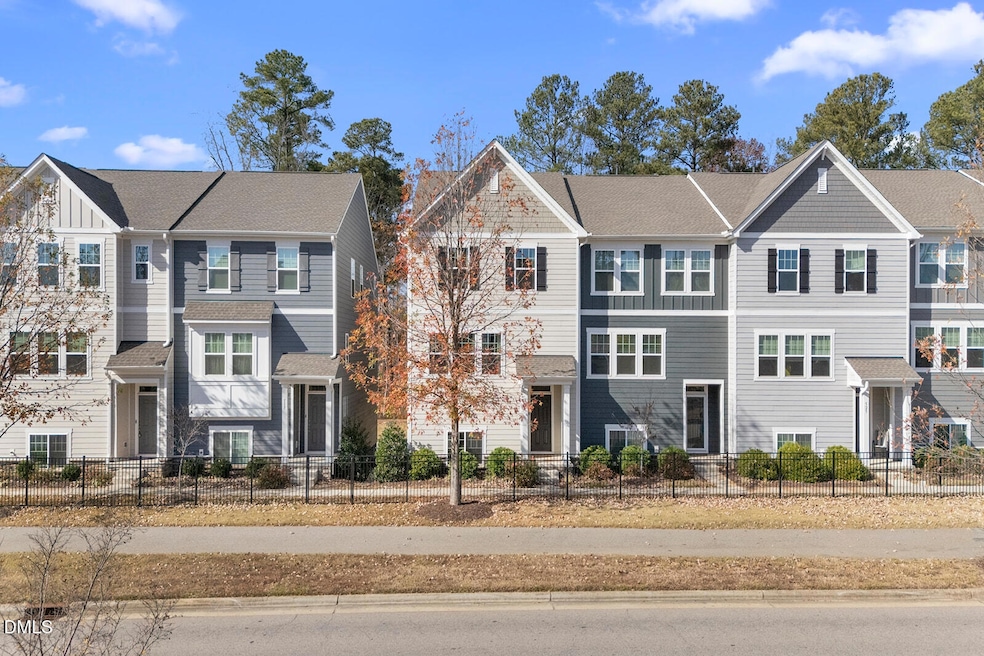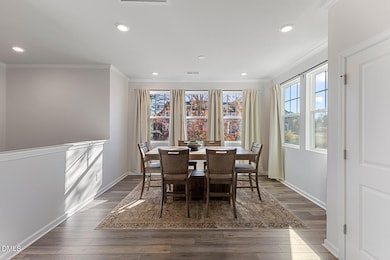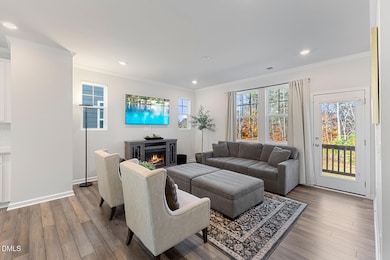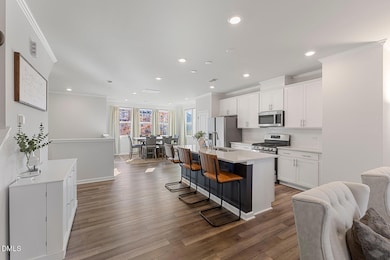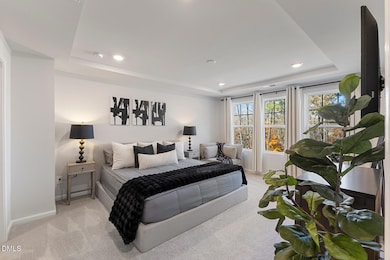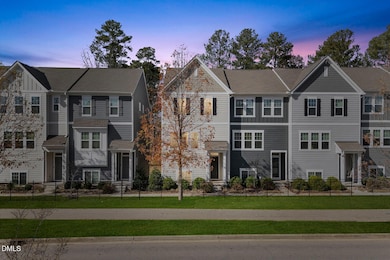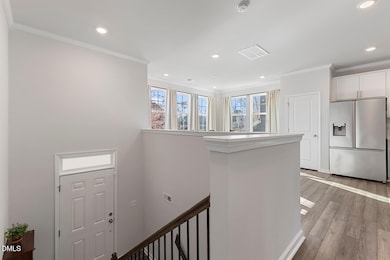521 Traditions Grande Blvd Wake Forest, NC 27587
Estimated payment $2,529/month
Highlights
- ENERGY STAR Certified Homes
- Clubhouse
- Traditional Architecture
- Richland Creek Elementary School Rated A-
- Deck
- Main Floor Bedroom
About This Home
Welcome to this spacious, move-in-ready 4-bedroom, 3.5-bath townhome in Wake Forest! The lower level offers a flexible guest suite, office, or workout room, along with a full bath and a convenient drop zone leading to the two-car garage with an EV charging station. An oak-tread staircase leads to the second floor, where an expansive great room opens seamlessly to the kitchen and dining area. The kitchen features a large island, stainless steel appliances, and quartz countertops, with LVP flooring throughout the second level. The third floor hosts the primary suite with a tiled shower and large walk-in closet, along with two additional bedrooms, a full bathroom, and a laundry room. Ceilings are 9 ft. on all floors, and other features include a Level smart lock on the front door and an electric car charging outlet. Enjoy community amenities including a 10-acre lake, pool, clubhouse, parks, and trails, all conveniently located near top Wake Forest schools and local shopping, dining, and services.
Townhouse Details
Home Type
- Townhome
Est. Annual Taxes
- $3,381
Year Built
- Built in 2022
Lot Details
- 2,178 Sq Ft Lot
- Lot Dimensions are 25x83x25x83
- End Unit
- 1 Common Wall
HOA Fees
Parking
- 2 Car Attached Garage
- Inside Entrance
- Rear-Facing Garage
- Garage Door Opener
- Private Driveway
Home Design
- Traditional Architecture
- Concrete Foundation
- Slab Foundation
- Shingle Roof
Interior Spaces
- 3-Story Property
- Crown Molding
- Tray Ceiling
- Smooth Ceilings
- High Ceiling
- Ceiling Fan
- Recessed Lighting
- Entrance Foyer
- Family Room
- Combination Kitchen and Dining Room
- Washer and Dryer
Kitchen
- Eat-In Kitchen
- Gas Range
- Microwave
- Plumbed For Ice Maker
- ENERGY STAR Qualified Dishwasher
- Quartz Countertops
- Disposal
Flooring
- Carpet
- Tile
- Luxury Vinyl Tile
Bedrooms and Bathrooms
- 4 Bedrooms | 1 Main Level Bedroom
- Primary bedroom located on third floor
- Walk-In Closet
- Double Vanity
- Private Water Closet
- Bathtub with Shower
- Shower Only
- Walk-in Shower
Finished Basement
- Heated Basement
- Block Basement Construction
- Natural lighting in basement
Home Security
- Home Security System
- Smart Home
Eco-Friendly Details
- Energy-Efficient Lighting
- ENERGY STAR Certified Homes
- Energy-Efficient Thermostat
Outdoor Features
- Deck
- Covered Patio or Porch
- Rain Gutters
Schools
- Richland Creek Elementary School
- Wake Forest Middle School
- Wake Forest High School
Utilities
- Forced Air Zoned Heating and Cooling System
- Heating System Uses Natural Gas
- Electric Water Heater
Listing and Financial Details
- Assessor Parcel Number 1851127455
Community Details
Overview
- Association fees include ground maintenance, maintenance structure, storm water maintenance
- Ppm Traditions Master HOA, Phone Number (919) 848-4911
- Ppm The Willows At Traditions HOA
- Traditions Subdivision
Amenities
- Clubhouse
Recreation
- Community Playground
- Community Pool
Security
- Resident Manager or Management On Site
- Carbon Monoxide Detectors
- Fire and Smoke Detector
Map
Home Values in the Area
Average Home Value in this Area
Tax History
| Year | Tax Paid | Tax Assessment Tax Assessment Total Assessment is a certain percentage of the fair market value that is determined by local assessors to be the total taxable value of land and additions on the property. | Land | Improvement |
|---|---|---|---|---|
| 2022 | $1,145 | $102,700 | $42,000 | $60,700 |
Property History
| Date | Event | Price | List to Sale | Price per Sq Ft |
|---|---|---|---|---|
| 11/21/2025 11/21/25 | For Sale | $385,000 | -- | $170 / Sq Ft |
Purchase History
| Date | Type | Sale Price | Title Company |
|---|---|---|---|
| Special Warranty Deed | $360,000 | None Listed On Document |
Source: Doorify MLS
MLS Number: 10134304
APN: 1851.03-12-7455-000
- 515 Traditions Grande Blvd
- 528 Traditions Grande Blvd Unit 11
- 535 Traditions Grande Blvd
- 514 Traditions Grande Blvd Unit 15
- Denton Plan at Enclave at Traditions - Townhomes
- Bluffton Plan at Enclave at Traditions - Townhomes
- 500 Traditions Grande Blvd Unit 22
- 498 Traditions Grande Blvd Unit 23
- 496 Traditions Grande Blvd Unit 24
- 494 Traditions Grande Blvd Unit 25
- 490 Traditions Grande Blvd Unit 27
- 1013 New Creek Way
- 518 Retreat Ln
- 482 Traditions Grande Blvd Unit 30
- 518 Oak Forest View Ln
- 122 Daisy Meadow Ln
- 508 Oak Forest View Ln
- 506 Oak Forest View Ln
- 138 Daisy Meadow Ln
- 162 Daisy Meadow Ln
- 921 Mendocino St
- 610 Sugar Pine Way
- 821 Trinity Park Dr
- 746 Brewers Glynn Ct
- 635 E Pine Ave
- 617 E Walnut Ave
- 405 Foxbridge Ct
- 624 E Pine Ave
- 241 Highgate Cir Unit C25
- 1861 Grandmaster Way
- 541 N Taylor St
- 1004 Winter Bloom Ct
- 347 Mockingbird Ln
- 737 N Main St
- 700 Legacy Heritage Ln
- 1709 Fern Hollow Trail
- 304 Trout Valley Rd
- 1728 Fern Hollow Trail
- 209 Harris Rd Unit 5
- 508 S Allen Rd
