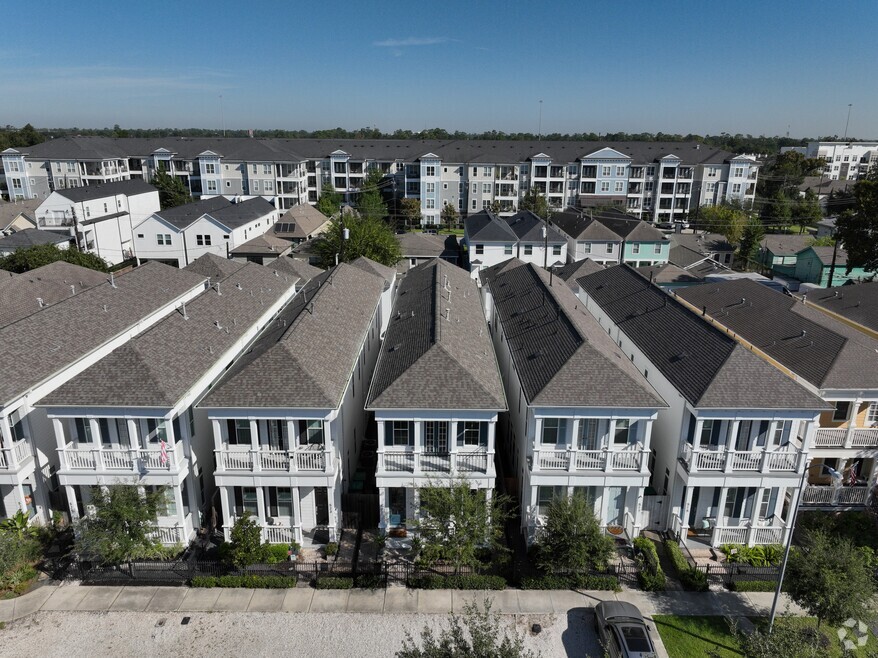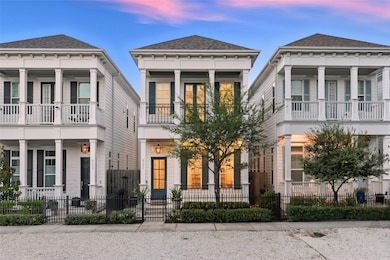
521 W 23rd St Houston, TX 77008
Greater Heights NeighborhoodEstimated payment $7,948/month
Highlights
- Hot Property
- Deck
- Traditional Architecture
- Garage Apartment
- Marble Flooring
- Marble Countertops
About This Home
Warm, welcoming, and walkable, this Heights home with a study and garage apartment blends comfort with sophistication. Natural light fills the open living & dining areas with 12' ceilings, oak hardwoods, & custom trim. The chef's kitchen features marble countertops, 48" gas range w/ pot filler, farmhouse sink, large island, & butler's pantry with wine fridge and glass-front cabinets. Each bedroom has a walk-in closet and en-suite bath, while the serene primary suite offers a private balcony, soaking tub, tiled shower, and expansive vanity. The backyard is built for entertaining with a patio, fire pit, gas grill, and fountain backdrop. Adding flexibility, the detached garage apartment includes a full kitchen, living room, bedroom, & bath. A whole-home generator powers both residences, & smart features enhance convenience & security. Ideally located, the home is walkable to H-E-B, restaurants, & Heights Hike & Bike Trail. A perfect blend of convenience, flexibility and refined living.
Open House Schedule
-
Sunday, November 02, 20252:00 to 4:00 pm11/2/2025 2:00:00 PM +00:0011/2/2025 4:00:00 PM +00:00Add to Calendar
Home Details
Home Type
- Single Family
Est. Annual Taxes
- $19,998
Year Built
- Built in 2019
Lot Details
- 3,275 Sq Ft Lot
- South Facing Home
- Back Yard Fenced
Parking
- 1 Car Detached Garage
- Garage Apartment
- Garage Door Opener
Home Design
- Traditional Architecture
- Victorian Architecture
- Slab Foundation
- Shingle Roof
- Wood Roof
- Cement Siding
- Radiant Barrier
Interior Spaces
- 2,818 Sq Ft Home
- 2-Story Property
- Crown Molding
- High Ceiling
- Ceiling Fan
- Gas Log Fireplace
- Formal Entry
- Family Room Off Kitchen
- Living Room
- Breakfast Room
- Dining Room
- Home Office
- Utility Room
- Washer and Gas Dryer Hookup
- Fire and Smoke Detector
Kitchen
- Breakfast Bar
- Walk-In Pantry
- Butlers Pantry
- Electric Oven
- Gas Cooktop
- Microwave
- Dishwasher
- Kitchen Island
- Marble Countertops
- Self-Closing Drawers and Cabinet Doors
- Farmhouse Sink
- Disposal
- Pot Filler
Flooring
- Wood
- Marble
- Tile
Bedrooms and Bathrooms
- 3 Bedrooms
- En-Suite Primary Bedroom
- Double Vanity
- Soaking Tub
- Bathtub with Shower
- Separate Shower
Eco-Friendly Details
- ENERGY STAR Qualified Appliances
- Energy-Efficient Windows with Low Emissivity
- Energy-Efficient HVAC
- Energy-Efficient Insulation
- Energy-Efficient Thermostat
- Ventilation
Outdoor Features
- Balcony
- Deck
- Covered Patio or Porch
Schools
- Helms Elementary School
- Hamilton Middle School
- Heights High School
Utilities
- Central Heating and Cooling System
- Programmable Thermostat
Community Details
- Built by Enterra Homes
- Houston Heights Subdivision
3D Interior and Exterior Tours
Floorplans
Map
Home Values in the Area
Average Home Value in this Area
Tax History
| Year | Tax Paid | Tax Assessment Tax Assessment Total Assessment is a certain percentage of the fair market value that is determined by local assessors to be the total taxable value of land and additions on the property. | Land | Improvement |
|---|---|---|---|---|
| 2025 | $19,998 | $955,784 | $311,125 | $644,659 |
| 2024 | $19,998 | $955,784 | $245,625 | $710,159 |
| 2023 | $19,998 | $827,493 | $245,625 | $581,868 |
| 2022 | $16,557 | $756,903 | $219,425 | $537,478 |
| 2021 | $15,932 | $683,592 | $206,325 | $477,267 |
| 2020 | $16,700 | $689,650 | $196,500 | $493,150 |
| 2019 | $19,687 | $813,000 | $393,000 | $420,000 |
| 2018 | $9,489 | $375,000 | $360,250 | $14,750 |
| 2017 | $9,474 | $375,000 | $360,250 | $14,750 |
| 2016 | $9,112 | $360,350 | $360,250 | $100 |
| 2015 | $6,787 | $294,850 | $294,750 | $100 |
| 2014 | $6,787 | $264,000 | $248,900 | $15,100 |
Property History
| Date | Event | Price | List to Sale | Price per Sq Ft | Prior Sale |
|---|---|---|---|---|---|
| 10/21/2025 10/21/25 | Price Changed | $1,200,000 | -2.0% | $426 / Sq Ft | |
| 10/01/2025 10/01/25 | For Sale | $1,225,000 | +6.5% | $435 / Sq Ft | |
| 03/27/2023 03/27/23 | Sold | -- | -- | -- | View Prior Sale |
| 03/13/2023 03/13/23 | Pending | -- | -- | -- | |
| 03/06/2023 03/06/23 | For Sale | $1,150,000 | -- | $367 / Sq Ft |
Purchase History
| Date | Type | Sale Price | Title Company |
|---|---|---|---|
| Deed | -- | Old Republic National Title In | |
| Vendors Lien | -- | Old Republic Natl Ttl Ins Co | |
| Vendors Lien | -- | None Available |
Mortgage History
| Date | Status | Loan Amount | Loan Type |
|---|---|---|---|
| Open | $726,200 | New Conventional | |
| Previous Owner | $643,200 | Adjustable Rate Mortgage/ARM | |
| Previous Owner | $960,000 | Construction |
About the Listing Agent

HOUSTON, TX
Mary Wassef is a proud Canadian who has made Houston her beloved home, emerging as a leading expert in luxury real estate within The Heights and its historic markets. With over two decades of experience, Mary blends her deep knowledge of historic architecture with modern construction techniques, offering a unique perspective to her diverse clientele. Her multicultural background and extensive network allow her to connect with clients from all walks of life, providing an
Mary's Other Listings
Source: Houston Association of REALTORS®
MLS Number: 80099883
APN: 0200430000037
- 449 W 23rd St
- 435 W 23rd St
- 441 W 24th St Unit A
- 449 W 25th St Unit C
- 411 W 24th St
- 409 W 21st St
- 401 W 21st St
- 609 W 20th St
- 326 W 24th St
- 718 W 22nd St Unit E
- 531 W 27th St
- 318 W 24th St
- 2710 Nicholson St
- 2608 Ashland St
- 544 W 28th St
- 2708 N Shepherd Dr
- 2121 N Durham Dr
- 326 W 27th St
- 324 W 27th St
- 816 W 23rd St
- 525 W 24th St
- 447 W 22nd St
- 2409 Lawrence St
- 515 W 20th St
- 2609 Lawrence St
- 401 W 25th St Unit 2112
- 401 W 25th St Unit 2325
- 401 W 25th St Unit 1155
- 401 W 25th St Unit 1134
- 401 W 25th St Unit 2301
- 510 W 20th St
- 2101 N Shepherd
- 555 W 19th St
- 333 W 24th St
- 608 W 20th St
- 742 W 24th St
- 543 W 27th St Unit A
- 401 W 25th St
- 615 W 27th St Unit B
- 312 W 20th St





