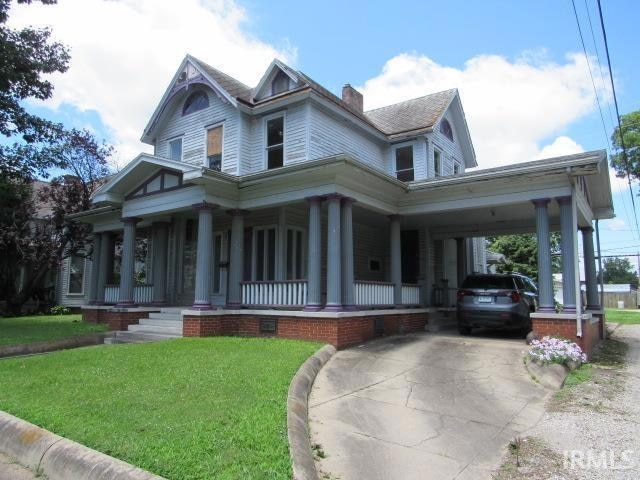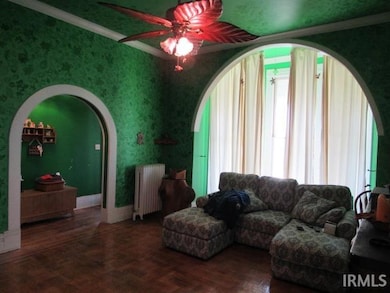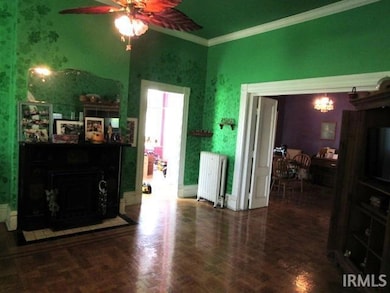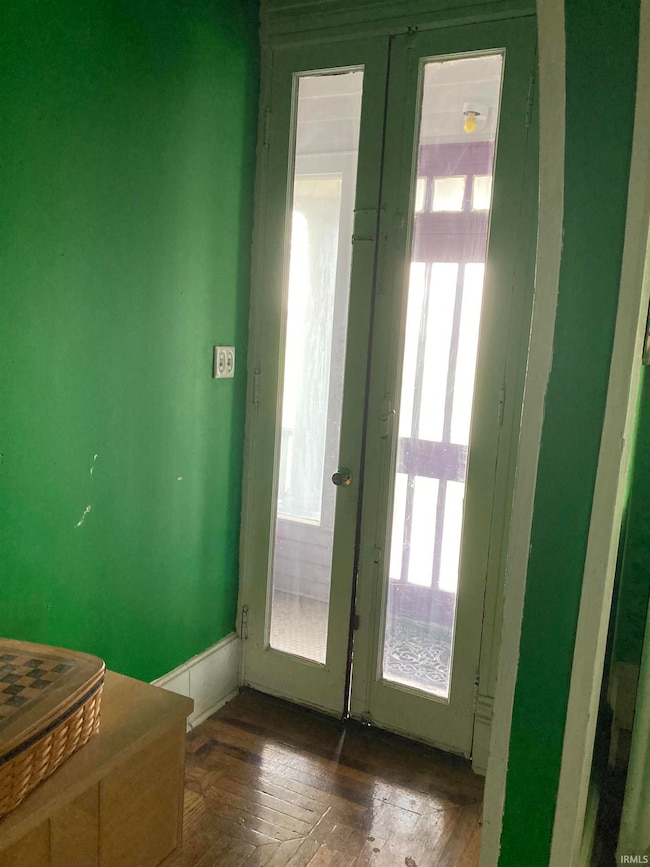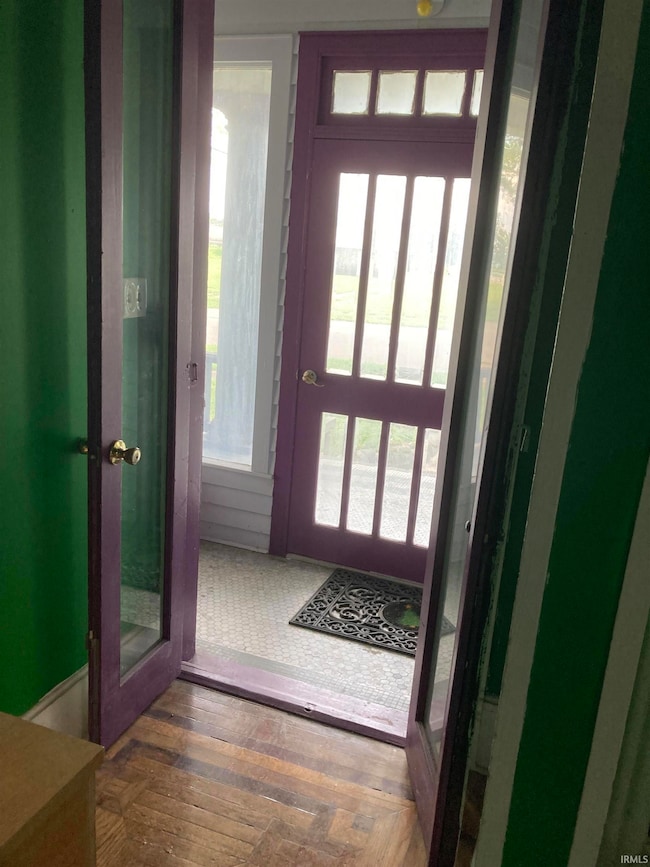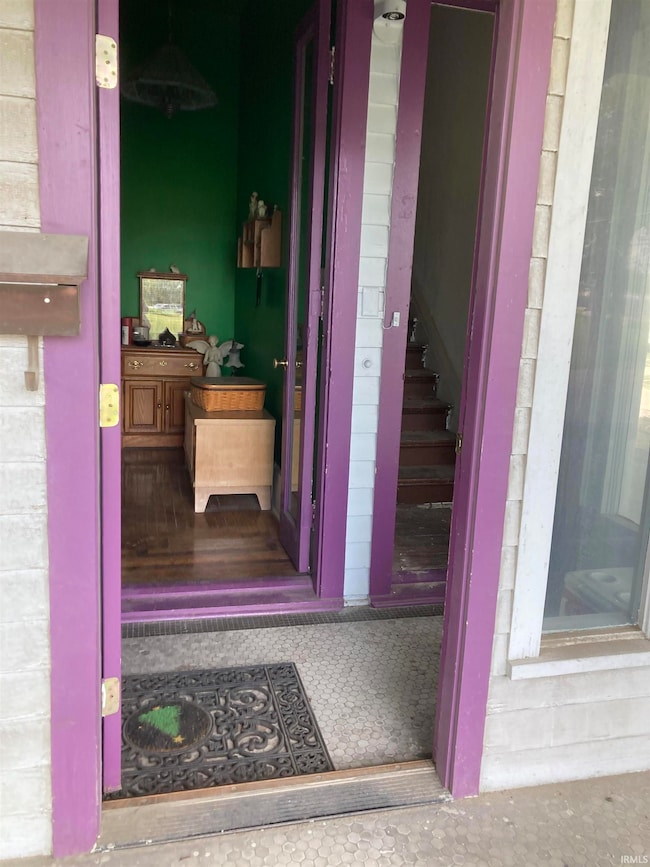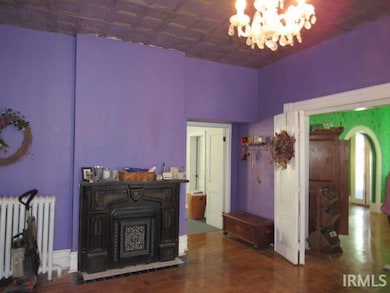521 W 2nd St Mount Vernon, IN 47620
Estimated payment $859/month
Highlights
- Wood Flooring
- Covered Patio or Porch
- 1 Car Attached Garage
- 5 Fireplaces
- Double Oven
- Walk-In Closet
About This Home
This historic home is full of character inside and out from the multi columned front porch to the carriage round, built-in arched accents, original built-in china cabinet, tri-fold and french doors, tin ceiling in dining room, elevated ceilings, and beautiful sunrooms on the 1st and 2nd floor. Per Seller: home was built ~1890, in 2006 the kitchen was stripped to the studs, installed solid oak cabinets, slate floor and commercial grade Jenn Air six burner top with griddle, double oven with convection and vent hood with heat lamps, in 2012 the upstairs bathroom was stripped to the studs- new plumbing, electric, walk-in shower, pebble grouted floor and pedestal sink- trim work not completed. Boiler was replaced ~2019 and new motherboard '25. The wood floors on the main level have a basketball floor finish. The main floor bathroom features outdoor grade cement board, new plumbing and vanity '25. Includes: Refrigerator, range/oven, island, all window treatments and porch swing. Excludes washer and dryer. There was an old kitchen upstairs that has been removed. There is a roughed-in full bath on the main level that is drywalled and ready to finish. The small bedroom upstairs does not have a closet. Years ago, this was used as a 3 unit rental and could be easily converted back. Selling As-Is. Too many beautiful features to list them all!
Home Details
Home Type
- Single Family
Est. Annual Taxes
- $1,442
Year Built
- Built in 1890
Lot Details
- 10,019 Sq Ft Lot
- Lot Dimensions are 70 x 140
- Level Lot
Parking
- 1 Car Attached Garage
- Garage Door Opener
- Driveway
- Off-Street Parking
Home Design
- Shingle Roof
- Slate Roof
- Wood Siding
Interior Spaces
- 2-Story Property
- Ceiling Fan
- 5 Fireplaces
Kitchen
- Double Oven
- Kitchen Island
- Laminate Countertops
Flooring
- Wood
- Carpet
- Slate Flooring
- Vinyl
Bedrooms and Bathrooms
- 4 Bedrooms
- Walk-In Closet
- Bathtub with Shower
- Separate Shower
Laundry
- Laundry on main level
- Washer and Electric Dryer Hookup
Basement
- Walk-Up Access
- Basement Cellar
Schools
- West Elementary School
- Mount Vernon Middle School
- Mount Vernon High School
Utilities
- Forced Air Heating System
- Hot Water Heating System
Additional Features
- Covered Patio or Porch
- Suburban Location
Listing and Financial Details
- Assessor Parcel Number 65-27-08-245-021.000-018
- Seller Concessions Not Offered
Map
Home Values in the Area
Average Home Value in this Area
Tax History
| Year | Tax Paid | Tax Assessment Tax Assessment Total Assessment is a certain percentage of the fair market value that is determined by local assessors to be the total taxable value of land and additions on the property. | Land | Improvement |
|---|---|---|---|---|
| 2024 | $1,442 | $144,200 | $7,000 | $137,200 |
| 2023 | $1,234 | $123,400 | $7,000 | $116,400 |
| 2022 | $1,152 | $115,200 | $7,000 | $108,200 |
| 2021 | $1,058 | $105,800 | $7,000 | $98,800 |
| 2020 | $1,036 | $103,600 | $7,400 | $96,200 |
| 2019 | $1,065 | $106,500 | $7,400 | $99,100 |
| 2018 | $1,016 | $101,600 | $7,400 | $94,200 |
| 2017 | $1,012 | $101,200 | $7,900 | $93,300 |
| 2016 | $1,012 | $101,200 | $7,900 | $93,300 |
| 2014 | $949 | $98,300 | $7,900 | $90,400 |
| 2013 | $949 | $100,800 | $9,500 | $91,300 |
Property History
| Date | Event | Price | List to Sale | Price per Sq Ft |
|---|---|---|---|---|
| 10/30/2025 10/30/25 | Price Changed | $139,900 | -6.7% | $41 / Sq Ft |
| 07/27/2025 07/27/25 | Price Changed | $149,900 | -11.8% | $44 / Sq Ft |
| 06/19/2025 06/19/25 | For Sale | $169,900 | -- | $49 / Sq Ft |
Source: Indiana Regional MLS
MLS Number: 202523567
APN: 65-27-08-245-021.000-018
- 401 Fielding Ct
- 407 Leffel Ct
- 425 Key Dr W
- 814 Schutte Rd
- 5650 Copper Canyon
- 5630 Calle de Oro
- 5001 Lakeside Ct
- 360 S Rosenberger Ave
- 1140 Western Hills Dr
- 3701 Upper Mt Vernon Rd
- 2316 W Franklin St Unit B
- 2900 Cozy Ct
- 2518 Leisure Ln
- 10600 Big Cynthiana Rd
- 500 Fair St
- 301 NW 3rd St
- 215 Sycamore St
- 7 Mulberry St Unit M
- 602 SE Riverside Dr Unit H
- 203 NW 5th St
