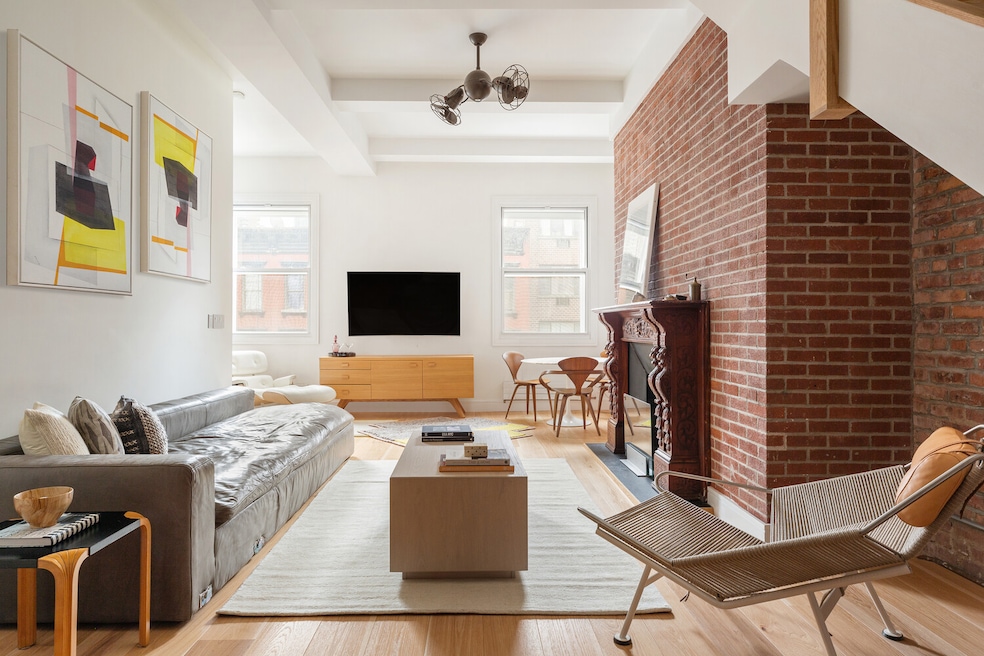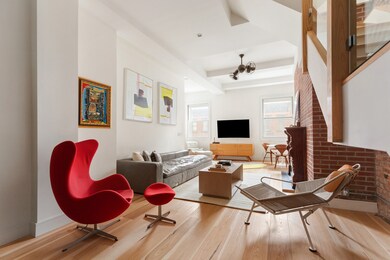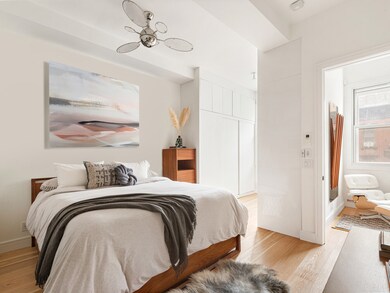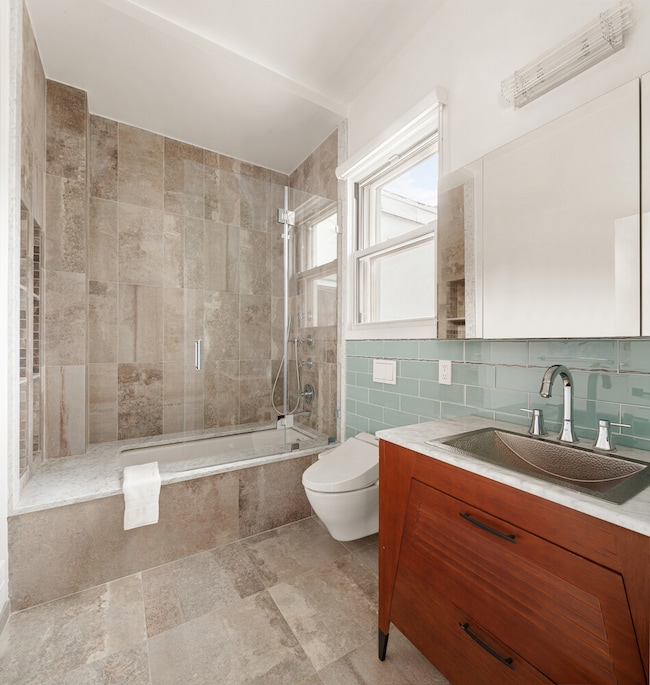521 W 47th St Unit PHD New York, NY 10036
Hell's Kitchen NeighborhoodEstimated payment $17,487/month
Highlights
- City View
- Middle School 297 Rated A-
- 2-minute walk to Hell's Kitchen Park
About This Home
Ultra Private Designer Triplex Penthouse with 3 Outdoor Spaces & 2 Wood Burning Fireplaces in a Boutique Walk-Up. Condo flexibility and rules.
Spanning across 3 pristine newly renovated levels with 3 completely private outdoor spaces, this penthouse offers over 3,000 interior square feet, with an additional 825 exterior square feet. 521 West 47th is a diligently managed co-op with a liberal sublet policy.
Located up 3 quick flights and offering grandeur, elegance and tremendous entertaining space, the first level features an expansive living room and dining room layout with a wood burning fire place, and a beautifully designed custom kitchen. The open chef's kitchen is wrapped in pristine Waterfall Carrara marble, features a custom floating Wolf Range stove and vented hood, white lacquer cabinets, and is finished by Sub-Zero and Miele stainless steel appliances.
Tucked privately behind the living room is the spacious and south-facing master bedroom. The master features an abundance of closets and an en-suite bathroom with a custom Jacuzzi and a granite clad shower. The bathroom is equipped with Toto appliances, heated floors and custom storage. The first level is completed by a washer/dryer, a Toto equipped powder room, walk-in closet, split AC, exposed brick and 11 foot ceilings.
Up the glass-plated stairs are two large bedrooms, a windowed granite and marble bathroom, and the first of the three outdoor spaces. Both bedrooms feature a wall of closets and two sets of double-paned windows. The second bedroom offers a wood burning fire place, and a private furnished terrace measuring 200 square feet.
Featuring a wall of windows, and a floating-shower bathroom concept, the top level can be used as an entertainment room or a fourth bedroom. Facing East, the furnished outdoor space is equipped with a grill, refrigerator and sink, as well as access to the third outdoor space. Additional features of this home include recessed lighting, 8" White New Hampshire Birch floors and South, North East and West exposures.
This luxuriously designed home is located in a newly renovated pre-war boutique co-op with condo rules.
Property Details
Home Type
- Co-Op
Year Built
- Built in 1910
HOA Fees
- $4,998 Monthly HOA Fees
Interior Spaces
- 2,206 Sq Ft Home
- 4-Story Property
- City Views
Bedrooms and Bathrooms
- 4 Bedrooms
Laundry
- Laundry in unit
- Washer Dryer Allowed
- Washer Hookup
Utilities
- No Cooling
Community Details
- 16 Units
- The Bakery Condos
- Hell's Kitchen Subdivision
Listing and Financial Details
- Legal Lot and Block 0019 / 01076
Map
Home Values in the Area
Average Home Value in this Area
Property History
| Date | Event | Price | List to Sale | Price per Sq Ft |
|---|---|---|---|---|
| 12/10/2025 12/10/25 | Price Changed | $1,995,000 | -5.0% | $904 / Sq Ft |
| 10/28/2025 10/28/25 | Price Changed | $2,100,000 | -90.0% | $952 / Sq Ft |
| 10/28/2025 10/28/25 | For Sale | $21,000,000 | -- | $9,519 / Sq Ft |
Source: Real Estate Board of New York (REBNY)
MLS Number: RLS20056981
- 505 W 47th St Unit 4DN
- 505 W 47th St Unit 3-DS
- 505 W 47th St Unit 2-DN
- 505 W 47th St Unit 1-FN
- 505 W 47th St Unit 1GN
- 516 W 47th St Unit N7A
- 516 W 47th St Unit S6K
- 516 W 47th St Unit N6A
- 516 W 47th St Unit S2M
- 661 10th Ave Unit 4E
- 468 W 47th St
- 463 W 47th St Unit 4
- 540 W 49th St Unit PH6N
- 540 W 49th St Unit 608N
- 540 W 49th St Unit 506N
- 540 W 49th St Unit 506S
- 540 W 49th St Unit 503N
- 540 W 49th St Unit 405S
- 540 W 49th St Unit S307
- 547 W 47th St Unit 604
- 515 W 47th St Unit FL4-ID1923
- 515 W 47th St Unit FL1-ID1875
- 515 W 47th St Unit FL1-ID2063
- 515 W 47th St Unit FL5-ID1878
- 505 W 47th St Unit PH6N
- 516 W 47th St Unit 7DS
- 517 W 46th St
- 516 W 47th St Unit S7C
- 516 W 47th St Unit N3D
- 515 W 48th St Unit ID1022018P
- 515 W 48th St Unit FL3-ID1045421P
- 515 W 48th St Unit FL4-ID1022059P
- 520 W 48th St Unit FL6-ID2074
- 531 W 48th St Unit 3
- 531 W 48th St
- 697 10th Ave Unit ID1013711P
- 697 10th Ave Unit 5RN
- 689 10th Ave Unit ID1013668P
- 513 W 48th St Unit 2RE
- 547 W 47th St Unit 513







