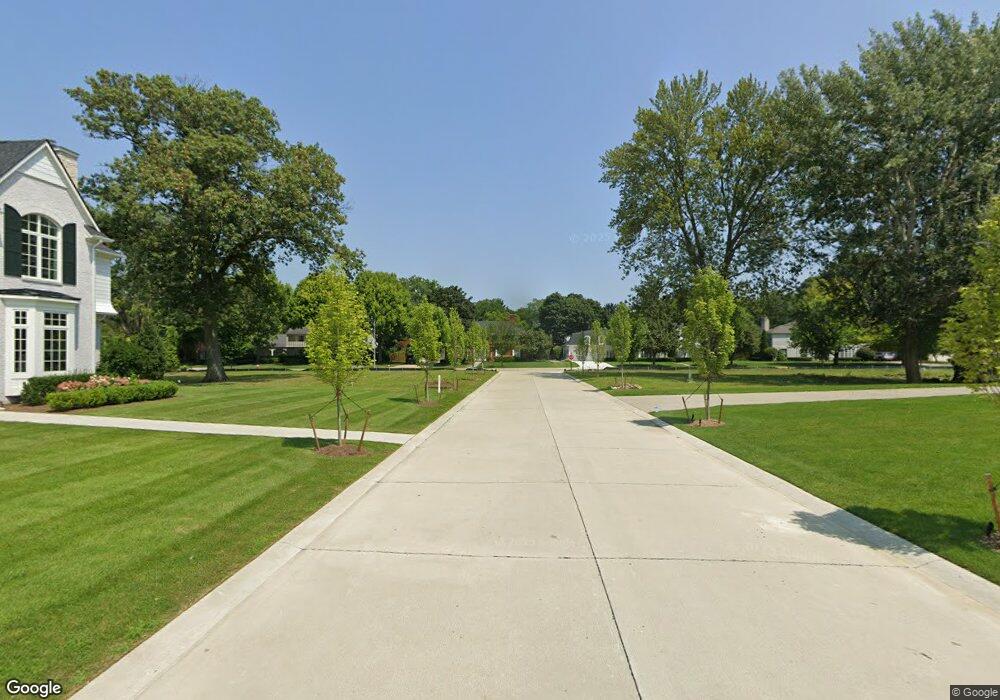521 W Deeplands Ln Grosse Pointe Shores, MI 48236
Estimated Value: $1,484,391 - $1,870,000
4
Beds
4
Baths
4,414
Sq Ft
$372/Sq Ft
Est. Value
About This Home
This home is located at 521 W Deeplands Ln, Grosse Pointe Shores, MI 48236 and is currently estimated at $1,642,464, approximately $372 per square foot. 521 W Deeplands Ln is a home located in Wayne County with nearby schools including John Monteith Elementary School, Parcells Middle School, and Grosse Pointe North High School.
Create a Home Valuation Report for This Property
The Home Valuation Report is an in-depth analysis detailing your home's value as well as a comparison with similar homes in the area
Home Values in the Area
Average Home Value in this Area
Tax History Compared to Growth
Tax History
| Year | Tax Paid | Tax Assessment Tax Assessment Total Assessment is a certain percentage of the fair market value that is determined by local assessors to be the total taxable value of land and additions on the property. | Land | Improvement |
|---|---|---|---|---|
| 2025 | $5,448 | $715,500 | $0 | $0 |
| 2024 | $5,448 | $694,400 | $0 | $0 |
| 2023 | $5,448 | $606,700 | $0 | $0 |
| 2022 | $5,448 | $360,700 | $0 | $0 |
| 2021 | $5,448 | $118,500 | $0 | $0 |
| 2020 | $2,837 | $119,900 | $0 | $0 |
Source: Public Records
Map
Nearby Homes
- 59 Fordcroft St
- 535 Ballantyne Rd
- 475 Lake Shore Rd
- 745- 749 Lake Shore Rd
- 11 Windemere Place Unit 29
- 720 Fairford Rd
- 809 Fairford Rd
- 81 Moross Rd
- 340 Kercheval Ave
- 565 Lochmoor Blvd
- 587 Lochmoor Blvd
- 343 Beaupre Ave
- 499 Sunningdale Dr
- 622 Sunningdale Dr
- 286 Grosse Pointe Blvd
- 54 Belle Meade St
- 410 Roland Ct
- 273 Ridge Rd
- 963 Lochmoor Blvd
- 528 Hidden Ln
- 517 W Deeplands Ln
- 513 W Deeplands Ln
- 512 W Deeplands Ln
- 524 W Deeplands Ln
- 525 W Deeplands Ln
- 513 W Deeplands Ln Unit 4
- 517 W Deeplands Ln Unit Lot 3
- 512 W Deeplands Ln Unit 5
- 524 W Deeplands Ln Unit 8
- 525 W Deeplands Ln Unit Lot 1
- 55 S Deeplands Rd
- 79 Deeplands Ct
- 71 S Deeplands Rd
- 521 Deeplands Ct
- 60 Fordcroft St
- 66 Fordcroft St
- 70 Fordcroft St
- 56 Fordcroft St
- 519 E Deeplands Ln
- 523 E Deeplands Ln
