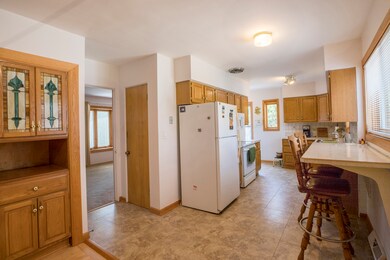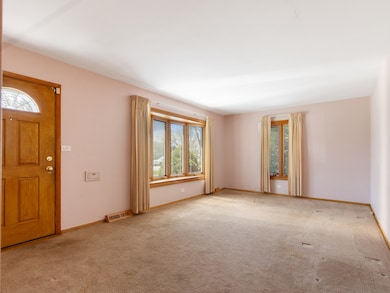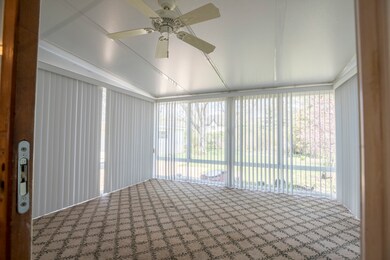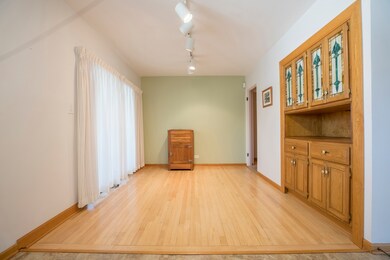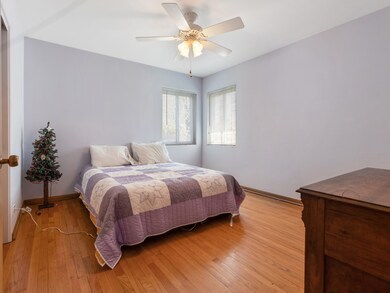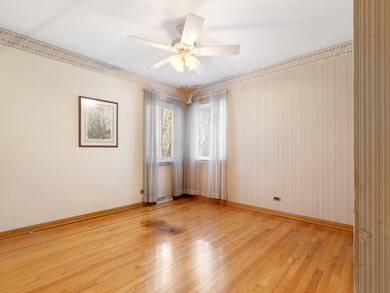
521 W Division St Itasca, IL 60143
North Itasca NeighborhoodHighlights
- Community Lake
- Property is near a park
- Wood Flooring
- Elmer H Franzen Intermediate School Rated A
- Ranch Style House
- Enclosed Patio or Porch
About This Home
As of June 2025Welcome to this delightful single-family brick ranch, ideally located just a short walk from downtown Itasca and the Metra station-offering unmatched convenience for commuters and locals alike. This home gives you all the space you need for outdoor living. Enjoy peaceful mornings in the enclosed porch, afternoons in the garden, and shade from mature trees that bring natural beauty and privacy to your backyard. With two bedrooms and two full bathrooms, central air and heat, and a large kitchen for cooking or casual dining, this home is as functional as it is welcoming. A full finished basement offers endless potential-whether you envision a rec room, gym, or additional living space. Plus, a garage, extended driveway, and ample parking complete the package. Don't miss the chance to own this well-located gem in the heart of Itasca. It's more than a house-it's a place to call home.
Last Agent to Sell the Property
Under One Realty License #471022369 Listed on: 04/25/2025
Home Details
Home Type
- Single Family
Est. Annual Taxes
- $6,018
Year Built
- Built in 1956
Lot Details
- Lot Dimensions are 140x65
- Paved or Partially Paved Lot
Parking
- 2 Car Garage
- Driveway
- Parking Included in Price
Home Design
- Ranch Style House
- Brick Exterior Construction
Interior Spaces
- 1,066 Sq Ft Home
- Family Room
- Living Room
- Dining Room
- Wood Flooring
- Laundry Room
Bedrooms and Bathrooms
- 2 Bedrooms
- 2 Potential Bedrooms
- 2 Full Bathrooms
Basement
- Basement Fills Entire Space Under The House
- Finished Basement Bathroom
Schools
- Elmer H Franzen Intermediate Sch
- F E Peacock Middle School
- Lake Park High School
Utilities
- Central Air
- Heating System Uses Natural Gas
- Lake Michigan Water
Additional Features
- Handicap Shower
- Enclosed Patio or Porch
- Property is near a park
Community Details
- Community Lake
Listing and Financial Details
- Homeowner Tax Exemptions
- Senior Freeze Tax Exemptions
Ownership History
Purchase Details
Home Financials for this Owner
Home Financials are based on the most recent Mortgage that was taken out on this home.Purchase Details
Similar Homes in the area
Home Values in the Area
Average Home Value in this Area
Purchase History
| Date | Type | Sale Price | Title Company |
|---|---|---|---|
| Deed | $346,000 | Saturn Title | |
| Interfamily Deed Transfer | -- | -- |
Mortgage History
| Date | Status | Loan Amount | Loan Type |
|---|---|---|---|
| Open | $242,200 | New Conventional |
Property History
| Date | Event | Price | Change | Sq Ft Price |
|---|---|---|---|---|
| 06/18/2025 06/18/25 | Sold | $346,000 | -1.1% | $325 / Sq Ft |
| 05/01/2025 05/01/25 | Pending | -- | -- | -- |
| 04/25/2025 04/25/25 | For Sale | $350,000 | -- | $328 / Sq Ft |
Tax History Compared to Growth
Tax History
| Year | Tax Paid | Tax Assessment Tax Assessment Total Assessment is a certain percentage of the fair market value that is determined by local assessors to be the total taxable value of land and additions on the property. | Land | Improvement |
|---|---|---|---|---|
| 2024 | $6,344 | $108,215 | $61,015 | $47,200 |
| 2023 | $6,018 | $99,480 | $56,090 | $43,390 |
| 2022 | $6,032 | $95,500 | $53,660 | $41,840 |
| 2021 | $5,716 | $91,480 | $51,400 | $40,080 |
| 2020 | $5,479 | $87,620 | $49,230 | $38,390 |
| 2019 | $5,332 | $84,250 | $47,340 | $36,910 |
| 2018 | $5,495 | $84,250 | $47,340 | $36,910 |
| 2017 | $5,145 | $80,520 | $45,240 | $35,280 |
| 2016 | $4,936 | $74,340 | $41,770 | $32,570 |
| 2015 | $4,745 | $68,680 | $38,590 | $30,090 |
| 2014 | $4,511 | $63,200 | $34,580 | $28,620 |
| 2013 | $4,420 | $64,490 | $35,290 | $29,200 |
Agents Affiliated with this Home
-

Seller's Agent in 2025
Matthew Wiegman
Under One Realty
(312) 404-3529
1 in this area
79 Total Sales
-

Buyer's Agent in 2025
Gloria Lin
Altogether Realty Corporation
(847) 830-8010
1 in this area
32 Total Sales
Map
Source: Midwest Real Estate Data (MRED)
MLS Number: 12348608
APN: 03-07-207-015
- 314 Catalpa Ave
- 530 Birch St
- 311 N Maple St
- 100 S Walnut St
- 802 Willow Ct
- 105 E Irving Park Rd
- 306 W Prairie Cir Unit 144
- 330 S Maple St
- 305 Walters Ln Unit 1B
- 215 Walters Ln Unit 1B
- 188 Millers Crossing Unit 44
- 600 W Bloomingdale Rd
- 443 S Lombard Rd
- 241 S Cherry St
- 430 S Walnut St
- 6N525 Baker Dr
- 711 E Greenview Rd
- 206 E George St
- 1000 Surrey Ln
- 417 S Princeton Ave

