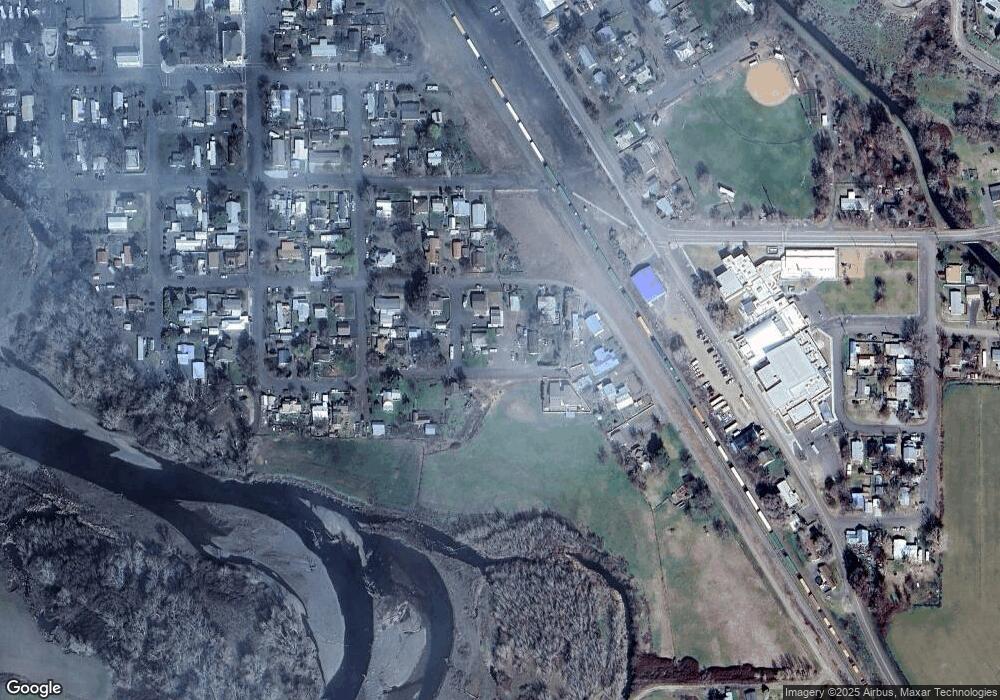Estimated Value: $136,162 - $272,000
Studio
--
Bath
225
Sq Ft
$979/Sq Ft
Est. Value
About This Home
This home is located at 521 W Halstead St, Echo, OR 97826 and is currently estimated at $220,387, approximately $979 per square foot. 521 W Halstead St is a home with nearby schools including Echo School.
Ownership History
Date
Name
Owned For
Owner Type
Purchase Details
Closed on
Aug 2, 2024
Sold by
Sather Dennis M and Sather Gina M
Bought by
Dorn Myrna A and Dorn Todd E
Current Estimated Value
Create a Home Valuation Report for This Property
The Home Valuation Report is an in-depth analysis detailing your home's value as well as a comparison with similar homes in the area
Purchase History
| Date | Buyer | Sale Price | Title Company |
|---|---|---|---|
| Dorn Myrna A | $52,000 | Amerititle |
Source: Public Records
Tax History
| Year | Tax Paid | Tax Assessment Tax Assessment Total Assessment is a certain percentage of the fair market value that is determined by local assessors to be the total taxable value of land and additions on the property. | Land | Improvement |
|---|---|---|---|---|
| 2022 | $147 | $8,430 | $0 | $0 |
| 2021 | $143 | $8,190 | $6,620 | $1,570 |
| 2020 | $162 | $7,940 | $6,890 | $1,050 |
| 2018 | $144 | $7,960 | $6,440 | $1,520 |
| 2017 | $140 | $7,730 | $6,250 | $1,480 |
| 2016 | $125 | $7,030 | $6,110 | $920 |
| 2015 | $132 | $5,730 | $5,730 | $0 |
| 2014 | $128 | $5,730 | $5,730 | $0 |
Source: Public Records
Map
Nearby Homes
- 361 W Bridge
- 11 S Thielsen
- 0 Gerome St
- 13 Smith Dr
- 300 Golf Course Rd
- 10 W Sprague
- 75840 Leezer Ave
- 0 Bailey Way Unit 20387028
- 000 Cutter Way
- 0 Cutter Way Unit 20186835
- 670 Jimmy St
- 660 Jimmy St
- 650 Jimmy St
- 825 Tinley St
- 720 Tinley St
- 540 SE Taft Ave
- 105 S Earl Ct
- 630 Crafton Ln
- 650 Crafton Ln
- 165 Willow Dr
