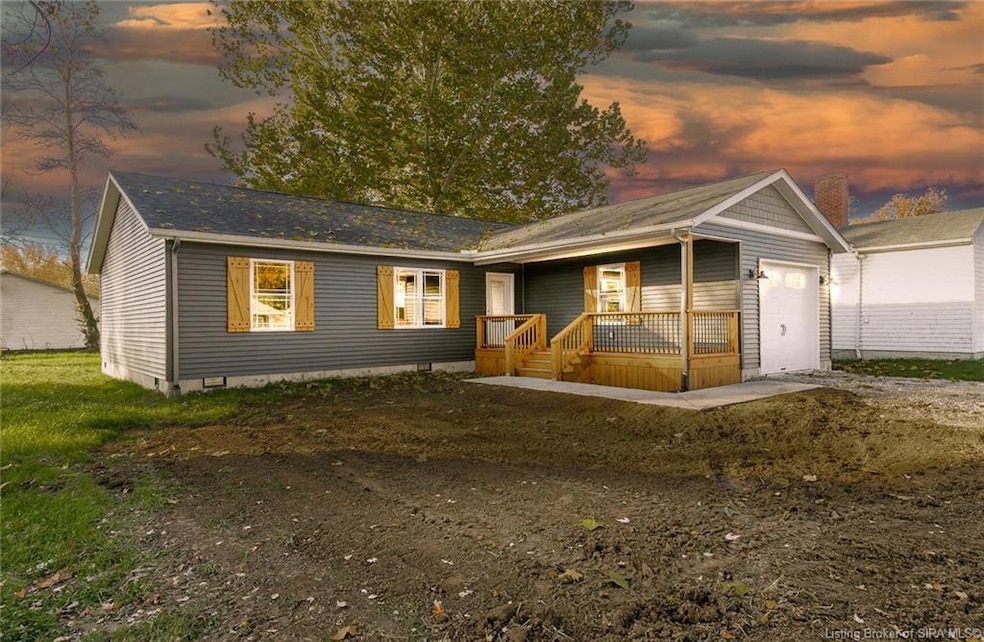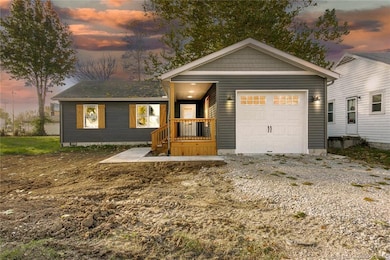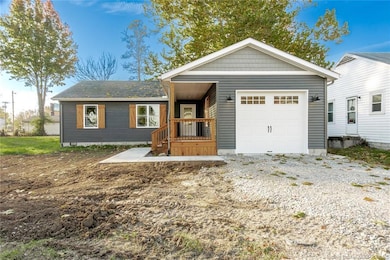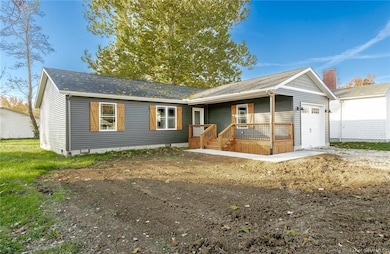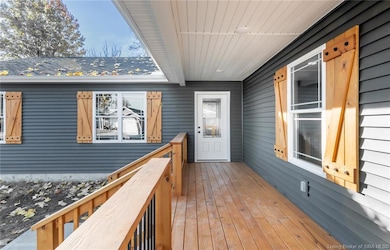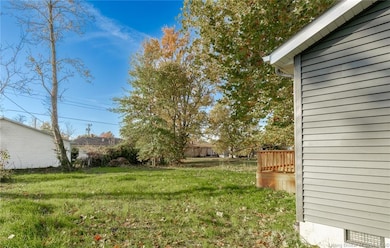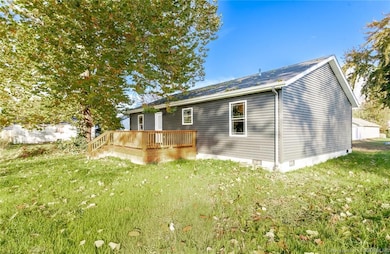521 W Maple St Austin, IN 47102
Estimated payment $1,171/month
Highlights
- New Construction
- Deck
- Covered Patio or Porch
- Open Floorplan
- Cathedral Ceiling
- First Floor Utility Room
About This Home
Move-in ready and BRAND NEW! This new construction home features 3 bedrooms, 2 bathrooms, an inviting open floor plan, and a vaulted ceiling that adds a spacious, airy feel. The master suite offers a large walk-in closet, and there’s NO carpet allowing for easy maintenance throughout. Enjoy a covered front porch and a back deck for relaxing outdoors, plus a quick commute to I-65 for convenient travel. Fresh, modern, and fully finished! This home is ready for its very first owners!
Listing Agent
Kovener & Associates Real Esta License #RB14051597 Listed on: 11/05/2025
Home Details
Home Type
- Single Family
Est. Annual Taxes
- $224
Year Built
- Built in 2025 | New Construction
Lot Details
- 8,538 Sq Ft Lot
- Lot Dimensions are 60x142
Parking
- 1 Car Attached Garage
- Front Facing Garage
- Side Facing Garage
Home Design
- Block Foundation
- Vinyl Siding
Interior Spaces
- 1,320 Sq Ft Home
- 1-Story Property
- Open Floorplan
- Cathedral Ceiling
- Ceiling Fan
- First Floor Utility Room
- Utility Room
- Crawl Space
Kitchen
- Eat-In Kitchen
- Oven or Range
- Microwave
- Dishwasher
- Kitchen Island
Bedrooms and Bathrooms
- 3 Bedrooms
- Split Bedroom Floorplan
- Walk-In Closet
- 2 Full Bathrooms
Outdoor Features
- Deck
- Covered Patio or Porch
Utilities
- Forced Air Heating and Cooling System
- Electric Water Heater
Listing and Financial Details
- Assessor Parcel Number 720336320049000003
Map
Home Values in the Area
Average Home Value in this Area
Tax History
| Year | Tax Paid | Tax Assessment Tax Assessment Total Assessment is a certain percentage of the fair market value that is determined by local assessors to be the total taxable value of land and additions on the property. | Land | Improvement |
|---|---|---|---|---|
| 2024 | $224 | $6,500 | $6,500 | $0 |
| 2023 | $237 | $6,500 | $6,500 | $0 |
| 2022 | $143 | $6,500 | $6,500 | $0 |
| 2021 | $135 | $6,500 | $6,500 | $0 |
| 2020 | $192 | $9,600 | $6,500 | $3,100 |
| 2019 | $190 | $9,500 | $6,500 | $3,000 |
| 2018 | $190 | $9,500 | $6,500 | $3,000 |
| 2017 | $190 | $9,500 | $6,500 | $3,000 |
| 2016 | $190 | $9,500 | $6,500 | $3,000 |
| 2014 | $215 | $39,700 | $6,200 | $33,500 |
| 2013 | $215 | $36,600 | $6,200 | $30,400 |
Property History
| Date | Event | Price | List to Sale | Price per Sq Ft | Prior Sale |
|---|---|---|---|---|---|
| 11/05/2025 11/05/25 | For Sale | $219,000 | +3550.0% | $166 / Sq Ft | |
| 01/08/2015 01/08/15 | Sold | $6,000 | -39.4% | $4 / Sq Ft | View Prior Sale |
| 12/19/2014 12/19/14 | Pending | -- | -- | -- | |
| 12/16/2014 12/16/14 | For Sale | $9,900 | -- | $7 / Sq Ft |
Purchase History
| Date | Type | Sale Price | Title Company |
|---|---|---|---|
| Warranty Deed | -- | None Available | |
| Sheriffs Deed | $32,779 | None Available |
Source: Southern Indiana REALTORS® Association
MLS Number: 2025012394
APN: 72-03-36-320-049.000-003
- 710 English Ave
- 20 Red Oak Way
- 33 N 5th St
- 704 S Hyland St
- 854 W Lake Rd W
- 702 W Curtsinger Dr
- 1240 Jackson Park Place
- 1021 Stoneridge Dr
- 907 E Hackberry St
- 808 N Main St Unit . 3
- 301 S Main St Unit 1
- 281 E Main St
- 118 Clark Rd
- 328 Clark Rd
- 11548 Independence Way
- 760 Main St
- 1155 Highway 62
- 407 Pike St
- 434 Miller St Unit 434
- 3000 Harmony Ln
