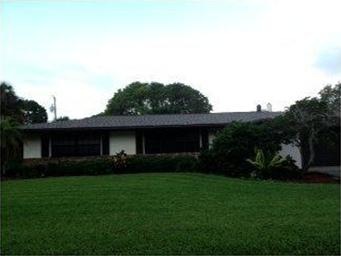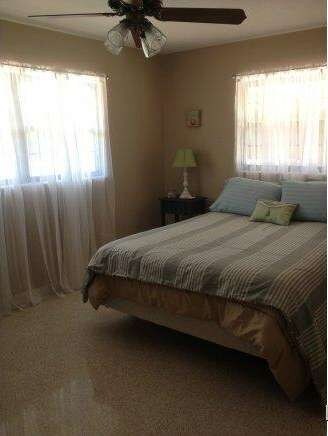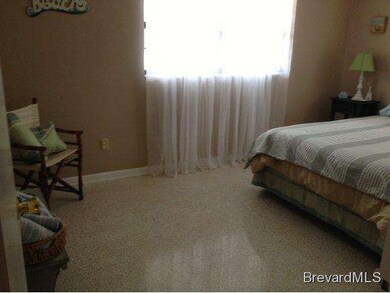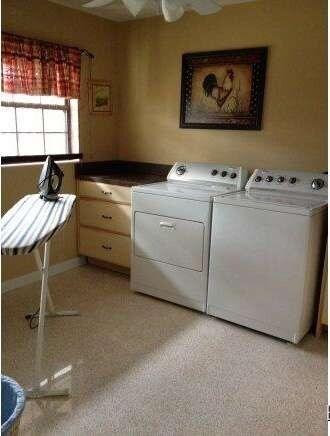
521 W Riviera Blvd Indialantic, FL 32903
Paradise Beach NeighborhoodHighlights
- In Ground Pool
- No HOA
- Double Oven
- Indialantic Elementary School Rated A-
- Screened Porch
- 2 Car Attached Garage
About This Home
As of September 2019Move in Now! Beachside 4/2/2 with huge in-ground pool. Kitchen and baths newly renovated with granite and custom built cabinetry in kitchen. Roof new in 2005. Hurricane shutters, propane gas generator for entire house, shed. Irrigation, tropical landscaping, fenced yard. Quiet, dead end street steps from the river and walking distance to the beach. Home Warranty includes pool equipment.
Last Agent to Sell the Property
Donna Browning
Weichert Realtors Sunshine Pro Listed on: 06/25/2013
Home Details
Home Type
- Single Family
Est. Annual Taxes
- $2,679
Year Built
- Built in 1964
Lot Details
- 0.27 Acre Lot
- Lot Dimensions are 118 x 100
- Street terminates at a dead end
- North Facing Home
- Wood Fence
Parking
- 2 Car Attached Garage
- Garage Door Opener
Home Design
- Brick Exterior Construction
- Shingle Roof
- Concrete Siding
- Block Exterior
- Stucco
Interior Spaces
- 2,194 Sq Ft Home
- 1-Story Property
- Ceiling Fan
- Screened Porch
Kitchen
- Eat-In Kitchen
- Double Oven
- Electric Range
- Microwave
- Dishwasher
- Disposal
Flooring
- Tile
- Terrazzo
Bedrooms and Bathrooms
- 4 Bedrooms
- Split Bedroom Floorplan
- 2 Full Bathrooms
- Bathtub and Shower Combination in Primary Bathroom
Laundry
- Laundry Room
- Washer and Gas Dryer Hookup
Outdoor Features
- In Ground Pool
- Patio
- Shed
Schools
- Indialantic Elementary School
- Hoover Middle School
- Melbourne High School
Utilities
- Cooling Available
- Heating Available
Community Details
- No Home Owners Association
- Riviera Subdivision
Listing and Financial Details
- Assessor Parcel Number 27372551000010000900
Ownership History
Purchase Details
Home Financials for this Owner
Home Financials are based on the most recent Mortgage that was taken out on this home.Purchase Details
Home Financials for this Owner
Home Financials are based on the most recent Mortgage that was taken out on this home.Purchase Details
Purchase Details
Purchase Details
Home Financials for this Owner
Home Financials are based on the most recent Mortgage that was taken out on this home.Purchase Details
Home Financials for this Owner
Home Financials are based on the most recent Mortgage that was taken out on this home.Similar Homes in Indialantic, FL
Home Values in the Area
Average Home Value in this Area
Purchase History
| Date | Type | Sale Price | Title Company |
|---|---|---|---|
| Warranty Deed | $430,000 | Attorney | |
| Warranty Deed | $292,000 | Supreme Title Closings Llc | |
| Warranty Deed | $85,000 | None Available | |
| Warranty Deed | $87,500 | None Available | |
| Warranty Deed | -- | Alliance Title Insurance Age | |
| Warranty Deed | -- | Alliance Title Insurance Age | |
| Warranty Deed | $220,000 | Alliance Title Ins Agency In |
Mortgage History
| Date | Status | Loan Amount | Loan Type |
|---|---|---|---|
| Open | $344,000 | New Conventional | |
| Previous Owner | $48,000 | Credit Line Revolving | |
| Previous Owner | $277,500 | New Conventional | |
| Previous Owner | $286,711 | No Value Available | |
| Previous Owner | $176,000 | No Value Available | |
| Previous Owner | $311,641 | Reverse Mortgage Home Equity Conversion Mortgage |
Property History
| Date | Event | Price | Change | Sq Ft Price |
|---|---|---|---|---|
| 09/26/2019 09/26/19 | Sold | $430,000 | -5.5% | $196 / Sq Ft |
| 09/04/2019 09/04/19 | Pending | -- | -- | -- |
| 08/16/2019 08/16/19 | Price Changed | $454,900 | -1.1% | $207 / Sq Ft |
| 07/12/2019 07/12/19 | For Sale | $459,900 | +57.5% | $210 / Sq Ft |
| 09/13/2013 09/13/13 | Sold | $292,000 | -7.3% | $133 / Sq Ft |
| 08/12/2013 08/12/13 | Pending | -- | -- | -- |
| 06/24/2013 06/24/13 | For Sale | $315,000 | -- | $144 / Sq Ft |
Tax History Compared to Growth
Tax History
| Year | Tax Paid | Tax Assessment Tax Assessment Total Assessment is a certain percentage of the fair market value that is determined by local assessors to be the total taxable value of land and additions on the property. | Land | Improvement |
|---|---|---|---|---|
| 2024 | $3,076 | $239,090 | -- | -- |
| 2023 | $3,076 | $232,130 | $0 | $0 |
| 2022 | $2,867 | $225,370 | $0 | $0 |
| 2021 | $2,971 | $218,810 | $0 | $0 |
| 2020 | $2,916 | $215,790 | $0 | $0 |
| 2019 | $3,327 | $244,360 | $0 | $0 |
| 2018 | $3,338 | $239,810 | $0 | $0 |
| 2017 | $3,377 | $234,880 | $0 | $0 |
| 2016 | $3,440 | $230,050 | $100,000 | $130,050 |
| 2015 | $3,540 | $228,460 | $100,000 | $128,460 |
| 2014 | $3,567 | $226,650 | $90,000 | $136,650 |
Agents Affiliated with this Home
-
N
Seller's Agent in 2019
Nicole Grammer
RE/MAX
-
D
Buyer's Agent in 2019
Dave Silver
Virtual Access Realty, LLC
-
D
Seller's Agent in 2013
Donna Browning
Weichert Realtors Sunshine Pro
-
Patty Teachman

Buyer's Agent in 2013
Patty Teachman
RE/MAX
(321) 474-1311
50 Total Sales
Map
Source: Space Coast MLS (Space Coast Association of REALTORS®)
MLS Number: 671431
APN: 27-37-25-51-00001.0-0009.00
- 450 Monaco Dr
- 430 Monaco Dr
- 499 N River Oaks Dr
- 327 Southampton Dr
- 1281 Mosswood Ct
- 360 E Riviera Blvd
- 630 Newport Dr
- 565 Newport Dr
- 495 Newport Dr
- 251 Avenida de la Vista
- 2035 N Shannon Ave
- 2150 N Shannon Ave
- 808 N Riverside Dr
- 1883 Gulf Ct
- 142 Palmetto Ave Unit 92
- 104 & 106 Boskind Rd
- 2075 Abalone Ave
- 110 Ocean Oaks Dr
- 544 Solitaire Palm Dr
- 2035 Sea Ave






