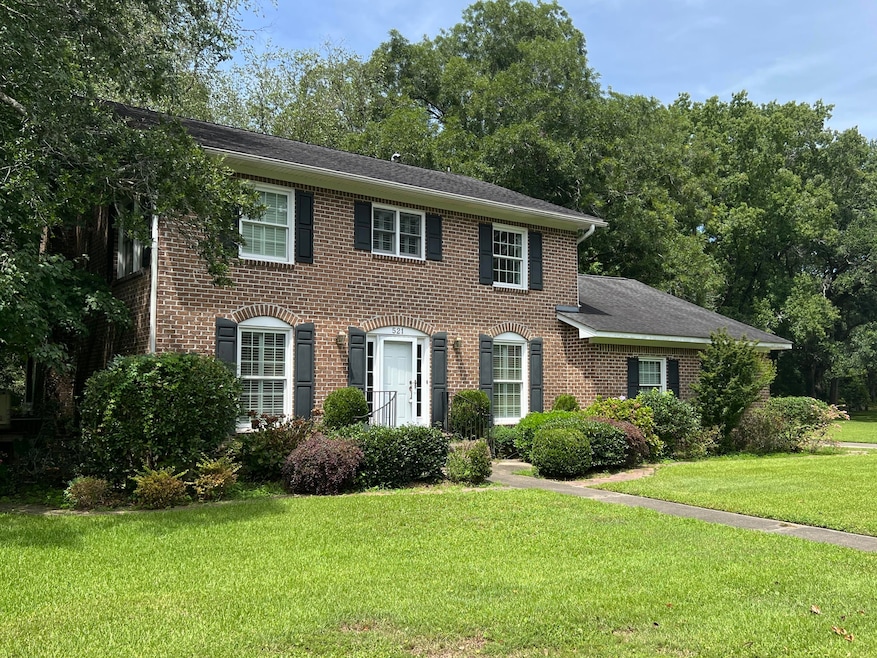
521 W Wimbledon Dr Charleston, SC 29412
James Island NeighborhoodEstimated payment $6,163/month
Highlights
- Finished Room Over Garage
- 0.8 Acre Lot
- Traditional Architecture
- Murray-LaSaine Montessori School Rated A-
- Pond
- Wood Flooring
About This Home
** Beautiful Estate Property on 8/10 of an Acre only Minutes to Downtown Charleston ** Incredible Potential on Such a Nice Quiet Street ** Close to Tennis Center, Shopping, Restaurants, Golf, Boat Landing,, etc ** Home is being Sold As-IS but has been very well maintained ** Generac Whole House Generator ** Samsung Mini split in FROG ** Duel HVAC Units ** Nice Pond on Rear of Property ** It feels like you are living in a Park Setting ** Estate Sale ** Survey stakes are marked and Survey is online under Documents ** Plantation Shudders and Vinyl Double Pane Windows ** 3rd Full Bath located in the Garage ** 4th Bedroom Currently used as Master Bedroom Sitting Area but also have the FROG **
Home Details
Home Type
- Single Family
Est. Annual Taxes
- $2,167
Year Built
- Built in 1974
Lot Details
- 0.8 Acre Lot
- Interior Lot
Parking
- 2 Car Garage
- Finished Room Over Garage
Home Design
- Traditional Architecture
- Brick Exterior Construction
Interior Spaces
- 2,874 Sq Ft Home
- 2-Story Property
- Smooth Ceilings
- Ceiling Fan
- Gas Log Fireplace
- Thermal Windows
- Insulated Doors
- Separate Formal Living Room
- Formal Dining Room
- Home Office
- Sun or Florida Room
- Utility Room with Study Area
- Laundry Room
- Crawl Space
Kitchen
- Eat-In Kitchen
- Electric Range
- Microwave
- Dishwasher
Flooring
- Wood
- Carpet
Bedrooms and Bathrooms
- 4 Bedrooms
- Dual Closets
Outdoor Features
- Pond
- Gazebo
Schools
- Harbor View Elementary School
- Camp Road Middle School
- James Island Charter High School
Utilities
- Central Air
- Heating System Uses Natural Gas
Community Details
- Marlborough Subdivision
Map
Home Values in the Area
Average Home Value in this Area
Tax History
| Year | Tax Paid | Tax Assessment Tax Assessment Total Assessment is a certain percentage of the fair market value that is determined by local assessors to be the total taxable value of land and additions on the property. | Land | Improvement |
|---|---|---|---|---|
| 2024 | $654 | $5,300 | $0 | $0 |
| 2023 | $654 | $5,300 | $0 | $0 |
| 2022 | $621 | $5,300 | $0 | $0 |
| 2021 | $653 | $5,300 | $0 | $0 |
| 2020 | $678 | $5,300 | $0 | $0 |
| 2019 | $600 | $4,610 | $0 | $0 |
| 2017 | $578 | $4,610 | $0 | $0 |
| 2016 | $553 | $4,610 | $0 | $0 |
| 2015 | $572 | $4,610 | $0 | $0 |
| 2014 | $486 | $0 | $0 | $0 |
| 2011 | -- | $0 | $0 | $0 |
Property History
| Date | Event | Price | Change | Sq Ft Price |
|---|---|---|---|---|
| 07/31/2025 07/31/25 | For Sale | $1,100,000 | -- | $383 / Sq Ft |
Purchase History
| Date | Type | Sale Price | Title Company |
|---|---|---|---|
| Deed Of Distribution | -- | -- |
Similar Homes in the area
Source: CHS Regional MLS
MLS Number: 25021071
APN: 340-04-00-029
- 612 Fleming Rd
- 746 Minton Rd
- 748 Minton Rd
- 744 Minton Rd
- 750 Minton Rd
- 752 Minton Rd
- 754 Minton Rd
- 1954 Fleming Woods Rd
- 714 Minton Rd
- 716 Minton Rd
- 712 Minton Rd
- 718 Minton Rd
- 710 Minton Rd
- 720 Minton Rd
- 722 Minton Rd
- Branham Plan at Central Park
- Monroe Plan at Central Park
- Avondale III Plan at Central Park
- Bristol Plan at Central Park
- Amberly Plan at Central Park
- 1755 Central Park Rd Unit 3104 Regatta
- 1743 Central Park Rd
- 296 Fleming Rd Unit B
- 276 Fleming Rd Unit B
- 550 Harbor Cove Ln
- 728 Riverland Dr
- 3 Sawgrass Rd
- 266 Fleming Rd Unit A
- 1424 Telfair Way Unit 1424
- 2037 Telfair Way Unit 2037
- 252 Howle Ave Unit A3
- 262 Stefan Dr
- 700 Daniel Ellis Dr Unit 14208
- 700 Daniel Ellis Dr Unit 5105
- 202 Promenade Vista St Unit 2304.1406871
- 215 Promenade Vista St
- 1527 Theresa Dr Unit A
- 202 Promenade Vista St
- 601 Stoneboro Ct
- 616 Semaht St






