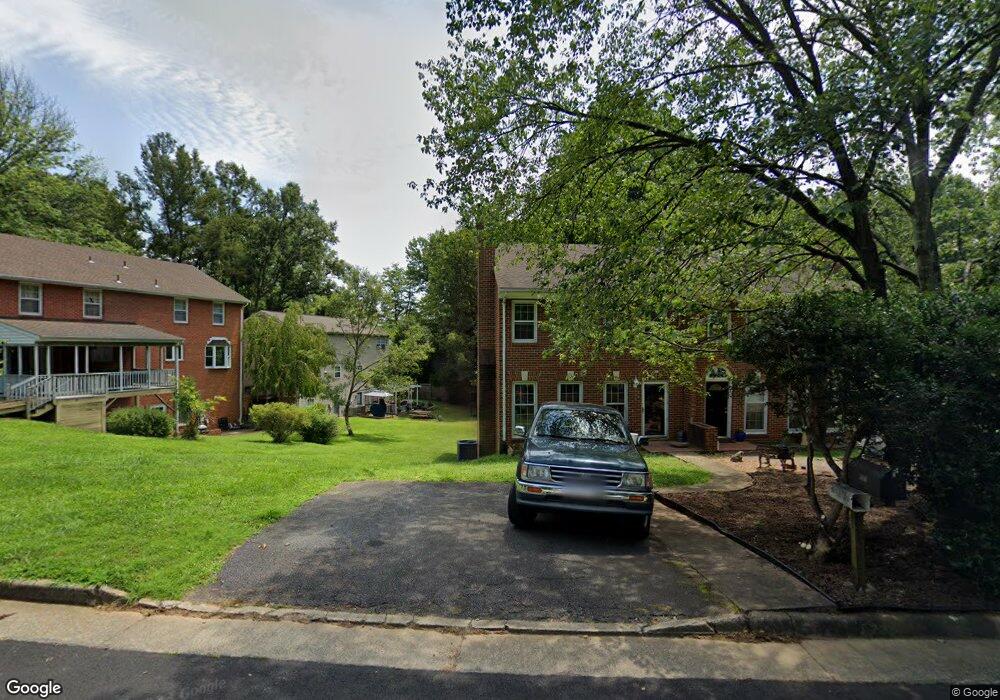521 Woodmont Dr Charlottesville, VA 22901
Estimated payment $2,525/month
Highlights
- Attic
- Walk-In Closet
- Recessed Lighting
- Jackson P. Burley Middle School Rated A-
- Breakfast Bar
- Shed
About This Home
Move-In Ready End Unit with No HOA! This impressive brick end unit is TURNKEY and ready for immediate move-in. Tucked on a quiet dead-end street near a cul-de-sac, this home was completely updated in 2023 including a new HVAC system and hot water heater. Simply unpack and enjoy! The main level welcomes you with solid HARDWOOD FLOORS, bright living room with WOOD BURNING FIREPLACE, and updated eat-in kitchen featuring granite countertops, stainless steel appliances, and crisp white cabinets, plus convenient half bath. Upstairs find three bedrooms all with hardwood floors, including the primary suite with private bath. The WALKOUT BASEMENT expands your living space with a family room featuring a second wood burning fireplace, full bathroom, office nook, laundry, and bonus storage room with exterior access. Outside, enjoy your FULLY FENCED YARD with storage shed. 50-amp EV CHARGER installed and ready (2024). Easy access via Rio Road to Routes 29 and 250, minutes to UVA Hospital, Martha Jefferson Hospital, Pen Park, and Downtown Mall. Abundant sidewalks connect to the Rivanna Trail, and the tranquility of this quiet street makes it a true hidden gem!
Property Details
Home Type
- Multi-Family
Est. Annual Taxes
- $3,422
Year Built
- Built in 1983
Home Design
- Property Attached
- Brick Exterior Construction
- Block Foundation
- Stick Built Home
Interior Spaces
- 2-Story Property
- Recessed Lighting
- Wood Burning Fireplace
- Permanent Attic Stairs
- Washer and Dryer Hookup
Kitchen
- Breakfast Bar
- Electric Range
- Microwave
- Dishwasher
Bedrooms and Bathrooms
- 3 Bedrooms
- Walk-In Closet
Schools
- Agnor Elementary School
- Burley Middle School
- Albemarle High School
Utilities
- Central Air
- Heat Pump System
Additional Features
- Shed
- 4,356 Sq Ft Lot
Community Details
- Rio Heights Subdivision
Listing and Financial Details
- Assessor Parcel Number 061A0-01-00-026A0
Map
Home Values in the Area
Average Home Value in this Area
Tax History
| Year | Tax Paid | Tax Assessment Tax Assessment Total Assessment is a certain percentage of the fair market value that is determined by local assessors to be the total taxable value of land and additions on the property. | Land | Improvement |
|---|---|---|---|---|
| 2025 | $3,422 | $382,800 | $80,200 | $302,600 |
| 2024 | $2,530 | $296,300 | $69,600 | $226,700 |
| 2023 | $2,304 | $269,800 | $69,600 | $200,200 |
| 2022 | $2,242 | $262,500 | $69,600 | $192,900 |
| 2021 | $2,039 | $238,700 | $69,600 | $169,100 |
| 2020 | $1,935 | $226,600 | $69,600 | $157,000 |
| 2019 | $1,881 | $220,300 | $72,000 | $148,300 |
| 2018 | $1,675 | $202,500 | $57,600 | $144,900 |
| 2017 | $1,651 | $196,800 | $43,200 | $153,600 |
| 2016 | $1,466 | $174,700 | $43,200 | $131,500 |
| 2015 | $700 | $170,900 | $43,200 | $127,700 |
| 2014 | -- | $169,200 | $43,200 | $126,000 |
Property History
| Date | Event | Price | List to Sale | Price per Sq Ft | Prior Sale |
|---|---|---|---|---|---|
| 11/17/2025 11/17/25 | For Sale | $425,000 | +6.3% | $212 / Sq Ft | |
| 01/25/2024 01/25/24 | Sold | $400,000 | 0.0% | $199 / Sq Ft | View Prior Sale |
| 12/30/2023 12/30/23 | Pending | -- | -- | -- | |
| 12/26/2023 12/26/23 | For Sale | $399,900 | -- | $199 / Sq Ft |
Purchase History
| Date | Type | Sale Price | Title Company |
|---|---|---|---|
| Deed | $400,000 | Old Republic National Title | |
| Divorce Dissolution Of Marriage Transfer | $156,002 | Old Republic National Title | |
| Deed | $176,500 | -- |
Mortgage History
| Date | Status | Loan Amount | Loan Type |
|---|---|---|---|
| Open | $360,000 | New Conventional | |
| Previous Owner | $173,302 | FHA |
Source: Charlottesville area Association of Realtors®
MLS Number: 671170
APN: 061A0-01-00-026A0
- 1720 Treesdale Way
- 615 Rio Rd E
- 1032 Cheshire Ct
- 964 Sutton Ct
- 1151 Pen Park Rd
- 1149 Pen Park Rd
- 1008 Locust Ln
- 2056 Bethpage Ct
- 7010 Bo St
- 1220 Smith St
- 905 River Rd
- 610-620 Riverside Shops Way
- 1329 Riverdale Dr Unit 4
- 1475 Wilton Farm Rd
- 1511 E High St Unit 3
- 1511 E High St Unit 1
- 1509 E High St
- 1509 E High St
- 630 Park St Unit L
- 630 Park St Unit O

