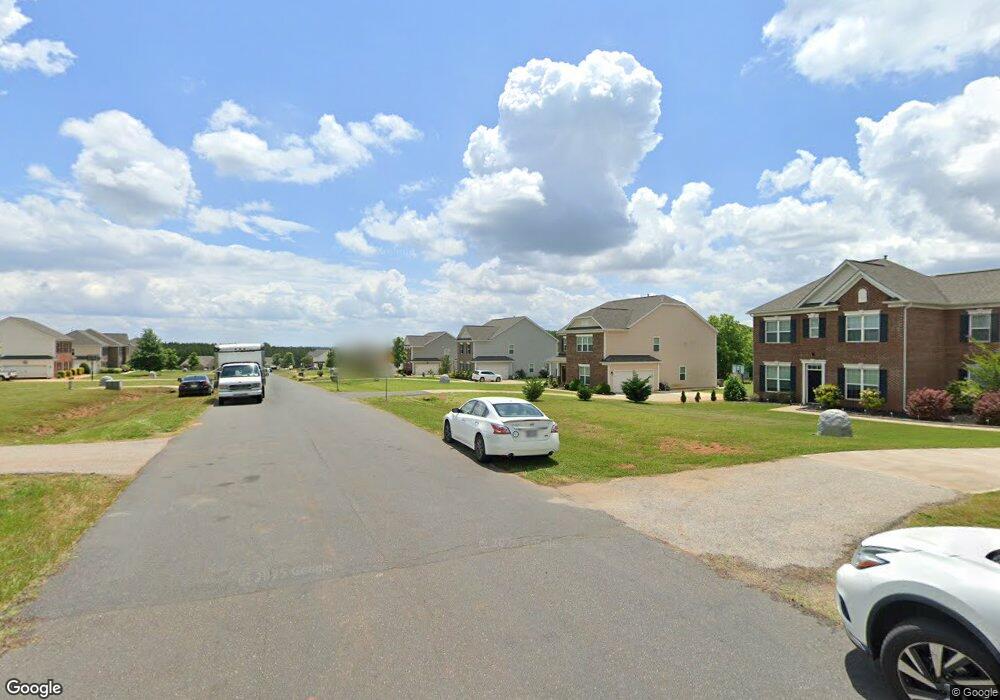5210 Gatsby Cir Rock Hill, SC 29732
Estimated Value: $486,000 - $600,000
4
Beds
2
Baths
3,016
Sq Ft
$184/Sq Ft
Est. Value
Highlights
- 1 Acre Lot
- Wood Flooring
- Garage
- Traditional Architecture
About This Home
As of April 2016UNDER CONSTRUCTION! Lovely Brick-Front home w/5 bedrooms (all with walk-in closets), 3 full baths, Study, plus Loft. Guest Suite on Main, 9' Ceilings, Faux Wood Blinds, Ceiling Fans & Hardwood Floors. Ceramic Tile & Granite Counters in all baths. Tray Ceiling, Garden Tub & Tile Shower in Owner's Suite. Stainless Steel Appliances, Granite Counters, Tile Back Splash, Island, Gas Range & Refrigerator in kitchen. Great Room w/Gas-Log Fireplace. Upgraded Landscaping & Patio for outdoor fun!
Home Details
Home Type
- Single Family
Est. Annual Taxes
- $1,782
Year Built
- Built in 2016
Lot Details
- 1 Acre Lot
- Lot Dimensions are 108x419x108x411
Home Design
- Traditional Architecture
Flooring
- Wood
- Tile
Bedrooms and Bathrooms
- 4 Bedrooms
- 2 Full Bathrooms
Parking
- Garage
- Garage Door Opener
Schools
- Sunset Park Elementary School
- Saluda Trail Middle School
- South Pointe High School
Community Details
- Revelation Management Association, Phone Number (704) 583-8312
- Built by LiveWell Homes
- Herndon Subdivision
Listing and Financial Details
- Assessor Parcel Number 259433831
Ownership History
Date
Name
Owned For
Owner Type
Purchase Details
Listed on
Dec 4, 2015
Closed on
May 11, 2016
Sold by
Live Well Homes Llc
Bought by
White Dwayne Richard and White Shiela Lynne
List Price
$264,990
Sold Price
$277,375
Premium/Discount to List
$12,385
4.67%
Current Estimated Value
Home Financials for this Owner
Home Financials are based on the most recent Mortgage that was taken out on this home.
Estimated Appreciation
$276,217
Avg. Annual Appreciation
7.59%
Original Mortgage
$261,155
Outstanding Balance
$207,354
Interest Rate
3.58%
Mortgage Type
VA
Estimated Equity
$346,238
Purchase Details
Closed on
Jan 19, 2016
Sold by
Har-Lee Llc
Bought by
Live Well Homes Llc
Create a Home Valuation Report for This Property
The Home Valuation Report is an in-depth analysis detailing your home's value as well as a comparison with similar homes in the area
Home Values in the Area
Average Home Value in this Area
Purchase History
| Date | Buyer | Sale Price | Title Company |
|---|---|---|---|
| White Dwayne Richard | $277,375 | None Available | |
| Live Well Homes Llc | $168,000 | -- |
Source: Public Records
Mortgage History
| Date | Status | Borrower | Loan Amount |
|---|---|---|---|
| Open | White Dwayne Richard | $261,155 |
Source: Public Records
Property History
| Date | Event | Price | List to Sale | Price per Sq Ft |
|---|---|---|---|---|
| 04/30/2016 04/30/16 | Sold | $277,375 | +4.7% | $92 / Sq Ft |
| 02/02/2016 02/02/16 | Pending | -- | -- | -- |
| 12/04/2015 12/04/15 | For Sale | $264,990 | -- | $88 / Sq Ft |
Source: Canopy MLS (Canopy Realtor® Association)
Tax History Compared to Growth
Tax History
| Year | Tax Paid | Tax Assessment Tax Assessment Total Assessment is a certain percentage of the fair market value that is determined by local assessors to be the total taxable value of land and additions on the property. | Land | Improvement |
|---|---|---|---|---|
| 2024 | $1,782 | $12,780 | $1,800 | $10,980 |
| 2023 | $1,828 | $12,780 | $1,800 | $10,980 |
| 2022 | $1,834 | $12,780 | $1,800 | $10,980 |
| 2021 | -- | $12,780 | $1,800 | $10,980 |
| 2020 | $1,688 | $11,804 | $0 | $0 |
| 2019 | $1,659 | $11,060 | $0 | $0 |
| 2018 | $1,649 | $11,060 | $0 | $0 |
| 2017 | $1,554 | $11,060 | $0 | $0 |
| 2016 | $174 | $11,060 | $0 | $0 |
Source: Public Records
Map
Source: Canopy MLS (Canopy Realtor® Association)
MLS Number: P1099403
APN: 5080000129
Nearby Homes
- 1611 Herndon Farm Rd
- 2312 Joseph Ct
- 2173 Ridgecrest Rd
- 2025 Somerdale Rd
- 1567 Fayrene Rd
- 1675 Minnie Ln
- 268 Hillsborough Ln
- 277 Hillsborough Ln
- 1217 Maddy Ln
- 1249 Maddy Ln
- 609 Rosemore Place
- 2708 Barwick Ln
- 1826 Landry Ln
- 1748 Farrow Dr
- Lancaster Plan at Stoneridge Hills
- Anderson Plan at Stoneridge Hills
- Sumter Plan at Stoneridge Hills
- Berkeley Plan at Stoneridge Hills
- Richland Plan at Stoneridge Hills
- Williamsburg Plan at Stoneridge Hills
- 5210 Gatsby Cir Unit 100
- 5202 Gatsby Cir
- 5218 Gatsby Cir
- 5194 Gatsby Cir Unit 102
- 5182 Wild Turkey Trail
- 5228 Gatsby Cir
- 5217 Gatsby Cir
- 5217 Gatsby Cir Unit 61
- 5207 Gatsby Cir
- 5207 Gatsby Cir Unit 60
- 3088 Wild Turkey Trail
- 5238 Gatsby Cir Unit 97
- 5238 Gatsby Cir
- 5197 Gatsby Cir Unit 59
- 5197 Gatsby Cir
- 5227 Gatsby Cir Unit 62
- 5183 Gatsby Cir Unit Lot58
- 5246 Gatsby Cir Unit 96
- 5270 Gatsby Cir
- 5177 Gatsby Cir Unit Lot57
