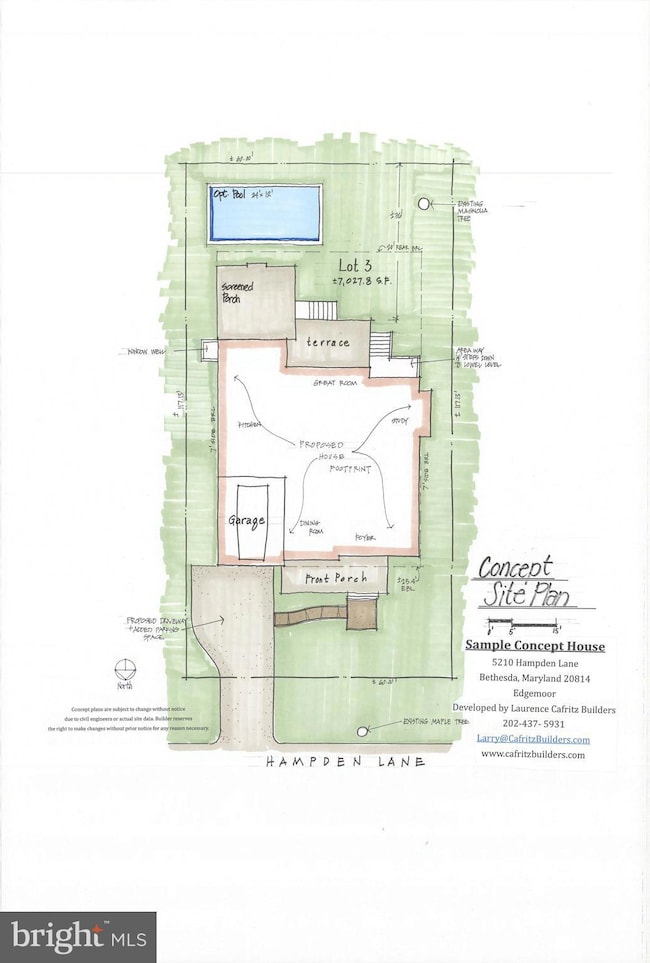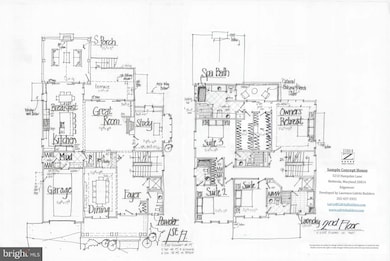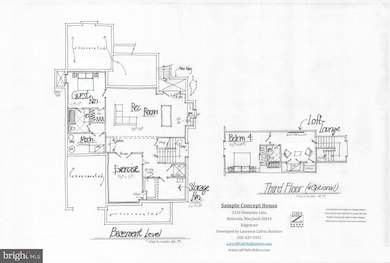
5210 Hampden Ln Bethesda, MD 20814
Edgemoor NeighborhoodEstimated payment $31,498/month
Highlights
- New Construction
- Deck
- Wood Flooring
- Bethesda Elementary School Rated A
- Transitional Architecture
- 2 Fireplaces
About This Home
Presenting an exceptional new construction opportunity by Laurence Cafritz Builders, designed in collaboration with award-winning Studio Z Architects—5210 Hampden Lane is a distinctive custom residence in the heart of Edgemoor. Perfectly positioned on a quiet street just steps from the Edgemoor Pool and Tennis Club and a short stroll to downtown Bethesda, this home blends timeless architecture with thoughtful modern living in one of the area’s most prestigious neighborhoods.
Set on a beautifully private 7,027 SF lot with ideal rear southern exposure, the residence spans over 6,000 square feet across four finished levels. The design emphasizes light, flow, and flexibility, with generous ceiling heights, natural oak floors, and oversized windows throughout. The main level offers both open gathering spaces and refined formal areas, including a stunning chef’s kitchen with custom cabinetry, Sub-Zero and Wolf appliances, and a quarter-sawn white oak island that anchors the space. A butler’s pantry with beverage center connects the kitchen to an elegant dining room, while the great room features a custom fireplace, optional beamed ceiling, and seamless access to a flagstone-screened porch with its own gas fireplace—ideal for entertaining or quiet mornings. A dedicated study, mudroom with walk-in pantry, and access to an attached garage complete the main floor.
Upstairs, the second level includes a spacious primary suite with large custom closets and a spa-like bath with radiant heated marble floors, freestanding soaking tub, and oversized walk-in steam shower. French doors lead to an optional private balcony overlooking the backyard. Three additional bedrooms, each with en-suite baths, and a full laundry room round out the level. The third floor includes a loft lounge, a fifth bedroom, and a full bath—offering flexible space for guests, office, or creative studio.
The finished lower level walks out to the backyard and is designed for comfort and versatility. It includes a recreation room with wet bar, an exercise room, a private guest suite, and an optional temperature-controlled wine room. A game room and ample storage space make the lower level ideal for both everyday living and entertaining.
Outdoors, the property offers space for an optional in-ground pool and patio, and outdoor grilling on the open flagstone terrace, making the most of the level backyard and peaceful setting. The exterior is clad in classic stucco with stone detailing, a handsome mahogany entry door, and premium architectural roofing—reflecting the craftsmanship and curb appeal Cafritz Builders is known for.
Additional features include an elevator with fully trimmed interior, smart home wiring, energy-efficient systems, and countless customization options for those seeking a truly tailored experience.
This is a rare chance to own a custom-built home of exceptional quality in one of Bethesda’s most coveted locations.
Home Details
Home Type
- Single Family
Est. Annual Taxes
- $17,886
Year Built
- New Construction
Lot Details
- 7,028 Sq Ft Lot
- Property is in excellent condition
- Property is zoned R60
Parking
- 1 Car Attached Garage
- 2 Driveway Spaces
- Front Facing Garage
Home Design
- Transitional Architecture
- Concrete Perimeter Foundation
Interior Spaces
- Property has 4 Levels
- 2 Fireplaces
- Gas Fireplace
- Wood Flooring
- Finished Basement
- Connecting Stairway
- Laundry on upper level
Bedrooms and Bathrooms
Accessible Home Design
- Accessible Elevator Installed
Outdoor Features
- Balcony
- Deck
- Enclosed Patio or Porch
Schools
- Bethesda Elementary School
- Bethesda-Chevy Chase High School
Utilities
- Central Heating and Cooling System
- Natural Gas Water Heater
Community Details
- No Home Owners Association
- Built by Cafritz
- Edgemoor Subdivision
Listing and Financial Details
- Tax Lot 3
- Assessor Parcel Number 160700487936
Map
Home Values in the Area
Average Home Value in this Area
Tax History
| Year | Tax Paid | Tax Assessment Tax Assessment Total Assessment is a certain percentage of the fair market value that is determined by local assessors to be the total taxable value of land and additions on the property. | Land | Improvement |
|---|---|---|---|---|
| 2025 | $17,886 | $1,631,167 | -- | -- |
| 2024 | $17,886 | $1,490,200 | $1,139,100 | $351,100 |
| 2023 | $16,913 | $1,466,967 | $0 | $0 |
| 2022 | $11,636 | $1,443,733 | $0 | $0 |
| 2021 | $15,561 | $1,420,500 | $1,084,900 | $335,600 |
| 2020 | $15,533 | $1,420,500 | $1,084,900 | $335,600 |
| 2019 | $15,493 | $1,420,500 | $1,084,900 | $335,600 |
| 2018 | $15,756 | $1,444,600 | $904,000 | $540,600 |
| 2017 | $14,791 | $1,375,000 | $0 | $0 |
| 2016 | -- | $1,305,400 | $0 | $0 |
| 2015 | $11,078 | $1,235,800 | $0 | $0 |
| 2014 | $11,078 | $1,176,400 | $0 | $0 |
Property History
| Date | Event | Price | Change | Sq Ft Price |
|---|---|---|---|---|
| 08/27/2025 08/27/25 | For Sale | $2,100,000 | -62.2% | $841 / Sq Ft |
| 08/26/2025 08/26/25 | Pending | -- | -- | -- |
| 04/01/2025 04/01/25 | For Sale | $5,550,000 | -- | $916 / Sq Ft |
Purchase History
| Date | Type | Sale Price | Title Company |
|---|---|---|---|
| Deed | $1,970,000 | None Listed On Document | |
| Deed | $1,970,000 | None Listed On Document | |
| Interfamily Deed Transfer | -- | National Capital Title & Esc |
Mortgage History
| Date | Status | Loan Amount | Loan Type |
|---|---|---|---|
| Previous Owner | $509,000 | Stand Alone Second | |
| Previous Owner | $490,000 | Stand Alone Refi Refinance Of Original Loan |
Similar Homes in the area
Source: Bright MLS
MLS Number: MDMC2173114
APN: 07-00487936
- 7116 Glenbrook Rd
- 7012 Exeter Rd
- 5120 Wessling Ln
- 5408 Moorland Ln
- 5206 Wilson Ln
- 5420 Moorland Ln
- 7804 Custer Rd
- 7802 Stratford Rd
- 7449 Arlington Rd
- 4915 Hampden Ln Unit 204
- 4915 Hampden Ln Unit 307
- 5510 Brite Dr
- 6739 Fairfax Rd
- 7805 Moorland Ln
- 7800 Marion Ln
- 7819 Exeter Rd
- 4808 Moorland Ln
- 7500 Woodmont Ave
- 7500 Woodmont Ave
- 7500 Woodmont Ave Unit S412
- 7131 Arlington Rd Unit FL5-ID1059
- 7131 Arlington Rd Unit FL4-ID571
- 7131 Arlington Rd Unit FL4-ID861
- 7131 Arlington Rd Unit FL3-ID862
- 7131 Arlington Rd Unit FL3-ID863
- 7131 Arlington Rd
- 5107 Bradley Blvd
- 4901 Montgomery Ln
- 4901 Montgomery Ln
- 4901 Montgomery Ln Unit FL2-ID974
- 4901 Montgomery Ln Unit FL3-ID808
- 4901 Montgomery Ln Unit FL7-ID470
- 4901 Montgomery Ln Unit FL2-ID469
- 4915 Hampden Ln Unit 109
- 4900 Moorland Ln
- 4915 Hampden Ln Unit 207
- 4915 Hampden Ln Unit 206
- 4915 Hampden Ln Unit 206 & 207
- 7001 Arlington Rd
- 7500 Woodmont Ave Unit 407






