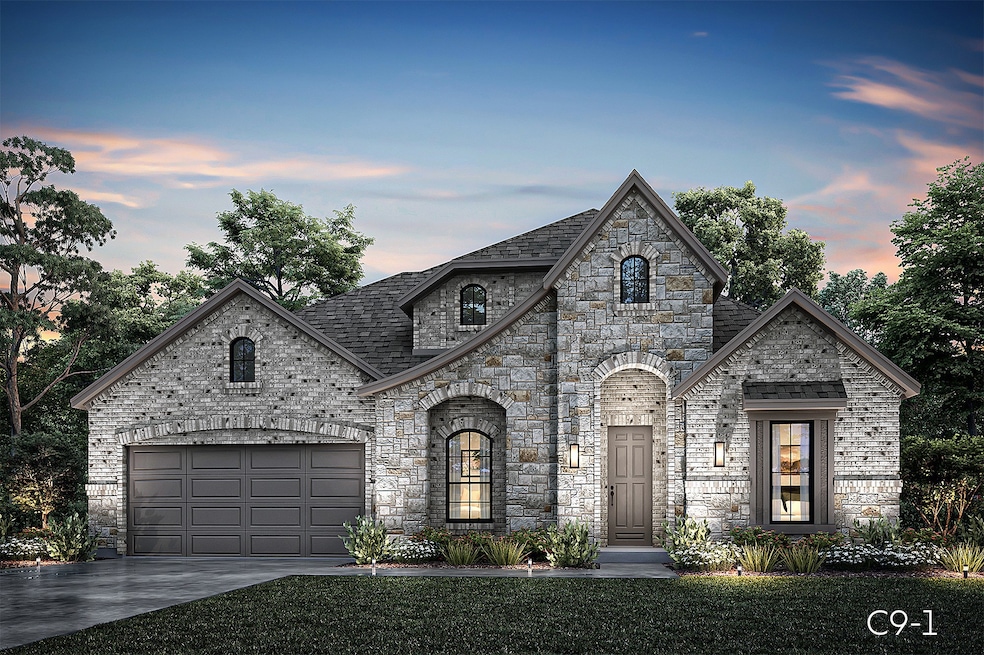
5210 Rowlan Row Midlothian, TX 76065
Estimated payment $3,800/month
Highlights
- New Construction
- Traditional Architecture
- 3 Car Attached Garage
- Longbranch Elementary School Rated A-
- Wood Flooring
- Home Security System
About This Home
MLS# 21002643 - Built by J Houston Homes - Sep 2025 completion! ~ NEW JOHN HOUSTON HOME IN HAYES CROSSING! This smart home, offers 4 bedrooms, 3 bathroom, and a study. The 12 FT. ceilings along with the floor-to-ceiling windows makes this home feel GRAND. The chef's kitchen features a 36 electric cooktop, single wall oven, pot and pan drawers, all-wood custom cabinets, large wood wrapped island, and a trash rollout creating an inviting atmosphere for cooking and entertaining. The primary suite is a true retreat, featuring a deluxe bath, dual vanity, and a spacious primary closet. READY IN SEPTEMBER Due to the current building market, completion dates are estimated and subject to change. See community sales manager for completion date and more information.
Home Details
Home Type
- Single Family
Year Built
- Built in 2025 | New Construction
Lot Details
- 0.26 Acre Lot
- Wood Fence
HOA Fees
- $66 Monthly HOA Fees
Parking
- 3 Car Attached Garage
- Side Facing Garage
- Single Garage Door
Home Design
- Traditional Architecture
- Brick Exterior Construction
- Slab Foundation
- Composition Roof
Interior Spaces
- 2,810 Sq Ft Home
- 1-Story Property
- Decorative Lighting
- Wood Burning Fireplace
- Home Security System
Kitchen
- Microwave
- Dishwasher
- Disposal
Flooring
- Wood
- Carpet
- Ceramic Tile
Bedrooms and Bathrooms
- 4 Bedrooms
- 3 Full Bathrooms
Laundry
- Laundry in Utility Room
- Electric Dryer Hookup
Eco-Friendly Details
- Energy-Efficient HVAC
- Energy-Efficient Insulation
- Energy-Efficient Thermostat
Outdoor Features
- Rain Gutters
Schools
- Longbranch Elementary School
- Heritage High School
Utilities
- Central Heating and Cooling System
- High Speed Internet
- Cable TV Available
Community Details
- Association fees include management
- Jhouston Association
- Hayes Crossing Phase 2 Subdivision
Listing and Financial Details
- Assessor Parcel Number 301906
Map
Home Values in the Area
Average Home Value in this Area
Tax History
| Year | Tax Paid | Tax Assessment Tax Assessment Total Assessment is a certain percentage of the fair market value that is determined by local assessors to be the total taxable value of land and additions on the property. | Land | Improvement |
|---|---|---|---|---|
| 2024 | -- | $76,500 | $76,500 | -- |
Property History
| Date | Event | Price | Change | Sq Ft Price |
|---|---|---|---|---|
| 07/16/2025 07/16/25 | For Sale | $579,990 | -- | $206 / Sq Ft |
Purchase History
| Date | Type | Sale Price | Title Company |
|---|---|---|---|
| Special Warranty Deed | -- | None Listed On Document | |
| Special Warranty Deed | -- | Excel Title |
Mortgage History
| Date | Status | Loan Amount | Loan Type |
|---|---|---|---|
| Open | $414,104 | Construction |
Similar Homes in Midlothian, TX
Source: North Texas Real Estate Information Systems (NTREIS)
MLS Number: 21002643
APN: 301906
- Phoenix Plan at Hayes Crossing Phase 2
- Jackson Plan at Hayes Crossing Phase 2
- Concord Plan at Hayes Crossing Phase 2
- Alexander Plan at Hayes Crossing Phase 2
- Atlanta Plan at Hayes Crossing Phase 2
- Providence Plan at Hayes Crossing Phase 2
- Sacramento Plan at Hayes Crossing Phase 2
- Hartford Plan at Hayes Crossing Phase 2
- Helena Plan at Hayes Crossing Phase 2
- Richmond Plan at Hayes Crossing Phase 2
- 5221 Rowlan Row
- 5226 Rowlan Row
- 805 Devon Dr
- 5201 Rutherford Dr
- 5402 Rowlan Row
- 5413 Rowlan Row
- 5422 Rowlan Row
- 5425 Rowlan Row
- 5610 Rutherford Dr
- 5614 Rowlan Row
- 5214 Rowlan Row
- 502 Wild Springs Dr
- 6209 Donna Dr
- 6410 Peach Tree Ct
- 731 N Walnut Grove Rd
- 4838 Signal Run Rd
- 913 Willow Crest Dr
- 717 Chelsea Dr
- 3454 Charing Cross Rd
- 3651 Willow Creek Dr
- 3429 Newgate St
- 3043 Redden Ln
- 3222 Rheims Dr
- 1930 Kati Bend
- 3018 Blue Jay Ln
- 3002 Wren Ln
- 3001 Wren Ln
- 28 Atlantic Ave
- 29 Vermont Ave
- 2414 Seth Dr

