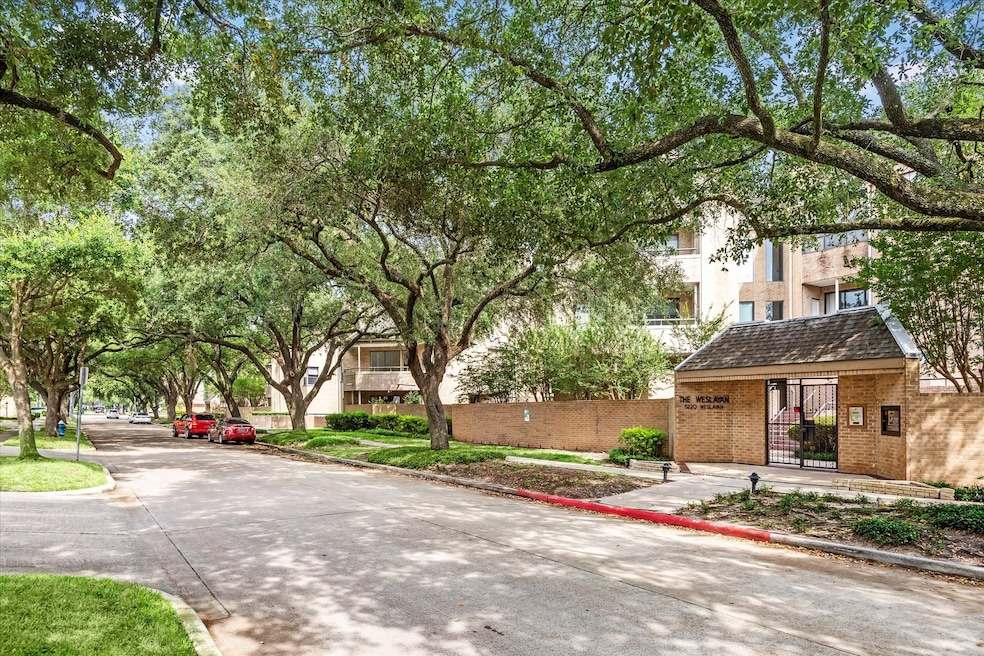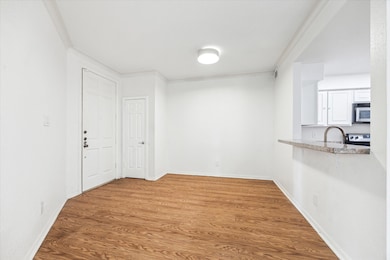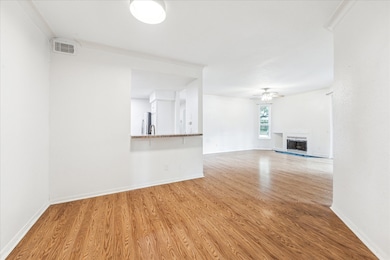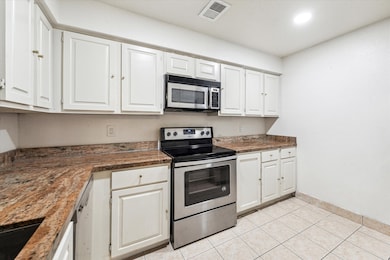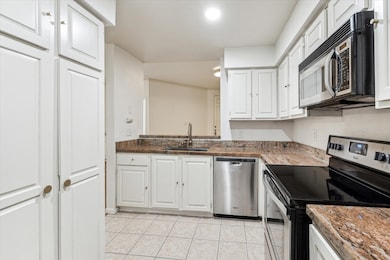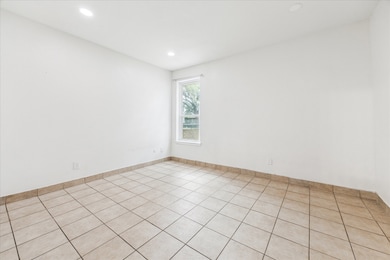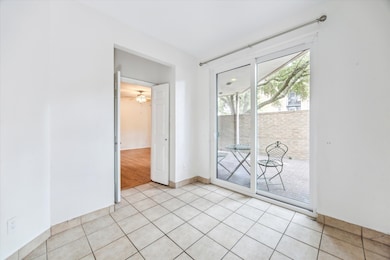5210 Weslayan St Unit 112 Houston, TX 77005
Estimated payment $1,757/month
Highlights
- Gated Community
- 111,176 Sq Ft lot
- Contemporary Architecture
- West University Elementary School Rated A-
- Deck
- Wood Flooring
About This Home
Location, Style, Quiet! Condo has private gate entry near entrance into courtyard and is close to street parking all surrounded by oak trees. Enter to Hardwood floors, Tile in bedrooms(pets can’t scratch..2020 install), wood burning fireplace/tile and an updated bathroom with stand up shower. New sliding doors/windows(2021) leads to private patio perfect for outdoor relaxing or morning coffee. All appliances included & washer/dryer in a separate enclosed area. NEW AC(2021), Water Heater, Faucets, Marble countertops. New paint inside. Extra bedroom for guests, study, or workouts. Newly renovated pool (2025) is steps away and (1) assigned parking space underground. Superb West U location, walk to stores, restaurants, groceries & minutes to 59,Greenway Plaza, Med Ctr, Rice, Downtown. All HOA extra fees and assessments have been paid by seller(new roof underway).Never flooded. Private, serene & AFFORDABLE with many long term neighbors. Have New Appraisal. Inspected/Repaired/Move in Ready!
Property Details
Home Type
- Condominium
Est. Annual Taxes
- $3,397
Year Built
- Built in 1983
HOA Fees
- $480 Monthly HOA Fees
Parking
- 1 Car Attached Garage
- Electric Gate
Home Design
- Contemporary Architecture
- Brick Exterior Construction
- Slab Foundation
- Composition Roof
Interior Spaces
- 927 Sq Ft Home
- 1-Story Property
- Crown Molding
- Wood Burning Fireplace
- Combination Dining and Living Room
- Security Gate
Kitchen
- Breakfast Bar
- Electric Oven
- Electric Cooktop
- Microwave
- Dishwasher
- Disposal
Flooring
- Wood
- Tile
Bedrooms and Bathrooms
- 2 Bedrooms
- 1 Full Bathroom
- Separate Shower
Laundry
- Laundry in Utility Room
- Dryer
- Washer
Outdoor Features
- Deck
- Patio
Schools
- West University Elementary School
- Pershing Middle School
- Lamar High School
Additional Features
- West Facing Home
- Central Heating and Cooling System
Community Details
Overview
- Association fees include common areas, cable TV, insurance, maintenance structure, recreation facilities, sewer, trash, water
- Creative Property Management Association
- Weslayan Condo Subdivision
Recreation
- Community Pool
Security
- Gated Community
Map
Home Values in the Area
Average Home Value in this Area
Tax History
| Year | Tax Paid | Tax Assessment Tax Assessment Total Assessment is a certain percentage of the fair market value that is determined by local assessors to be the total taxable value of land and additions on the property. | Land | Improvement |
|---|---|---|---|---|
| 2025 | $1,854 | $164,468 | $31,249 | $133,219 |
| 2024 | $1,854 | $162,334 | $30,843 | $131,491 |
| 2023 | $1,854 | $179,207 | $34,049 | $145,158 |
| 2022 | $3,540 | $160,767 | $30,546 | $130,221 |
| 2021 | $3,747 | $160,767 | $30,546 | $130,221 |
| 2020 | $3,830 | $158,162 | $30,051 | $128,111 |
| 2019 | $4,002 | $158,162 | $30,051 | $128,111 |
| 2018 | $4,275 | $168,949 | $32,100 | $136,849 |
| 2017 | $4,272 | $168,949 | $32,100 | $136,849 |
| 2016 | $4,272 | $168,949 | $32,100 | $136,849 |
| 2015 | $2,744 | $137,206 | $26,069 | $111,137 |
| 2014 | $2,744 | $106,755 | $20,283 | $86,472 |
Property History
| Date | Event | Price | List to Sale | Price per Sq Ft | Prior Sale |
|---|---|---|---|---|---|
| 09/09/2025 09/09/25 | Pending | -- | -- | -- | |
| 09/05/2025 09/05/25 | Price Changed | $188,000 | 0.0% | $203 / Sq Ft | |
| 09/05/2025 09/05/25 | For Sale | $188,000 | -1.1% | $203 / Sq Ft | |
| 08/10/2025 08/10/25 | Pending | -- | -- | -- | |
| 07/25/2025 07/25/25 | Price Changed | $190,000 | 0.0% | $205 / Sq Ft | |
| 07/25/2025 07/25/25 | For Sale | $190,000 | -4.8% | $205 / Sq Ft | |
| 06/24/2025 06/24/25 | Pending | -- | -- | -- | |
| 06/06/2025 06/06/25 | Price Changed | $199,500 | -9.3% | $215 / Sq Ft | |
| 05/20/2025 05/20/25 | Price Changed | $219,900 | +83.4% | $237 / Sq Ft | |
| 05/20/2025 05/20/25 | For Sale | $119,900 | -41.5% | $129 / Sq Ft | |
| 02/23/2021 02/23/21 | Sold | -- | -- | -- | View Prior Sale |
| 01/24/2021 01/24/21 | Pending | -- | -- | -- | |
| 10/01/2020 10/01/20 | For Sale | $205,000 | -- | $221 / Sq Ft |
Purchase History
| Date | Type | Sale Price | Title Company |
|---|---|---|---|
| Warranty Deed | -- | None Listed On Document | |
| Deed | -- | None Listed On Document | |
| Deed | -- | None Listed On Document | |
| Warranty Deed | -- | Stewart |
Mortgage History
| Date | Status | Loan Amount | Loan Type |
|---|---|---|---|
| Previous Owner | $142,000 | New Conventional | |
| Previous Owner | $98,505 | Purchase Money Mortgage |
Source: Houston Association of REALTORS®
MLS Number: 44245284
APN: 1153520020012
- 4000 Purdue St Unit 157
- 4004 Childress St
- 5200 Weslayan St Unit 101
- 5210 Weslayan St Unit 207
- 5220 Weslayan St Unit 111
- 3925 Childress St
- 3930 Drake St
- 4041 Drake St Unit 118
- 4041 Drake St Unit 203
- 4041 Drake St Unit 114
- 4041 Drake St Unit 113
- 4041 Drake St Unit 103
- 3907 Childress St
- 4041 Law St Unit 401
- 4216 Childress St Unit B
- 4207 Drake St
- 4206 Law
- 3818 Childress St
- 4220 Law
- 3818 Drake St
