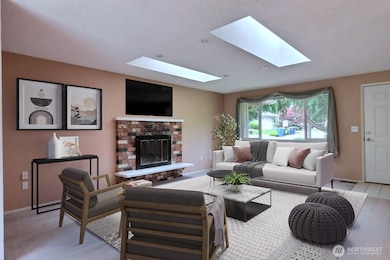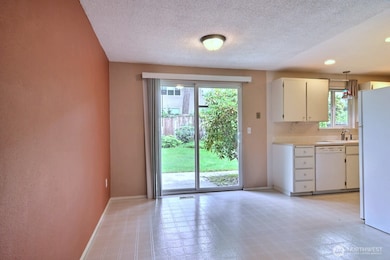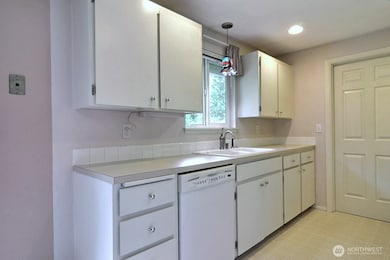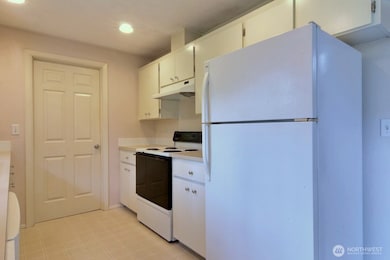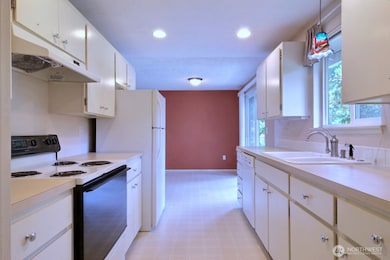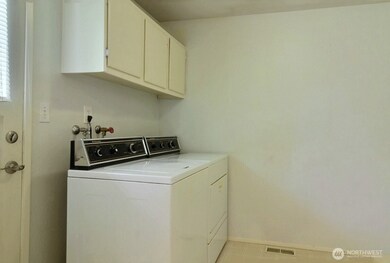5211 53rd St W Unit 211 University Place, WA 98467
Estimated payment $2,594/month
Highlights
- Secluded Lot
- Ground Level Unit
- Community Garden
- End Unit
- Private Yard
- Balcony
About This Home
Charming Duplex-Style Condo on Expansive Lot! Welcome to this inviting 2-bedroom, 1-bathroom home situated on a generous 9,048 sq ft private lot in a highly convenient location. This rare find offers the feel of a single-family home with the benefits of condo-style living. Enjoy the warmth of a cozy wood-burning fireplace, perfect for relaxing evenings, and a private patio ideal for outdoor dining and entertaining. The home also features a spacious garage for parking or storage, plus additional dedicated parking in front of the unit for guests or extra vehicles. With only one shared wall and a large yard space, you'll appreciate the privacy and room to breathe. Don’t miss this unique opportunity to own this fantastic property.
Source: Northwest Multiple Listing Service (NWMLS)
MLS#: 2397717
Property Details
Home Type
- Condominium
Est. Annual Taxes
- $4,203
Year Built
- Built in 1976
Lot Details
- End Unit
- South Facing Home
- Private Yard
HOA Fees
- $350 Monthly HOA Fees
Parking
- 1 Car Garage
- Off-Street Parking
Home Design
- Composition Roof
- Wood Siding
Interior Spaces
- 966 Sq Ft Home
- 1-Story Property
- Skylights
- Wood Burning Fireplace
- Insulated Windows
Kitchen
- Stove
- Dishwasher
Flooring
- Carpet
- Ceramic Tile
- Vinyl
Bedrooms and Bathrooms
- 2 Main Level Bedrooms
- Bathroom on Main Level
- 1 Full Bathroom
Laundry
- Electric Dryer
- Washer
Utilities
- Forced Air Heating System
- Water Heater
- Cable TV Available
Additional Features
- Balcony
- Ground Level Unit
Listing and Financial Details
- Down Payment Assistance Available
- Visit Down Payment Resource Website
- Assessor Parcel Number 9005310020
Community Details
Overview
- Association fees include common area maintenance, lawn service, water
- 8 Units
- Lance Harris HOA President Association
- Sunnyside Estates Condos
- University Place Subdivision
- Park Phone (253) 356-0330 | Manager Jeff Cridegan PMI Prop Manager
Amenities
- Community Garden
Pet Policy
- Pets Allowed
Map
Home Values in the Area
Average Home Value in this Area
Tax History
| Year | Tax Paid | Tax Assessment Tax Assessment Total Assessment is a certain percentage of the fair market value that is determined by local assessors to be the total taxable value of land and additions on the property. | Land | Improvement |
|---|---|---|---|---|
| 2025 | $3,984 | $360,900 | $256,100 | $104,800 |
| 2024 | $3,984 | $349,700 | $249,500 | $100,200 |
| 2023 | $3,984 | $327,100 | $239,300 | $87,800 |
| 2022 | $3,640 | $335,500 | $246,000 | $89,500 |
| 2021 | $3,482 | $250,000 | $164,000 | $86,000 |
| 2019 | $2,676 | $219,100 | $139,800 | $79,300 |
| 2018 | $2,811 | $196,600 | $128,200 | $68,400 |
| 2017 | $510 | $172,200 | $102,300 | $69,900 |
| 2016 | $469 | $143,700 | $73,600 | $70,100 |
| 2014 | $519 | $136,400 | $70,000 | $66,400 |
| 2013 | $519 | $130,600 | $70,000 | $60,600 |
Property History
| Date | Event | Price | List to Sale | Price per Sq Ft | Prior Sale |
|---|---|---|---|---|---|
| 11/21/2025 11/21/25 | Price Changed | $360,000 | -5.3% | $373 / Sq Ft | |
| 08/27/2025 08/27/25 | Price Changed | $380,000 | -1.3% | $393 / Sq Ft | |
| 06/27/2025 06/27/25 | For Sale | $385,000 | +127.8% | $399 / Sq Ft | |
| 01/06/2017 01/06/17 | Sold | $169,000 | 0.0% | $175 / Sq Ft | View Prior Sale |
| 11/30/2016 11/30/16 | Pending | -- | -- | -- | |
| 11/23/2016 11/23/16 | For Sale | $169,000 | 0.0% | $175 / Sq Ft | |
| 11/03/2016 11/03/16 | Pending | -- | -- | -- | |
| 10/31/2016 10/31/16 | For Sale | $169,000 | 0.0% | $175 / Sq Ft | |
| 10/07/2016 10/07/16 | Pending | -- | -- | -- | |
| 10/03/2016 10/03/16 | Price Changed | $169,000 | -3.4% | $175 / Sq Ft | |
| 09/19/2016 09/19/16 | For Sale | $175,000 | -- | $181 / Sq Ft |
Purchase History
| Date | Type | Sale Price | Title Company |
|---|---|---|---|
| Warranty Deed | $168,719 | Rainier Title | |
| Warranty Deed | $142,000 | First American Title Ins Co |
Mortgage History
| Date | Status | Loan Amount | Loan Type |
|---|---|---|---|
| Open | $135,200 | New Conventional | |
| Previous Owner | $113,600 | Purchase Money Mortgage | |
| Closed | $14,150 | No Value Available |
Source: Northwest Multiple Listing Service (NWMLS)
MLS Number: 2397717
APN: 900531-0020
- 5203 53rd St W
- 5310 52nd St W
- 5020 51st Avenue Ct W
- 5415 53rd St W
- 5511 54th Avenue Ct W
- 5523 53rd St W
- 4909 S Mullen St
- 5330 58th Avenue Ct W
- 5845 54th St W Unit 57
- 5626 S Gove St
- 5903 53rd Street Ct W
- 5726 S Gove St
- 5611 S Cheyenne St
- 142 Spruce St
- 4002 S Tyler St
- 6016 S Tyler St
- 6201 53rd Street Ct W
- 137 Maple St
- 5836 S Mason Ave
- 5610 61st Ave W
- 5409 57th Ave Ct W
- 5802-5824 Hannah Pierce Rd W
- 5801 Orchard St W
- 5544 Cheyenne Loop Rd
- 4602 S 55th St
- 5726 59th Street Ct W
- 6021 Orchard St W
- 5918 Hannah Pierce Rd W
- 5228 S Mason Ave
- 6100 Lakewood Dr W
- 3701 S Orchard St
- 1086 Arleo Ln
- 3903 S Tyler St
- 4707 S Warner St
- 4525 S Warner St
- 7119 62nd Ave W
- 7505 57th Street Ct W
- 4310-4310 S Warner St
- 5621 S Lawrence St Unit C
- 7312 56th Street Ct W

