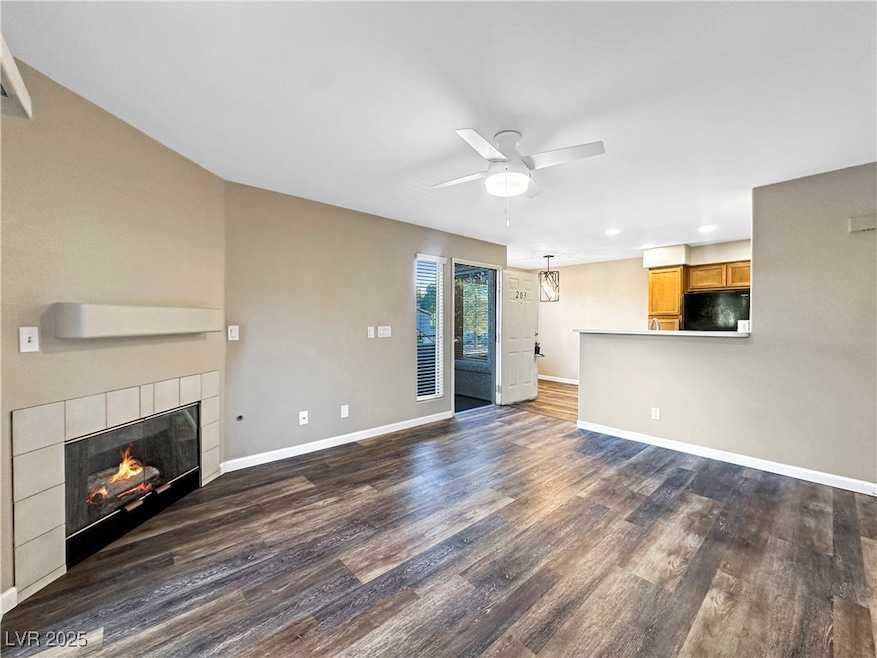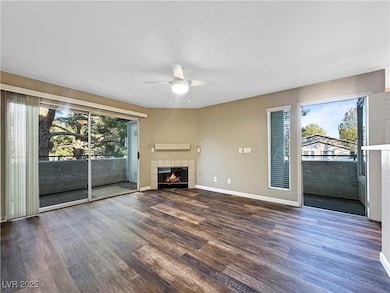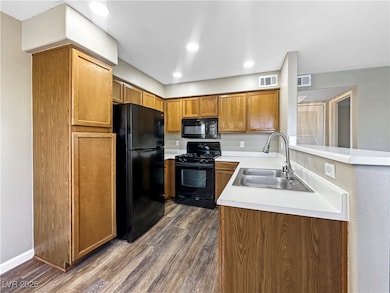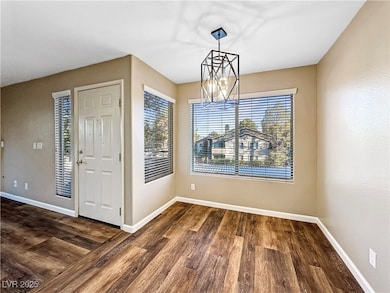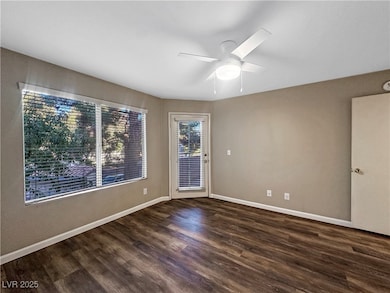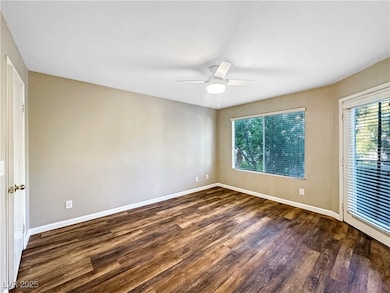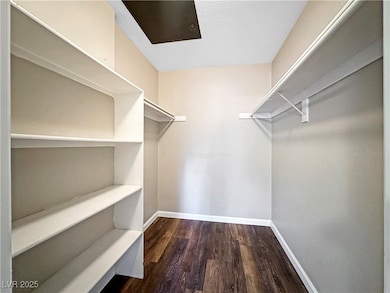5211 Caspian Springs Dr Unit 203 Las Vegas, NV 89120
Paradise Valley East NeighborhoodHighlights
- Gated Community
- Community Pool
- Central Heating and Cooling System
- Clubhouse
- Laundry Room
- Washer and Dryer
About This Home
Cozy and Bright 1 bed / 1 bath upstairs unit. Unit was remodeled prior to current tenant moving in. No carpet. All laminate flooring. Balcony overlooks pool area and club house. Lots of parking. This condo features a fireplace in the living room with wood floors, a walk in closet. Gated community. Lush landscaping. Near Tropicana and Pecos behind Sam's Club. Walmart close by, restaurants, shopping etc.
Listing Agent
Keller Williams MarketPlace Brokerage Email: gilgildore@gmail.com License #BS.0027196 Listed on: 11/14/2025

Condo Details
Home Type
- Condominium
Est. Annual Taxes
- $639
Year Built
- Built in 1993
Lot Details
- North Facing Home
Home Design
- Shingle Roof
- Composition Roof
- Stucco
Interior Spaces
- 697 Sq Ft Home
- 2-Story Property
- Living Room with Fireplace
- Carpet
Kitchen
- Gas Range
- Dishwasher
- Disposal
Bedrooms and Bathrooms
- 1 Bedroom
- 1 Full Bathroom
Laundry
- Laundry Room
- Washer and Dryer
Parking
- 1 Carport Space
- Assigned Parking
Schools
- French Elementary School
- Cannon Helen C. Middle School
- Del Sol High School
Utilities
- Central Heating and Cooling System
- Cable TV Available
Listing and Financial Details
- Security Deposit $1,150
- Property Available on 12/1/25
- Tenant pays for cable TV, electricity, gas, key deposit
- The owner pays for association fees
Community Details
Overview
- Property has a Home Owners Association
- Canyon Willow Association, Phone Number (702) 869-0937
- Paradise Village 1013 Subdivision
Recreation
- Community Pool
- Community Spa
Pet Policy
- Pets allowed on a case-by-case basis
Additional Features
- Clubhouse
- Gated Community
Map
Source: Las Vegas REALTORS®
MLS Number: 2733575
APN: 162-25-612-312
- 5211 Caspian Springs Dr Unit 201
- 3155 Casey Dr Unit 203
- 5259 Caspian Springs Dr Unit 204
- 5259 Caspian Springs Dr Unit 203
- 3125 Casey Dr Unit 202
- 5265 Caspian Springs Dr Unit 104
- 3115 Casey Dr Unit 201
- 3101 Casey Dr Unit 204
- 3152 Tarpon Dr Unit 203
- 3136 Tarpon Dr Unit 201
- 5342 Runningbrook Rd
- 3083 Casey Dr Unit 101
- 3065 Casey Dr Unit 204
- 3062 Tarpon Dr Unit 201
- 3056 Casey Dr Unit 101
- 3053 Casey Dr Unit 104
- 3058 Tarpon Dr Unit 103
- 5322 Runningbrook Rd
- 3044 Casey Dr Unit 104
- 3087 Key Largo Dr Unit 201
- 5211 Caspian Springs Dr Unit 101
- 3295 Casey Dr
- 5261 Caspian Springs Dr Unit 101
- 5261 Caspian Springs Dr Unit 103
- 3115 Casey Dr Unit 204
- 3168 Tarpon Dr Unit 103
- 3182 Tarpon Dr Unit 204
- 3101 Casey Dr Unit 201
- 3075 Casey Dr Unit 202
- 3065 Casey Dr Unit 201
- 3066 Tarpon Dr Unit 204
- 3056 Casey Dr Unit 101
- 3058 Tarpon Dr Unit 204
- 3038 Casey Dr Unit 204
- 3042 Tarpon Dr Unit 202
- 3683 Villa Knolls Dr S
- 3619 Villa Knolls East Dr
- 3375 E Tompkins Ave Unit 110
- 5248 Rambling Rd
- 2818 Calle Del Oro
