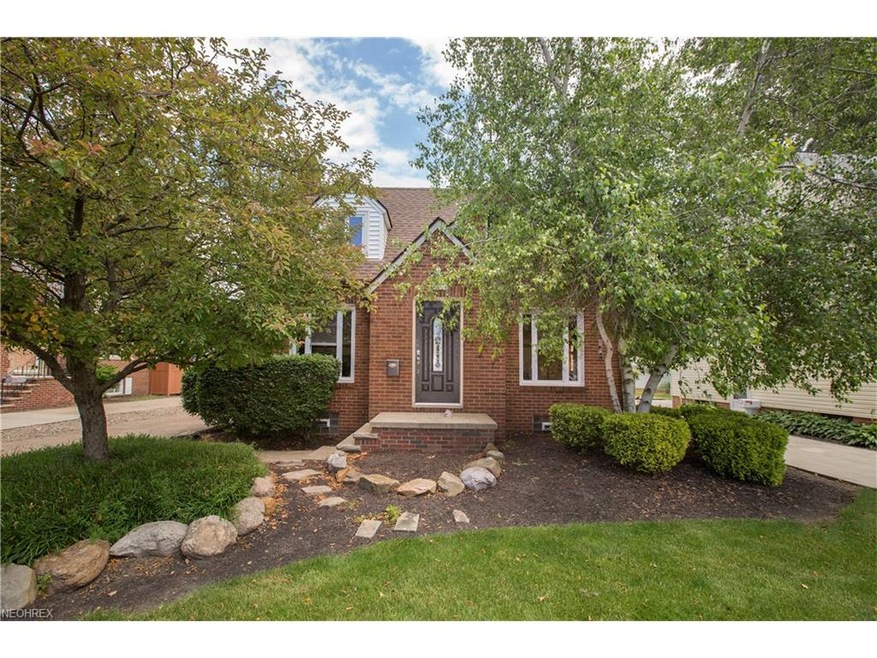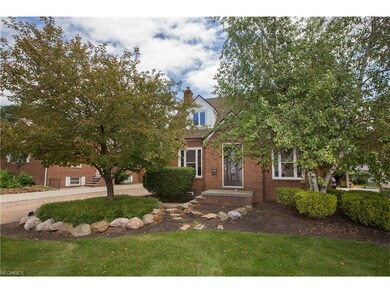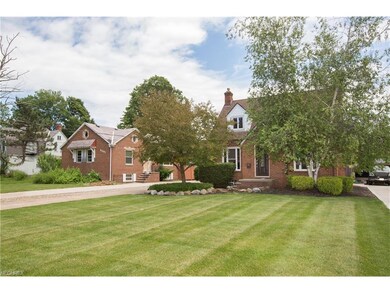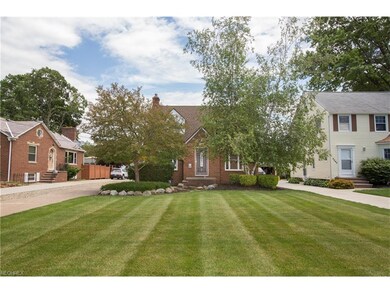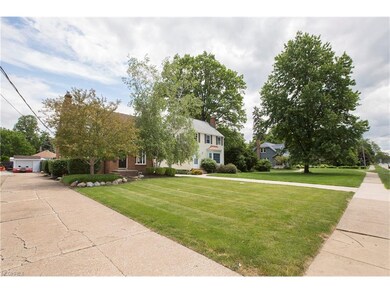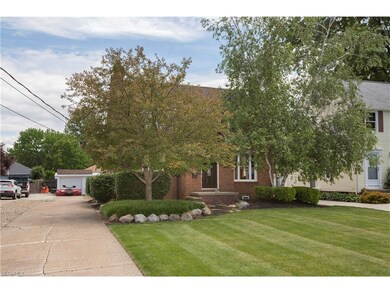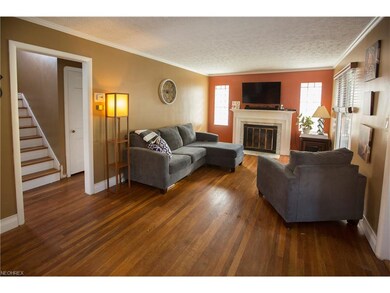
5211 Dover Center Rd North Olmsted, OH 44070
Highlights
- Cape Cod Architecture
- 1 Car Detached Garage
- Forced Air Heating and Cooling System
- 1 Fireplace
- Patio
- Property is Fully Fenced
About This Home
As of October 2019Don't miss out on this adorable home! Numerous updates including kitchen, baths, Windows, roof (2008), living room has a wood-burning fireplace that can easily be converted into gas, hardwood flooring, very nicely maintained. There's additional space on the lower level which houses a recreation room and an office which is currently being used as additional storage. Within walking distance of downtown North Olmsted and very close to the new North Olmsted School featuring 6th to 12 grade
Last Agent to Sell the Property
Keller Williams Citywide License #442586 Listed on: 06/06/2017

Home Details
Home Type
- Single Family
Year Built
- Built in 1941
Lot Details
- 9,975 Sq Ft Lot
- Lot Dimensions are 50x200
- Southwest Facing Home
- Property is Fully Fenced
- Privacy Fence
Parking
- 1 Car Detached Garage
Home Design
- Cape Cod Architecture
- Bungalow
- Brick Exterior Construction
- Asphalt Roof
Interior Spaces
- 1,082 Sq Ft Home
- 1.5-Story Property
- 1 Fireplace
- Finished Basement
- Basement Fills Entire Space Under The House
- Fire and Smoke Detector
Kitchen
- Range
- Microwave
- Freezer
- Dishwasher
- Disposal
Bedrooms and Bathrooms
- 3 Bedrooms
Laundry
- Dryer
- Washer
Outdoor Features
- Patio
Utilities
- Forced Air Heating and Cooling System
- Heating System Uses Gas
Listing and Financial Details
- Assessor Parcel Number 235-02-004
Ownership History
Purchase Details
Home Financials for this Owner
Home Financials are based on the most recent Mortgage that was taken out on this home.Purchase Details
Home Financials for this Owner
Home Financials are based on the most recent Mortgage that was taken out on this home.Purchase Details
Home Financials for this Owner
Home Financials are based on the most recent Mortgage that was taken out on this home.Purchase Details
Home Financials for this Owner
Home Financials are based on the most recent Mortgage that was taken out on this home.Purchase Details
Home Financials for this Owner
Home Financials are based on the most recent Mortgage that was taken out on this home.Purchase Details
Purchase Details
Similar Homes in the area
Home Values in the Area
Average Home Value in this Area
Purchase History
| Date | Type | Sale Price | Title Company |
|---|---|---|---|
| Warranty Deed | $155,000 | First American Title Ins | |
| Warranty Deed | $145,600 | Cleveland Home Title | |
| Interfamily Deed Transfer | $130,000 | Old Republic | |
| Warranty Deed | $112,500 | Chicago Title Insurance Co | |
| Survivorship Deed | $105,000 | Prospect Title Agency Inc | |
| Deed | -- | -- | |
| Deed | -- | -- |
Mortgage History
| Date | Status | Loan Amount | Loan Type |
|---|---|---|---|
| Open | $152,192 | FHA | |
| Previous Owner | $142,962 | FHA | |
| Previous Owner | $112,986 | FHA | |
| Previous Owner | $110,761 | FHA | |
| Previous Owner | $68,507 | FHA |
Property History
| Date | Event | Price | Change | Sq Ft Price |
|---|---|---|---|---|
| 10/23/2019 10/23/19 | Sold | $155,000 | -8.8% | $100 / Sq Ft |
| 09/13/2019 09/13/19 | Pending | -- | -- | -- |
| 08/30/2019 08/30/19 | Price Changed | $169,900 | -2.9% | $110 / Sq Ft |
| 08/15/2019 08/15/19 | For Sale | $175,000 | +20.2% | $113 / Sq Ft |
| 08/28/2017 08/28/17 | Sold | $145,600 | -2.9% | $135 / Sq Ft |
| 07/31/2017 07/31/17 | Pending | -- | -- | -- |
| 07/03/2017 07/03/17 | For Sale | $149,900 | +3.0% | $139 / Sq Ft |
| 06/24/2017 06/24/17 | Off Market | $145,600 | -- | -- |
| 06/20/2017 06/20/17 | For Sale | $149,900 | 0.0% | $139 / Sq Ft |
| 06/15/2017 06/15/17 | Pending | -- | -- | -- |
| 06/06/2017 06/06/17 | For Sale | $149,900 | -- | $139 / Sq Ft |
Tax History Compared to Growth
Tax History
| Year | Tax Paid | Tax Assessment Tax Assessment Total Assessment is a certain percentage of the fair market value that is determined by local assessors to be the total taxable value of land and additions on the property. | Land | Improvement |
|---|---|---|---|---|
| 2024 | $4,557 | $66,500 | $9,240 | $57,260 |
| 2023 | $4,431 | $54,250 | $12,670 | $41,580 |
| 2022 | $4,407 | $54,250 | $12,670 | $41,580 |
| 2021 | $3,989 | $54,250 | $12,670 | $41,580 |
| 2020 | $4,233 | $51,000 | $10,290 | $40,710 |
| 2019 | $4,120 | $145,700 | $29,400 | $116,300 |
| 2018 | $3,978 | $51,000 | $10,290 | $40,710 |
| 2017 | $3,841 | $43,160 | $9,000 | $34,160 |
| 2016 | $3,808 | $43,160 | $9,000 | $34,160 |
| 2015 | $3,755 | $43,160 | $9,000 | $34,160 |
| 2014 | $3,755 | $42,320 | $8,820 | $33,500 |
Agents Affiliated with this Home
-
Stefania Duffy

Seller's Agent in 2019
Stefania Duffy
RE/MAX Crossroads
(330) 636-1147
2 in this area
115 Total Sales
-
Scott McArdle
S
Buyer's Agent in 2019
Scott McArdle
Howard Hanna
(216) 666-1719
25 Total Sales
-
Renee Musat

Seller's Agent in 2017
Renee Musat
Keller Williams Citywide
(440) 342-0032
11 in this area
297 Total Sales
-
Greg Erlanger

Buyer's Agent in 2017
Greg Erlanger
Keller Williams Citywide
(440) 892-2211
90 in this area
3,794 Total Sales
Map
Source: MLS Now
MLS Number: 3911741
APN: 235-02-004
- 27693 Butternut Ridge
- 5248 W Park Dr
- 5642 Dorothy Dr
- 4672 Silverdale Rd
- 5943 Porter Rd
- 25915 Kennedy Ridge Rd
- 27539 Linwood Cir
- 5289 Berkshire Dr
- 5135 Berkshire Dr
- 4531 Selhurst Rd
- 4595 Canterbury Rd
- 25861 Kennedy Ridge Rd
- 4576 Camellia Ln
- 28753 Tudor Dr
- 25735 Lorain Rd Unit 224
- 25735 Lorain Rd Unit 102
- 25735 Lorain Rd Unit 218
- 4429 Canterbury Rd
- 6331 Fitch Rd
- 6252 Pebblebrook Ln
