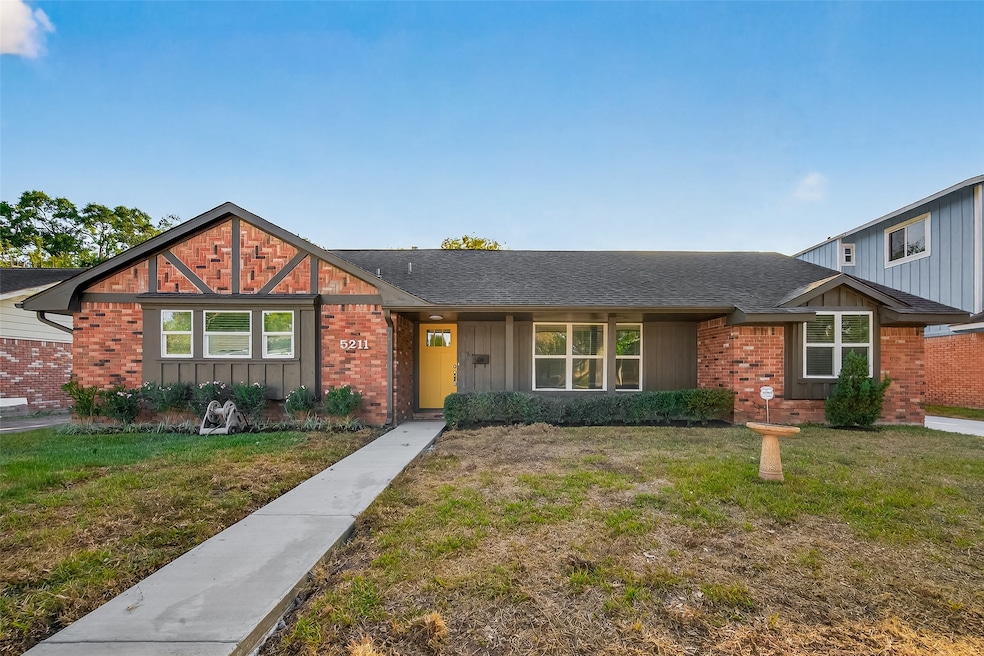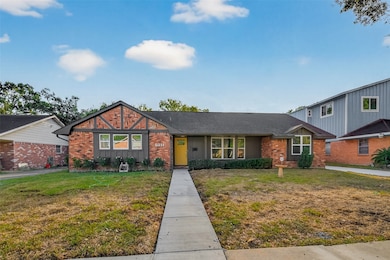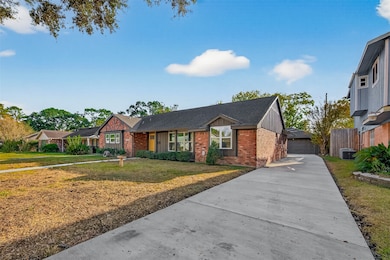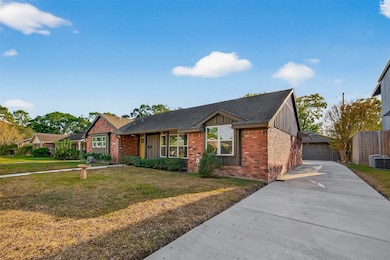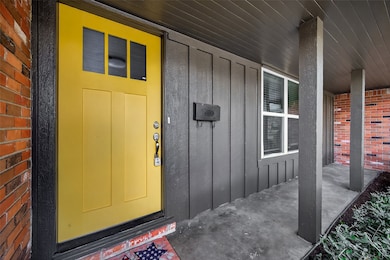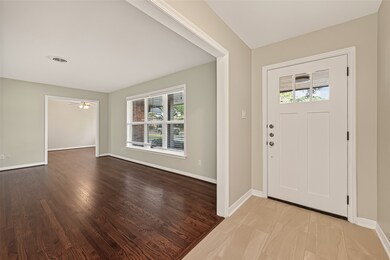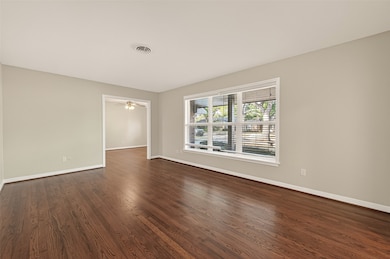5211 Hummingbird St Houston, TX 77035
Westbury NeighborhoodHighlights
- Deck
- Traditional Architecture
- Breakfast Room
- Parker Elementary School Rated A-
- Wood Flooring
- 2 Car Detached Garage
About This Home
3/2/2D This home has wow factor!! Kitchen updates include quartz countertops, undermount farm house sink with kitchen cabinetry just repainted. Refinished hardwoods run through the living room, formal dining room and bedroom wing of the house. Brand new low e vinyl windows just added throughout the house. Hall bathroom totally renovated with new cabinetry, wall tile, and wall surround. Primary bathroom features a brand new walk in shower, with ceramic tile running up the walls New slider in den plus newly laid tile flooring in kitchen, breakfast room and utility room. Side by side stainless steel refrigerator in kitchen. New driveway and sidewalks just poured. Interior and exterior totally repainted. Rental includes Refrigerator, washer/dryer. Ready for you to unpack your bags!!
Listing Agent
Berkshire Hathaway HomeServices Premier Properties License #0277116 Listed on: 11/13/2025

Home Details
Home Type
- Single Family
Est. Annual Taxes
- $5,384
Year Built
- Built in 1956
Lot Details
- 9,210 Sq Ft Lot
- East Facing Home
- Back Yard Fenced
Parking
- 2 Car Detached Garage
- Driveway
Home Design
- Traditional Architecture
Interior Spaces
- 1,916 Sq Ft Home
- 1-Story Property
- Ceiling Fan
- Family Room Off Kitchen
- Living Room
- Breakfast Room
- Dining Room
- Utility Room
- Fire and Smoke Detector
Kitchen
- Electric Oven
- Electric Cooktop
- Microwave
- Dishwasher
- Disposal
Flooring
- Wood
- Tile
Bedrooms and Bathrooms
- 3 Bedrooms
- 2 Full Bathrooms
- Bathtub with Shower
Laundry
- Dryer
- Washer
Eco-Friendly Details
- Energy-Efficient Windows with Low Emissivity
- Energy-Efficient Thermostat
Outdoor Features
- Deck
- Patio
Schools
- Parker Elementary School
- Meyerland Middle School
- Westbury High School
Utilities
- Central Heating and Cooling System
- Heating System Uses Gas
- Programmable Thermostat
- No Utilities
Listing and Financial Details
- Property Available on 10/24/25
- 12 Month Lease Term
Community Details
Overview
- Westbury Sec 01 Subdivision
Pet Policy
- Call for details about the types of pets allowed
- Pet Deposit Required
Map
Source: Houston Association of REALTORS®
MLS Number: 2338573
APN: 0840210000009
- 5114 Kinglet St
- 5211 W Bellfort Ave
- 5230 W Bellfort Ave
- 11127 Cedarhurst Dr
- 5103 Briarbend Dr
- 5127 W Bellfort Ave
- 5326 Redstart St
- 5243 Stillbrooke Dr
- 5111 Creekbend Dr
- 10807 Chimney Rock Rd
- 11426 Endicott Ln
- 11515 Endicott Ln
- 10614 Moonlight Dr
- 11519 Endicott Ln
- 5414 Sanford Rd
- 11529 Chimney Rock Rd
- 5442 Kinglet St
- 11531 Gaymoor Dr
- 5411 Spellman Rd
- 5208 Arboles Dr Unit A4
- 5226 Kinglet St
- 5215 Stillbrooke Dr
- 5022 S Willow Dr
- 5107 W Bellfort St
- 10803 Doud St
- 11649 Chimney Rock Rd Unit D
- 4861 Benning Dr
- 5451 Redstart St
- 5422 Spellman Rd
- 5237 Arboles Dr Unit C
- 5438 Briarbend Dr
- 5511 Kinglet St
- 4862 Creekbend Dr
- 11540 Chimney Rock Rd Unit 108
- 11515 Burdine St Unit 536
- 11550 Chimney Rock Rd Unit 321
- 11550 Chimney Rock Rd Unit 205
- 10600 S Post Oak Rd
- 5511 Willowbend Blvd
- 4749 Benning Dr Unit ID1019531P
