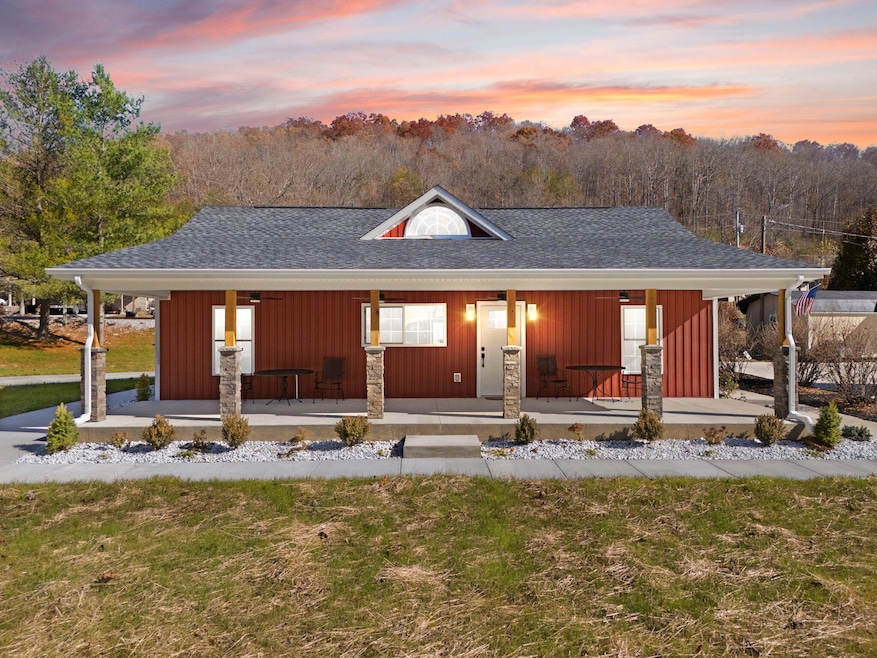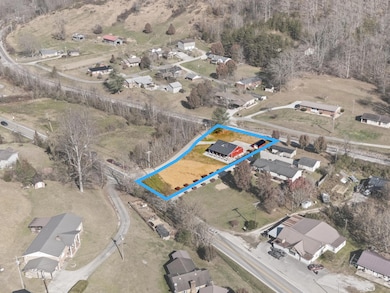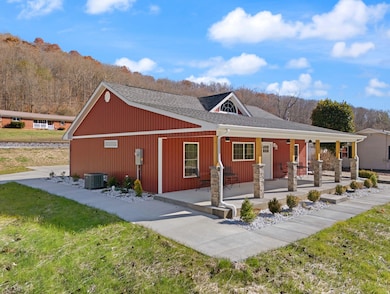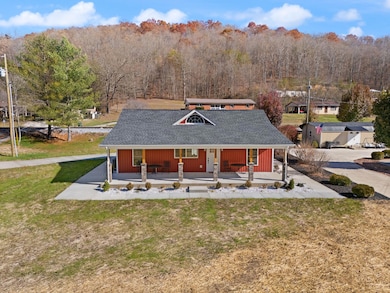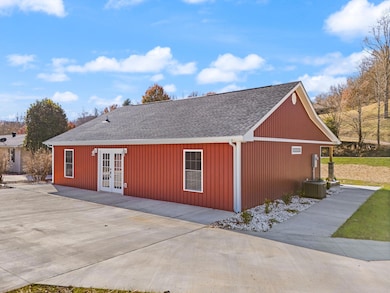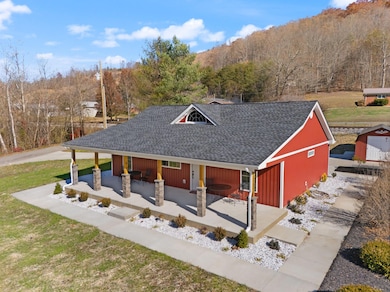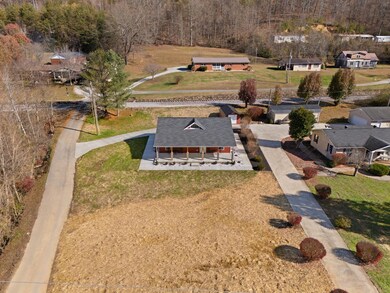5211 Kentucky 11 Girdler, KY 40943
Estimated payment $1,411/month
Total Views
56
3
Beds
2
Baths
1,200
Sq Ft
$188
Price per Sq Ft
Highlights
- Horses Allowed On Property
- Craftsman Architecture
- Covered Patio or Porch
- New Construction
- No HOA
- Workshop
About This Home
NEW CONSTRUCTION | CRAFTSMAN STYLE These stunning Views could be yours every day from arguably the best seat in Cannon. This craftsman build, perched on a private cul-de-sac offers an open concept of simple clean living, with a perfect covered porch and back entry Experience indoor-outdoor living with plentiful windows and doors, expansive patios, and a stunning landscape for your enjoyment.
Home Details
Home Type
- Single Family
Year Built
- Built in 2025 | New Construction
Lot Details
- 0.75 Acre Lot
- Landscaped
- Few Trees
Parking
- Driveway
Home Design
- Craftsman Architecture
- Slab Foundation
- Composition Roof
- Vinyl Siding
- Concrete Perimeter Foundation
Interior Spaces
- 1,200 Sq Ft Home
- 1-Story Property
- Ceiling Fan
- Insulated Windows
- Insulated Doors
- Living Room
- Workshop
- Tile Flooring
- Crawl Space
- Attic Access Panel
Kitchen
- Eat-In Kitchen
- Breakfast Bar
- Oven or Range
- Cooktop
- Microwave
- Dishwasher
Bedrooms and Bathrooms
- 3 Bedrooms
- In-Law or Guest Suite
- 2 Full Bathrooms
Laundry
- Laundry on main level
- Washer and Electric Dryer Hookup
Accessible Home Design
- Accessible Bedroom
- Accessible Kitchen
- Accessibility Features
- Accessible Doors
- Accessible Entrance
Schools
- Girdler Elementary School
- Knox Middle School
- Knox Central High School
Utilities
- Central Air
- Heating Available
- Electric Water Heater
- Septic Tank
Additional Features
- Covered Patio or Porch
- Horses Allowed On Property
Listing and Financial Details
- Assessor Parcel Number 120-20-00-009.00
Community Details
Overview
- No Home Owners Association
- Rural Subdivision
Recreation
- Park
Map
Create a Home Valuation Report for This Property
The Home Valuation Report is an in-depth analysis detailing your home's value as well as a comparison with similar homes in the area
Home Values in the Area
Average Home Value in this Area
Property History
| Date | Event | Price | List to Sale | Price per Sq Ft |
|---|---|---|---|---|
| 11/17/2025 11/17/25 | For Sale | $225,000 | -- | $188 / Sq Ft |
Source: ImagineMLS (Bluegrass REALTORS®)
Source: ImagineMLS (Bluegrass REALTORS®)
MLS Number: 25506339
Nearby Homes
- 5069 N Ky 11
- 5212 N Ky 11
- 999 S Ky 3438
- 4887 N Ky 11
- 7408 N 11 Hwy
- 6311 Kentucky 1304
- 272 Valentine Branch Rd
- 9999 Cannon Lake Rd
- 47 Old Farm Rd
- 41 Valentine Branch Rd
- 119 Nightingale Ln
- 2989 Ky 1304
- 184 Ancient Springs Dr
- 1111 Morris Ln
- 646 Fisher Cemetery Rd
- 371 Jarvis Branch Rd
- Lot 9 & 10 Bond Hill
- 265 Hill View Rd
- 27 Charter Oaks Dr
- 37 High Knob Ln
- 235 Fairway Dr
- 3008 Sunset Dr
- 315 London Ave
- 105 W 5th St
- 237 Hwy 1223
- 713 Adkins St Unit 713
- 167 S Earls Ave
- 1027 W 5th St
- 77 Bethy Rd Unit A
- 280 Beech Creek Ct
- 189 Sublimity School Rd Unit 189 Sublimity
- 1001 Wildwood Apartment
- 112 Morgan St Unit 2
- 853 E 4th St
- 239 N Mcwhorter St
- 201 Pearl St Unit 7
- 426 Bryants Way
- 308 N 3rd St Unit 3
- 132 Turner Ln
- 120 Birch Crk Ln
