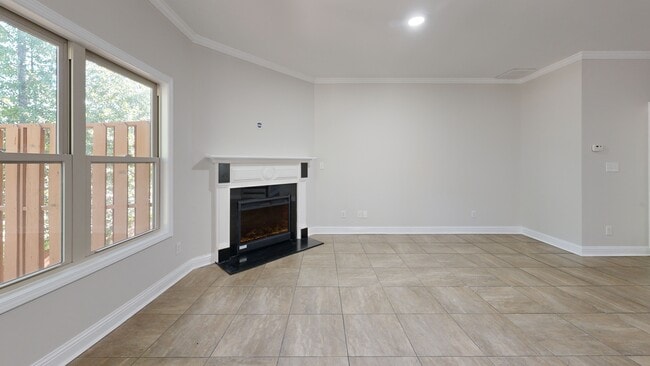
$215,000
- 2 Beds
- 2 Baths
- 1,182 Sq Ft
- 4005 Woodridge Way
- Tucker, GA
Step into this beautifully modern end-unit condo in prime location, where style meets functionality. Bathrooms and kitchen have been renovated, the home features smart locks, a spacious open floor plan, and a contemporary kitchen with huge island for social gatherings or to entertain family and friends or simply unwind by yourself. Kitchen has a newer smart refrigerator. Tiled floors in kitchen
Nury Suri The Suri Group, Inc.





