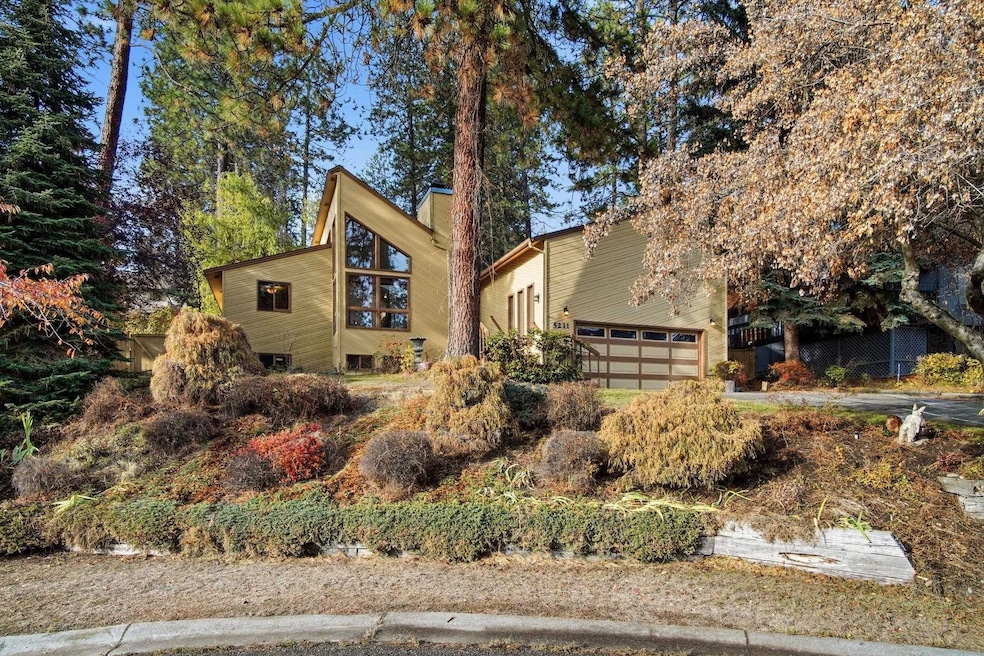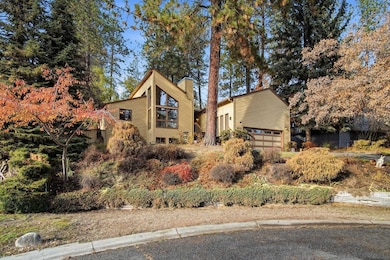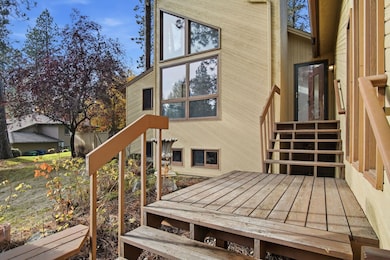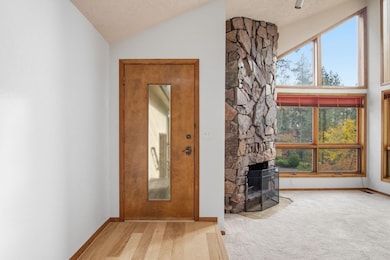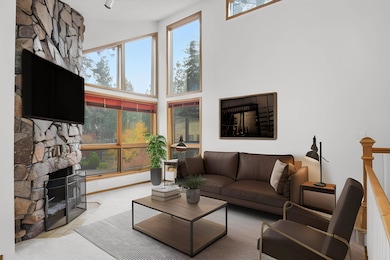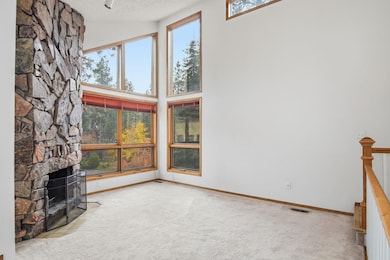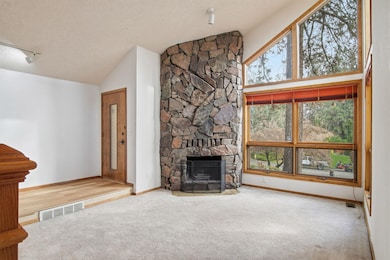
5211 N Elton Rd Spokane, WA 99212
Estimated payment $3,583/month
Highlights
- Hot Property
- Contemporary Architecture
- Fenced Yard
- Deck
- Cathedral Ceiling
- Cul-De-Sac
About This Home
Assumable loan with 2.75% interest rate! Tucked away in a quiet Northwood cul-de-sac, this beautiful home blends charm, space, and functionality. Enjoy mature landscaping, unique architecture, and standout curb appeal. Inside, the sun-filled living room features large windows, a skylight, and a stunning rock fireplace. The main floor offers three bedrooms, including a spacious primary suite with double closets, a private 3⁄4 bath, and deck access—perfect for a future hot tub! The kitchen and family room overlook a park-like fully fenced backyard ideal for relaxing or entertaining. The sizable fully finished lower level adds flexibility with space for an office, hobby area, or extra living room, plus two non-egress bedrooms and a cozy wood stove. SPECIAL FEATURE: A sizable workshop and easily accessible storage above the heated garage with 220V power—ideal for projects or storage.
Home Details
Home Type
- Single Family
Est. Annual Taxes
- $7,264
Year Built
- Built in 1981
Lot Details
- 0.29 Acre Lot
- Cul-De-Sac
- Fenced Yard
- Sprinkler System
Parking
- 2 Car Attached Garage
- Workshop in Garage
- Garage Door Opener
Home Design
- Contemporary Architecture
Interior Spaces
- 3,540 Sq Ft Home
- 1-Story Property
- Woodwork
- Cathedral Ceiling
- Skylights
- Wood Burning Fireplace
- Utility Room
- Basement Fills Entire Space Under The House
Kitchen
- Free-Standing Range
- Microwave
- Dishwasher
- Trash Compactor
- Disposal
Bedrooms and Bathrooms
- 5 Bedrooms
- 3 Bathrooms
Outdoor Features
- Deck
Schools
- Centennial Middle School
- West Valley High School
Utilities
- Forced Air Heating and Cooling System
- Heat Pump System
Listing and Financial Details
- Assessor Parcel Number 46313.1411
Map
Home Values in the Area
Average Home Value in this Area
Tax History
| Year | Tax Paid | Tax Assessment Tax Assessment Total Assessment is a certain percentage of the fair market value that is determined by local assessors to be the total taxable value of land and additions on the property. | Land | Improvement |
|---|---|---|---|---|
| 2025 | $7,264 | $563,800 | $120,000 | $443,800 |
| 2024 | $7,264 | $590,800 | $100,000 | $490,800 |
| 2023 | $7,205 | $640,300 | $95,000 | $545,300 |
| 2022 | $6,255 | $609,400 | $85,000 | $524,400 |
| 2021 | $5,607 | $383,200 | $42,000 | $341,200 |
| 2020 | $5,606 | $344,500 | $42,000 | $302,500 |
| 2019 | $4,912 | $322,000 | $42,000 | $280,000 |
| 2018 | $5,581 | $309,000 | $41,000 | $268,000 |
| 2017 | $5,303 | $293,900 | $41,000 | $252,900 |
| 2016 | $5,088 | $276,800 | $41,000 | $235,800 |
| 2015 | $4,723 | $245,900 | $41,000 | $204,900 |
| 2014 | -- | $243,200 | $41,000 | $202,200 |
| 2013 | -- | $0 | $0 | $0 |
Property History
| Date | Event | Price | List to Sale | Price per Sq Ft | Prior Sale |
|---|---|---|---|---|---|
| 11/13/2025 11/13/25 | For Sale | $565,000 | +36.1% | $160 / Sq Ft | |
| 11/12/2020 11/12/20 | Sold | $415,000 | +4.0% | $117 / Sq Ft | View Prior Sale |
| 09/28/2020 09/28/20 | Pending | -- | -- | -- | |
| 09/25/2020 09/25/20 | For Sale | $399,000 | -- | $113 / Sq Ft |
Purchase History
| Date | Type | Sale Price | Title Company |
|---|---|---|---|
| Warranty Deed | -- | First American Title Ins Co | |
| Interfamily Deed Transfer | -- | -- |
Mortgage History
| Date | Status | Loan Amount | Loan Type |
|---|---|---|---|
| Open | $378,729 | VA |
About the Listing Agent

I work hard to set myself apart from other agents. Some of the ways I do this is by not only finding you a home that fits your needs but finding you the home that you love! I also ensure that you do not pay too much for the home.
Once you find a home I run my own competitive market analysis. I do this because 97% of homes listed are priced above market value. I use the market analysis to recommend an offer price for you AND to justify your price in negotiations with the other real estate
Cambria's Other Listings
Source: Spokane Association of REALTORS®
MLS Number: 202526768
APN: 46313.1411
- 8024 E Elde Dr
- 7706 E Woodview Dr
- 4926 N Northwood Dr
- 7620 E Ruby Ln
- 5312 N Vista Ct
- 8603 E Columbia Park Dr
- 8422 E Sandlewood Ln
- 8505 E Broad Ln
- 7406 E Canyon Ln
- 8522 E Parkside Ln
- 8609 E Hazelwood Ln
- 5303 N Argonne #16 Ln Unit 16
- 8321 E Black Oak Ln
- 8722 E Boardwalk Ln
- 5205 N Argonne Ln Unit 7
- 8430 E Blue Fox Ln
- 8303 E Upriver Dr
- 7285 E Columbia Dr
- 5307 N Argonne Ln Unit 6
- 8310 E Bull Pine Ln
- 4710 N Pasadena Ln
- 9118 E Columbia Dr
- 3916 N Argonne Rd
- 9310 E Montgomery Ave
- 10807 E Empire Ave
- 1815 N Hutchinson Rd
- 12007 E Coyote Rock Dr
- 4909 E Upriver Dr
- 4707 E Upriver Dr
- 2718 N Bowdish Rd
- 916 N Ella Rd
- 711 N Argonne Rd
- 2301 N Wilbur Rd
- 11911 E Mansfield Ave
- 2906 N Cherry Ln
- 2415 Cherry St
- 2720 N Cherry St
- 1723 N Union Rd
- 4216 N McDonald Rd
- 111 N Locust Rd
