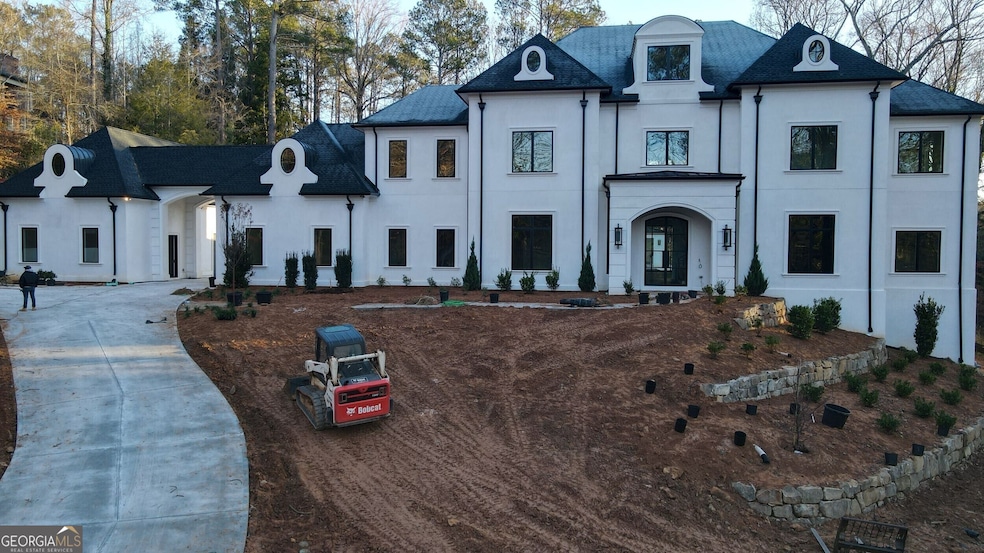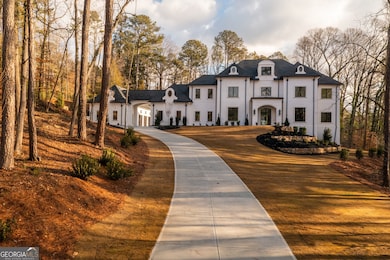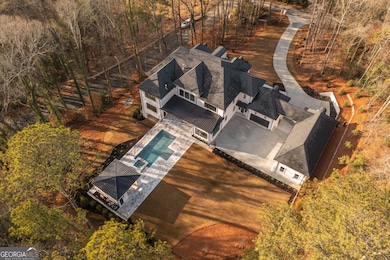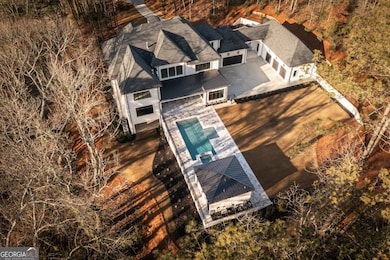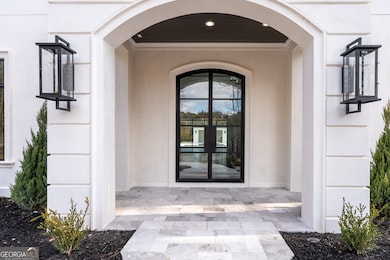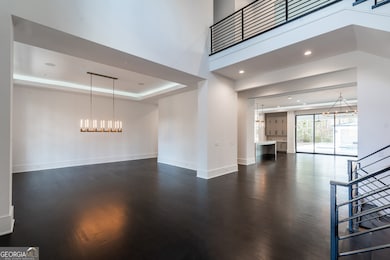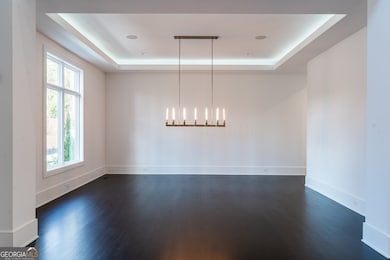5211 Powers Ferry Rd NW Atlanta, GA 30327
Sandy Springs ITP NeighborhoodEstimated payment $36,524/month
Highlights
- Second Kitchen
- Home Theater
- 2.06 Acre Lot
- Heards Ferry Elementary School Rated A
- Heated In Ground Pool
- Dining Room Seats More Than Twelve
About This Home
Extraordinary quality and craftsmanship by award winning builder, Loudermilk Custom Homes. Custom European Modern design situated on a wooded 2+ acre lot and featuring the finest designer selections, "smart" home technology and located in highly sought-after Chastain Park. Soaring three-story staircase and 12-foot ceilings on the main floor elevate the overall ambiance of this home. Additional features include 20-foot glass pocket doors, interior linear fireplace, 5-car garage, covered patio, and prep kitchen featuring a wine cooler, ice maker, and additional storage. Primary bedroom on main with private access to the laundry and two spacious closets and additional storage. Primary bedroom on main with private access to the laundry and two spacious closets. Secondary bedrooms upstairs with en-suite bathrooms and large flex room for future home amenities. The unfinished basement can accommodate an additional guest suite, home gym/sauna, office, media room and a future elevator to access all levels. This corner lot is the perfect location for entertaining with a walk out, first floor luxury pool and an outdoor cabana with a full bath. This luxury home is located within minutes of parks, schools, restaurants, and high-end shopping. Roane Loudermilk, for any inquiries. 404.386.6500
Listing Agent
Keller Williams Realty Buckhead License #283909 Listed on: 02/14/2024

Home Details
Home Type
- Single Family
Est. Annual Taxes
- $27,244
Year Built
- Built in 2024
Lot Details
- 2.06 Acre Lot
- Back Yard Fenced
- Corner Lot
- Sprinkler System
Home Design
- Home to be built
- Contemporary Architecture
- European Architecture
- Slab Foundation
- Stucco
Interior Spaces
- 3-Story Property
- Wet Bar
- Tray Ceiling
- High Ceiling
- Ceiling Fan
- Fireplace With Gas Starter
- Two Story Entrance Foyer
- Great Room
- Family Room
- Living Room with Fireplace
- 2 Fireplaces
- Dining Room Seats More Than Twelve
- Formal Dining Room
- Home Theater
- Home Office
- Bonus Room
- Game Room
- Sun or Florida Room
Kitchen
- Second Kitchen
- Breakfast Room
- Walk-In Pantry
- Oven or Range
- Microwave
- Ice Maker
- Dishwasher
- Stainless Steel Appliances
- Kitchen Island
- Solid Surface Countertops
- Disposal
Flooring
- Wood
- Carpet
- Tile
Bedrooms and Bathrooms
- 5 Bedrooms | 1 Primary Bedroom on Main
- Fireplace in Primary Bedroom
- Walk-In Closet
- In-Law or Guest Suite
- Double Vanity
- Soaking Tub
- Separate Shower
Laundry
- Laundry Room
- Laundry on upper level
Basement
- Partial Basement
- Interior and Exterior Basement Entry
- Stubbed For A Bathroom
- Natural lighting in basement
Home Security
- Carbon Monoxide Detectors
- Fire and Smoke Detector
Parking
- Garage
- Side or Rear Entrance to Parking
- Garage Door Opener
Accessible Home Design
- Accessible Full Bathroom
- Accessible Kitchen
- Accessible Entrance
Outdoor Features
- Heated In Ground Pool
- Patio
- Porch
Location
- Property is near schools
Schools
- Heards Ferry Elementary School
- Ridgeview Middle School
- Riverwood High School
Utilities
- Zoned Heating and Cooling System
- Heating System Uses Natural Gas
- Underground Utilities
- Electric Water Heater
- Septic Tank
- Phone Available
- Cable TV Available
Community Details
- No Home Owners Association
- Mrs. Annie Houze Cook Subdivision
Listing and Financial Details
- Tax Lot 164
Map
Home Values in the Area
Average Home Value in this Area
Tax History
| Year | Tax Paid | Tax Assessment Tax Assessment Total Assessment is a certain percentage of the fair market value that is determined by local assessors to be the total taxable value of land and additions on the property. | Land | Improvement |
|---|---|---|---|---|
| 2025 | $27,244 | $2,331,000 | $483,400 | $1,847,600 |
| 2023 | $27,244 | $864,000 | $261,280 | $602,720 |
| 2022 | $3,818 | $123,000 | $123,000 | $0 |
| 2021 | $4,502 | $451,120 | $296,640 | $154,480 |
| 2020 | $4,499 | $278,680 | $140,200 | $138,480 |
| 2019 | $4,416 | $273,720 | $137,720 | $136,000 |
| 2018 | $4,230 | $247,680 | $116,960 | $130,720 |
| 2017 | $4,408 | $247,680 | $116,960 | $130,720 |
| 2016 | $5,295 | $296,480 | $218,880 | $77,600 |
| 2015 | $5,266 | $294,600 | $218,880 | $75,720 |
| 2014 | $5,266 | $294,600 | $218,880 | $75,720 |
Property History
| Date | Event | Price | List to Sale | Price per Sq Ft | Prior Sale |
|---|---|---|---|---|---|
| 02/14/2024 02/14/24 | For Sale | $6,499,000 | +592.1% | -- | |
| 01/19/2021 01/19/21 | Sold | $939,000 | -5.1% | $460 / Sq Ft | View Prior Sale |
| 11/16/2020 11/16/20 | Pending | -- | -- | -- | |
| 06/05/2020 06/05/20 | For Sale | $989,000 | -- | $484 / Sq Ft |
Purchase History
| Date | Type | Sale Price | Title Company |
|---|---|---|---|
| Warranty Deed | -- | -- | |
| Warranty Deed | -- | -- | |
| Warranty Deed | $939,000 | -- |
Source: Georgia MLS
MLS Number: 10253544
APN: 17-0164-0002-017-8
- 5315 N Powers Ferry Rd NW
- 115 Cross Roads Ct NW
- 4975 Rebel Trail
- 5460 E Idlewood Ln NW
- 5105 Jett Forest Trail NW
- 388 Londonberry Rd NW
- 5284 Vernon Springs Trail NW
- 4955 Powers Ferry Rd
- 4888 Jett Rd NW
- 4830 Rebel Trail
- 320 Long Glen Dr NW
- 5410 New Wellington Close NW
- 750 Mount Vernon Hwy NW
- 5260 Long Island Dr NW
- 115 Mount Paran Ridge
- 425 Overview Dr NW
- 520 Chestnut Rose Ln NW
- 5680 Whitner Dr
- 115 Mount Paran Ridge
- 5390 Harrowood Ln NW
- 35 Mount Paran Rd NW
- 4555 Runnemede Rd NW
- 620 Allen Ct NW
- 19 Spruell Springs Rd
- 6550 Powers Ferry Rd NW
- 4415 Northside Chase NW
- 4595 Dudley Ln NW
- 785 Weatherly Ln NW
- 4224 E Conway Dr NW
- 900 River Vista Dr
- 200 River Vista Dr Unit 208
- 800 NE Lake Placid Dr
- 66 Northwood Dr
- 5400 Roswell Rd Unit K 1
- 5137 Roswell Rd Unit 4
- 240 E Belle Isle Rd
- 240 E Belle Isle Rd Unit 107
- 240 E Belle Isle Rd Unit 149
