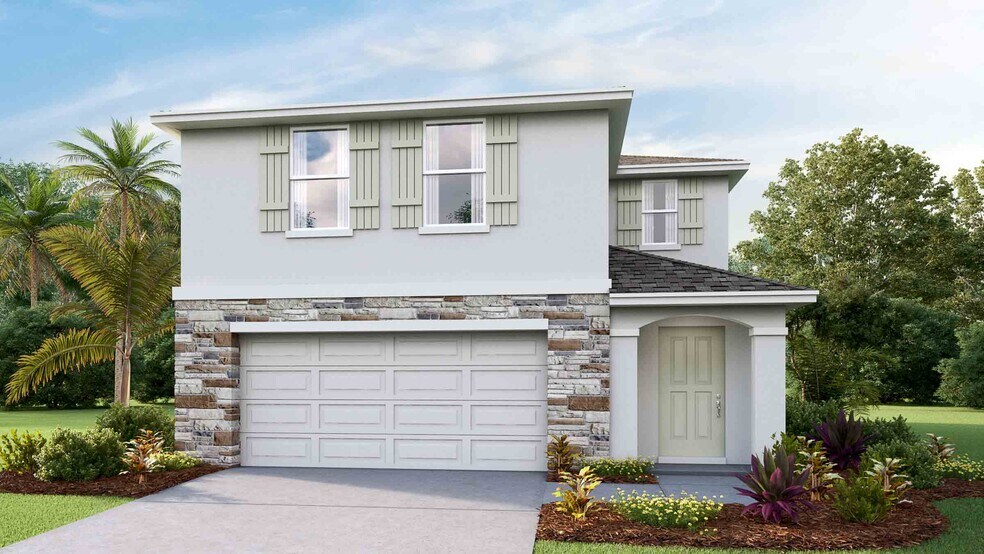
Estimated payment $2,352/month
Highlights
- New Construction
- Views Throughout Community
- Community Pool
- Clubhouse
- Planned Social Activities
- Community Basketball Court
About This Home
This all concrete block constructed, two story home includes a kitchen overlooking the living and dining area, a powder bath, two storage closets, and an outdoor patio on the first floor. Upstairs, the large owner’s suite includes a big walk-in closet and ensuite bathroom with linen closet. Three other bedrooms share a second bathroom. The loft at the top of the stairs provides extra space for work and play, as well as an additional closet for more storage space. This home comes with refrigerator, built-in dishwasher, electric range, microwave, washer, and dryer. Pictures, photographs, colors, features, and sizes are for illustration purposes only and will vary from the homes as built. Home and community information including pricing, included features, terms, availability and amenities are subject to change and prior sale at any time without notice or obligation. CBC039052.
Home Details
Home Type
- Single Family
Parking
- 2 Car Garage
Taxes
- Community Development District Tax
Home Design
- New Construction
Interior Spaces
- 2-Story Property
Bedrooms and Bathrooms
- 4 Bedrooms
Community Details
Overview
- Property has a Home Owners Association
- Association fees include ground maintenance
- Views Throughout Community
- Pond in Community
Amenities
- Clubhouse
- Amenity Center
- Planned Social Activities
Recreation
- Community Basketball Court
- Pickleball Courts
- Community Playground
- Community Pool
- Park
- Tot Lot
- Dog Park
- Trails
Map
Other Move In Ready Homes in Berry Bay
About the Builder
- Berry Bay
- Berry Bay
- Berry Bay
- 5441 Janes Dr
- 5523 Janes Dr
- Cypress Ridge Ranch
- Cypress Ridge Ranch
- Southshore Bay
- West Lake - The Estates
- West Lake - The Manors
- West Lake - The Townhomes
- 22701 Packing House Rd
- 6009 Mckinley Ave
- 405 Indian Meadow Ct
- 3350 39th Ave SE
- 5514 Hillsborough St
- 8711 Florida 674
- Cortaro Dr
- 5534 Florida 674
- 0 S Cortaro Dr S Unit MFRTB8452401






