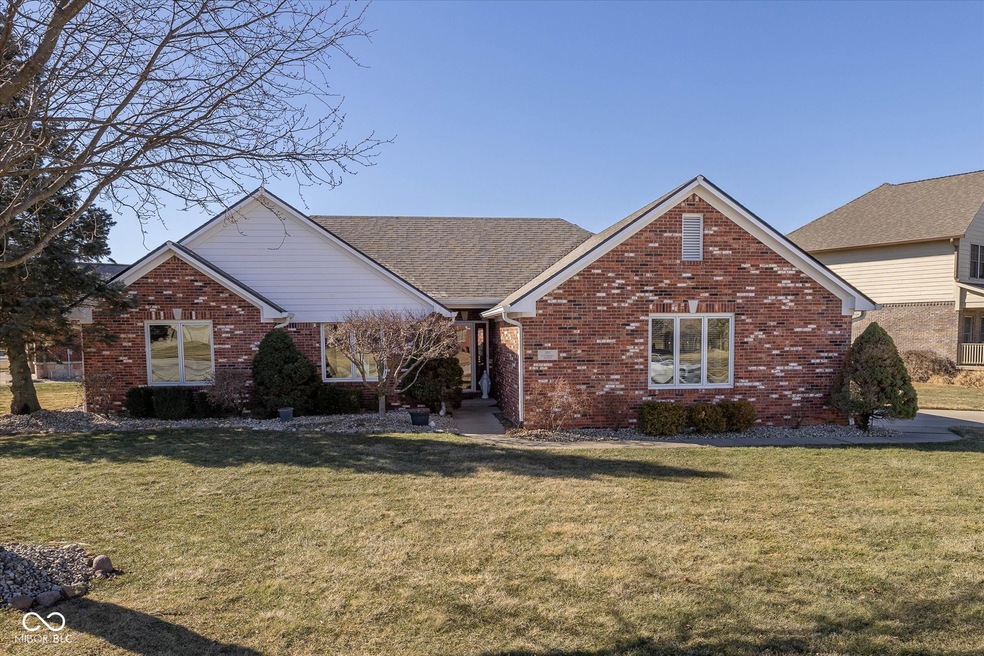
5211 Summerfield Crossing Greenwood, IN 46143
Frances-Stones Crossing NeighborhoodHighlights
- Updated Kitchen
- Vaulted Ceiling
- Wood Flooring
- Center Grove Elementary School Rated A
- Ranch Style House
- Covered Patio or Porch
About This Home
As of April 2025Welcome home to this meticulously maintained 3 Bedroom 2.5 Bath all-brick ranch, offering quality craftsmanship with updates throughout! Conveniently located with easy access to I-69, this home features an open-concept design tall ceilings and cozy gas fireplace, creating an inviting atmosphere. Recent upgrades include a new roof (2024), new HVAC and water heater (2019), and new windows (2017) for peace of mind. The stunning master bath was completely renovated in 2023, providing a spacious retreat. The kitchen boasts all stainless steel appliances, perfect for any home chef. Enjoy outdoor living on the back patio, ideal for relaxing or entertaining. The home also features a full-yard irrigation system that waters both lawn and plants around the home, keeping your landscaping lush and vibrant year-round. The spacious two-car garage adds extra convenience. Don't miss this Move-in Ready Gem - schedule your showing today!
Last Agent to Sell the Property
Crossroads Real Estate Group LLC Brokerage Email: selke.susan@gmail.com License #RB14043691 Listed on: 01/18/2025
Home Details
Home Type
- Single Family
Est. Annual Taxes
- $2,630
Year Built
- Built in 2000
Lot Details
- 0.3 Acre Lot
- Sprinkler System
HOA Fees
- $25 Monthly HOA Fees
Parking
- 2 Car Attached Garage
Home Design
- Ranch Style House
- Brick Exterior Construction
Interior Spaces
- 1,663 Sq Ft Home
- Tray Ceiling
- Vaulted Ceiling
- Wood Frame Window
- Window Screens
- Family Room with Fireplace
- Pull Down Stairs to Attic
- Fire and Smoke Detector
- Laundry on main level
Kitchen
- Updated Kitchen
- Electric Oven
- Electric Cooktop
- Recirculated Exhaust Fan
- Microwave
- Dishwasher
- Kitchen Island
- Disposal
Flooring
- Wood
- Carpet
- Ceramic Tile
Bedrooms and Bathrooms
- 3 Bedrooms
Basement
- Sump Pump
- Crawl Space
Outdoor Features
- Covered Patio or Porch
Schools
- Walnut Grove Elementary School
- Center Grove Middle School Central
- Center Grove High School
Utilities
- Heating system powered by renewable energy
- Gas Water Heater
- Multiple Phone Lines
Community Details
- Association fees include home owners, management, snow removal
- Copperleaf Subdivision
- The community has rules related to covenants, conditions, and restrictions
Listing and Financial Details
- Legal Lot and Block 54 / 2
- Assessor Parcel Number 410416044063000037
- Seller Concessions Not Offered
Ownership History
Purchase Details
Home Financials for this Owner
Home Financials are based on the most recent Mortgage that was taken out on this home.Purchase Details
Similar Homes in Greenwood, IN
Home Values in the Area
Average Home Value in this Area
Purchase History
| Date | Type | Sale Price | Title Company |
|---|---|---|---|
| Deed | $370,000 | None Listed On Document | |
| Warranty Deed | -- | None Available |
Mortgage History
| Date | Status | Loan Amount | Loan Type |
|---|---|---|---|
| Open | $296,000 | New Conventional |
Property History
| Date | Event | Price | Change | Sq Ft Price |
|---|---|---|---|---|
| 04/18/2025 04/18/25 | Sold | $370,000 | -1.3% | $222 / Sq Ft |
| 03/21/2025 03/21/25 | Pending | -- | -- | -- |
| 03/19/2025 03/19/25 | Price Changed | $375,000 | -2.5% | $225 / Sq Ft |
| 03/12/2025 03/12/25 | Price Changed | $384,500 | -2.5% | $231 / Sq Ft |
| 02/25/2025 02/25/25 | Price Changed | $394,500 | -1.1% | $237 / Sq Ft |
| 02/02/2025 02/02/25 | Price Changed | $399,000 | -0.5% | $240 / Sq Ft |
| 01/18/2025 01/18/25 | For Sale | $401,000 | -- | $241 / Sq Ft |
Tax History Compared to Growth
Tax History
| Year | Tax Paid | Tax Assessment Tax Assessment Total Assessment is a certain percentage of the fair market value that is determined by local assessors to be the total taxable value of land and additions on the property. | Land | Improvement |
|---|---|---|---|---|
| 2025 | $2,831 | $311,000 | $63,100 | $247,900 |
| 2024 | $2,831 | $286,200 | $63,100 | $223,100 |
| 2023 | $2,629 | $276,700 | $63,100 | $213,600 |
| 2022 | $2,689 | $268,900 | $63,100 | $205,800 |
| 2021 | $2,087 | $229,000 | $63,100 | $165,900 |
| 2020 | $2,066 | $228,600 | $63,100 | $165,500 |
| 2019 | $1,916 | $211,000 | $63,100 | $147,900 |
| 2018 | $1,723 | $211,000 | $63,100 | $147,900 |
| 2017 | $1,555 | $185,700 | $47,900 | $137,800 |
| 2016 | $1,560 | $183,600 | $47,900 | $135,700 |
| 2014 | $1,559 | $179,900 | $47,900 | $132,000 |
| 2013 | $1,559 | $185,600 | $47,900 | $137,700 |
Agents Affiliated with this Home
-
Susan Selke

Seller's Agent in 2025
Susan Selke
Crossroads Real Estate Group LLC
(317) 650-3034
1 in this area
28 Total Sales
-
Edwina Withers

Buyer's Agent in 2025
Edwina Withers
Berkshire Hathaway Home
(317) 441-8337
17 in this area
164 Total Sales
-
Timothy Smart

Buyer Co-Listing Agent in 2025
Timothy Smart
Berkshire Hathaway Home
11 in this area
69 Total Sales
Map
Source: MIBOR Broker Listing Cooperative®
MLS Number: 22018073
APN: 41-04-16-044-063.000-037
- 5176 Brooks Bend
- 5100 Summerfield Crossing
- 5274 Brooks Bend
- 5218 W Smokey Row Rd
- 4859 Pineleigh Place
- 5051 Nottinghill Ct
- 5118 Nottinghill Ct
- 3256 Waterside Ct
- 4808 Lakeview Dr
- 4846 Lakeview Dr
- 4834 Lakeview Dr
- 4867 Lakeview Dr
- 5237 Chancery Blvd
- 4704 Pearcrest Way
- 4545 Pascagoula Run
- 4112 Hickory Ridge Blvd
- 4023 Cedar Hills Dr N
- 4331 Thompson Row
- 3306 Mullinix Rd
- 3506 Newhouse Place
