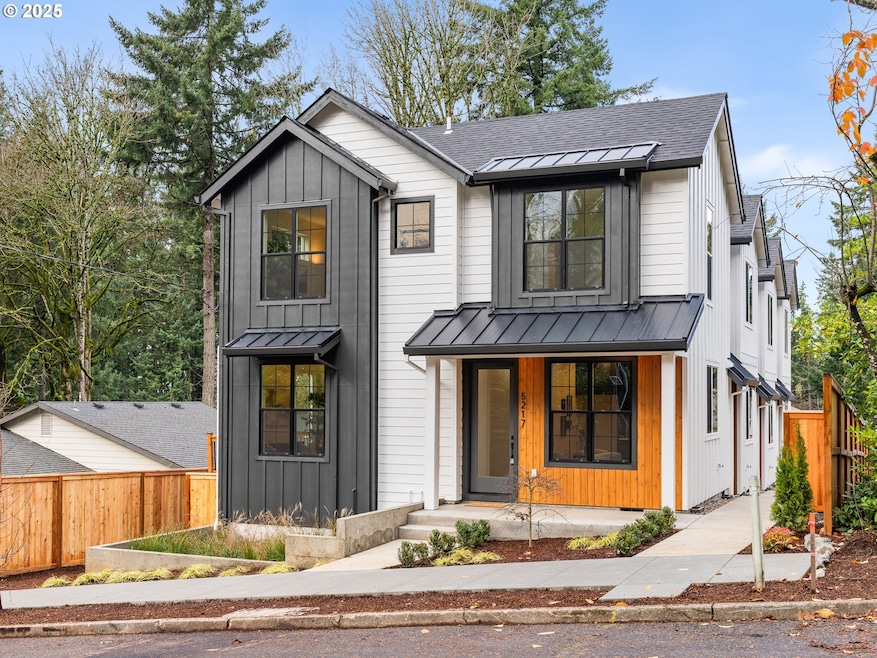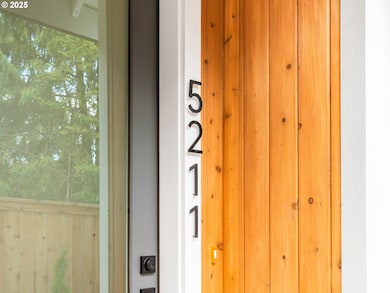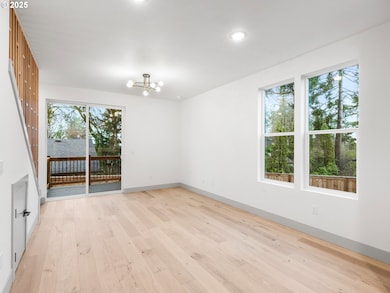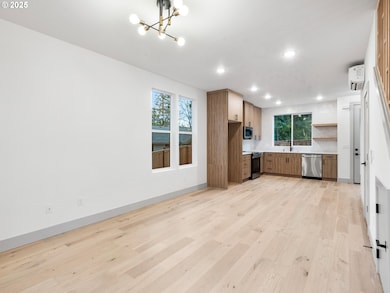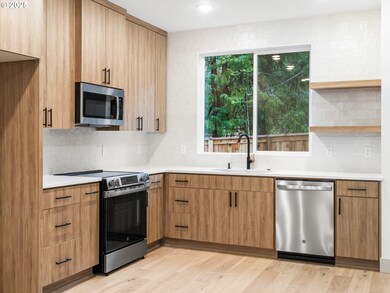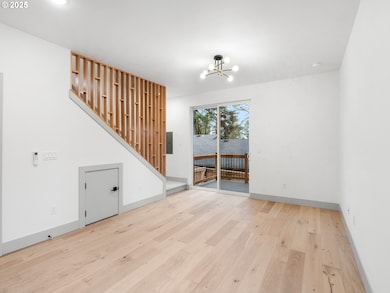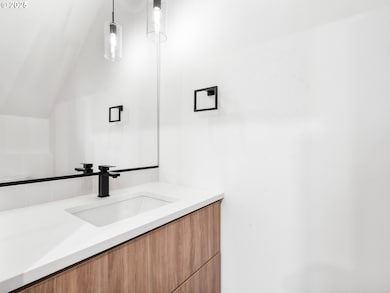5211 SW Vacuna St Portland, OR 97219
Far Southwest NeighborhoodEstimated payment $2,380/month
Highlights
- New Construction
- Deck
- High Ceiling
- View of Trees or Woods
- Contemporary Architecture
- 3-minute walk to Dickinson Park Woods
About This Home
I’m a brand-new attached home in Portland’s Far Southwest neighborhood, offering 2 bedrooms, 21⁄2 bathrooms, and 932 square feet of efficiently designed space. My high ceilings and open main level create a bright, welcoming feel the moment you step inside, with room for a comfortable living area, everyday dining, and a modern kitchen that keeps everything connected. Upstairs, both of my bedrooms are true ensuites with their own bathrooms, giving everyone a private retreat. The main-level powder bath is handy for guests, and smart storage helps keep life organized. I’m equipped with efficient mini-splits for year-round heating and cooling, keeping daily living comfortable and practical. My private balcony spaces extend your living area outdoors for morning coffee or fresh air, while my large, fully fenced backyard offers room to play, garden, or simply relax in a more private outdoor setting. Beyond my walls, Far Southwest offers a quieter residential setting with convenient access to major routes, Tigard, and Lake Oswego. You’re close to local spots like Maplewood Coffee & Tea and just a short drive from the restaurants and bars of Multnomah Village, plus nearby parks, trails, and Portland Community College’s Sylvania Campus for recreation and community. And unlike many other new construction homes, I’m not a condo and have no HOA fees—you own the underlying land. My list price is for buyers eligible for the Portland Housing Bureau’s System Development Charge (SDC) Exemption, an initiative promoting affordable housing across the City of Portland; if you’re not familiar with this program, contact my people—they’re experts.
Listing Agent
Keller Williams Realty Portland Premiere Brokerage Phone: 503-709-4632 License #199910100 Listed on: 11/18/2025

Co-Listing Agent
Keller Williams Realty Portland Premiere Brokerage Phone: 503-709-4632 License #201231606
Property Details
Home Type
- Multi-Family
Est. Annual Taxes
- $1,385
Year Built
- Built in 2025 | New Construction
Lot Details
- Fenced
- Level Lot
- Private Yard
Parking
- On-Street Parking
Home Design
- Contemporary Architecture
- Property Attached
- Composition Roof
- Board and Batten Siding
- Lap Siding
- Cement Siding
- Concrete Perimeter Foundation
Interior Spaces
- 932 Sq Ft Home
- 2-Story Property
- High Ceiling
- Natural Light
- Double Pane Windows
- Vinyl Clad Windows
- Great Room
- Family Room
- Living Room
- Dining Room
- Views of Woods
- Crawl Space
- Laundry Room
Kitchen
- Free-Standing Range
- Microwave
- Plumbed For Ice Maker
- Dishwasher
- Stainless Steel Appliances
- Solid Surface Countertops
- Disposal
Bedrooms and Bathrooms
- 2 Bedrooms
Schools
- Markham Elementary School
- Jackson Middle School
- Ida B Wells High School
Utilities
- Mini Split Air Conditioners
- Heat Pump System
- Mini Split Heat Pump
- Heating System Mounted To A Wall or Window
Additional Features
- Accessibility Features
- Deck
Community Details
- No Home Owners Association
- Far Southwest Subdivision
Listing and Financial Details
- Assessor Parcel Number New Construction
Map
Home Values in the Area
Average Home Value in this Area
Tax History
| Year | Tax Paid | Tax Assessment Tax Assessment Total Assessment is a certain percentage of the fair market value that is determined by local assessors to be the total taxable value of land and additions on the property. | Land | Improvement |
|---|---|---|---|---|
| 2025 | $1,385 | $51,450 | $51,450 | -- |
| 2024 | $1,335 | $49,960 | $49,960 | -- |
| 2023 | $1,284 | $48,510 | $48,510 | $0 |
| 2022 | $1,257 | $47,100 | $0 | $0 |
| 2021 | $1,235 | $45,730 | $0 | $0 |
| 2020 | $1,133 | $44,400 | $0 | $0 |
| 2019 | $1,092 | $43,110 | $0 | $0 |
| 2018 | $1,060 | $41,860 | $0 | $0 |
| 2017 | $1,016 | $40,650 | $0 | $0 |
| 2016 | $930 | $39,470 | $0 | $0 |
| 2015 | $905 | $38,330 | $0 | $0 |
| 2014 | $892 | $37,220 | $0 | $0 |
Property History
| Date | Event | Price | List to Sale | Price per Sq Ft |
|---|---|---|---|---|
| 11/18/2025 11/18/25 | For Sale | $429,900 | -- | $461 / Sq Ft |
Purchase History
| Date | Type | Sale Price | Title Company |
|---|---|---|---|
| Bargain Sale Deed | -- | Fidelity National Title | |
| Personal Reps Deed | $125,000 | Wfg Title |
Mortgage History
| Date | Status | Loan Amount | Loan Type |
|---|---|---|---|
| Previous Owner | $87,500 | New Conventional |
Source: Regional Multiple Listing Service (RMLS)
MLS Number: 504954498
APN: R302924
- 5213 SW Vacuna St
- 5217 SW Vacuna St
- 5137 SW Coronado St
- 4910 SW Vesta St
- 11301 SW 55th Ave
- 4724 SW Vacuna St
- 11331 SW Capitol Hwy
- 5051 SW Pasadena St Unit C2
- 2 Nansen Summit
- 4407 SW Stephenson St
- 11744 SW 61st Ave
- 94 Garibaldi St
- 54 Cervantes Cir Unit 8F
- 10618 SW 49th Ave Unit 10620
- 11109 SW 43rd Ave
- 304 Cervantes
- 6111 SW Lesser Way
- 14 Juarez St
- 18 Nansen Summit
- 5806 SW Caraway Ct
- 269 Cervantes
- 11102-11130 Sw 62nd Ave Unit 11112
- 10638 SW Capitol Hwy
- 11731 SW 41st Ave Unit Upper-Main
- 4611-4631 SW Luradel St
- 4501-4537 SW Luradel St
- 4436 SW Alfred St
- 50 Kerr Pkwy
- 12607 SW 64th Ave
- 11090 SW 68th Pkwy
- 10735 SW 69th Ave
- 1 Jefferson Pkwy
- 6050 SW Taylors Ferry Rd
- 97 Kingsgate Rd
- 47 Eagle Crest Dr Unit 29
- 3334 SW Luradel St
- 11740 SW 72nd Ave
- 9514 SW Capitol Hwy
- 11974 SW 72nd Ave
- 12375 Mt Jefferson Terrace
