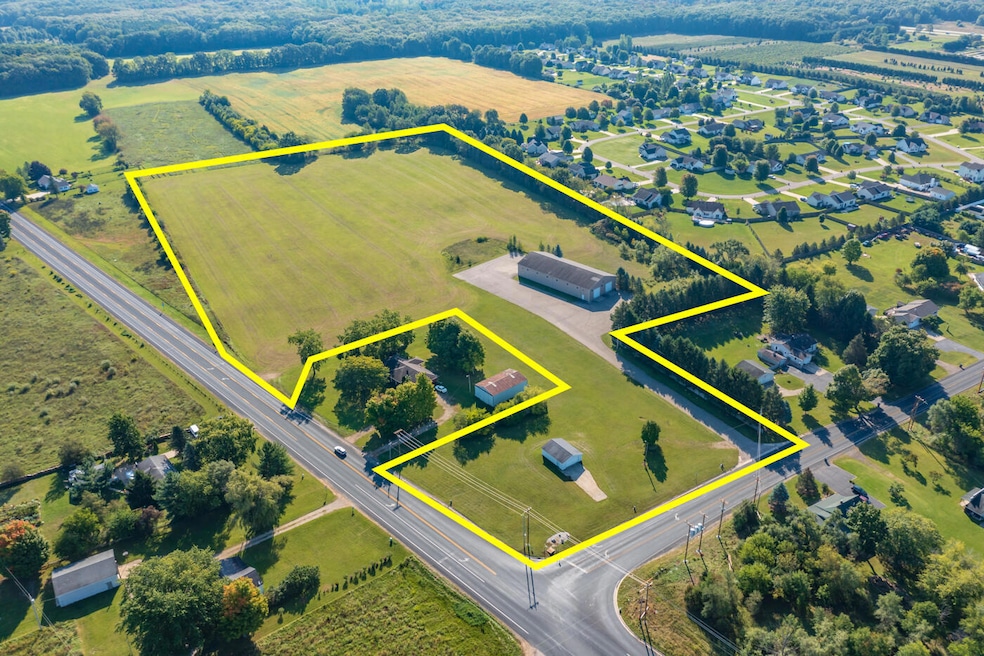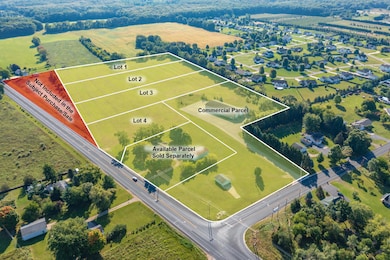52117 County Road 657 Paw Paw, MI 49079
Estimated payment $5,276/month
Highlights
- 16.97 Acre Lot
- Corner Lot: Yes
- High Speed Internet
- Pole Barn
About This Lot
RED ARROW DEVELOPMENT - Available For: Personal Use, Residential/Commercial Development, Commercial/Commercial Development | Aggregate Commercial Development | PAW PAW, MICHIGAN - 17 picturesque acres, an 8000sf pole building and a 720sf storage building serve as the foundation for creative re-development at the corner of Red Arrow Hwy and CR 657. This is an incredible opportunity for transformational, community-enhancing, mixed use projects. COMPLEMENTARY INVESTMENT: A 3rd, 1.43 acre parcel w/ a 3bed, 2bath, 1440sf ranch style house and a 1500sf pole barn may be available to purchase separately. Zoning includes General Commercial (GC), Rural Estate Residential (R-1), Agricultural (AG), Open Space Residential and Commercial Corridor Overlay (CO).
Property Details
Property Type
- Land
Est. Annual Taxes
- $572
Lot Details
- 16.97 Acre Lot
- Corner Lot: Yes
- Level Lot
- Cleared Lot
- Property is zoned AG & C-OVRLY, AG & C-OVRLY
Utilities
- Well
- Septic Tank
- Septic System
- High Speed Internet
- Phone Available
- Cable TV Available
Additional Features
- Pole Barn
- Tillable Land
Map
Home Values in the Area
Average Home Value in this Area
Tax History
| Year | Tax Paid | Tax Assessment Tax Assessment Total Assessment is a certain percentage of the fair market value that is determined by local assessors to be the total taxable value of land and additions on the property. | Land | Improvement |
|---|---|---|---|---|
| 2025 | $7,503 | $178,900 | $0 | $0 |
| 2024 | $1,679 | $159,600 | $0 | $0 |
| 2023 | $1,599 | $151,700 | $0 | $0 |
| 2022 | $6,938 | $144,900 | $0 | $0 |
| 2021 | $7,074 | $150,700 | $51,100 | $99,600 |
| 2020 | $7,240 | $153,500 | $51,100 | $102,400 |
| 2019 | $6,914 | $153,000 | $106,400 | $46,600 |
| 2018 | $7,355 | $169,100 | $106,900 | $62,200 |
| 2017 | $7,206 | $174,200 | $52,742 | $121,458 |
| 2016 | $7,141 | $170,100 | $52,742 | $117,358 |
| 2015 | $4,665 | $170,100 | $51,784 | $118,316 |
| 2014 | $4,752 | $155,000 | $0 | $0 |
| 2013 | -- | $154,000 | $51,300 | $102,700 |
Property History
| Date | Event | Price | List to Sale | Price per Sq Ft |
|---|---|---|---|---|
| 10/20/2025 10/20/25 | Price Changed | $995,000 | -9.1% | -- |
| 09/20/2025 09/20/25 | Price Changed | $1,095,000 | -2.7% | -- |
| 08/08/2025 08/08/25 | Price Changed | $1,125,000 | -2.2% | -- |
| 04/28/2025 04/28/25 | For Sale | $1,150,000 | -- | -- |
Purchase History
| Date | Type | Sale Price | Title Company |
|---|---|---|---|
| Warranty Deed | $390,000 | None Available | |
| Land Contract | -- | None Available | |
| Interfamily Deed Transfer | -- | None Available | |
| Deed | $92,000 | -- |
Source: MichRIC
MLS Number: 25018052
APN: 80-02-010-007-20
- 54060 W Ridgeview Cir
- 25851 Pleasant Dr
- 25614 Marshall Dr
- 48522 Meadow Oak Trail
- 50669 Rebecca Dr
- 48265 Silver Oaks W
- 55800 30th St
- Elements 2390 Plan at Vintage Point
- 30694 Mission St
- 52484 N Point Dr
- 58703 Kristina Cir E
- 48692 Silver Oaks Blvd
- 49114 Beulah Way
- 25245 Vargas
- 48265 Silver Oaks W
- 48560 Silver Oaks W
- 24537 Brownstone Blvd
- Integrity 1610 Plan at Silver Oaks
- Traditions 3400 V8.0b Plan at Silver Oaks - Traditions
- Elements 2700 Plan at Silver Oaks - Elements
- 24306 W McGillen Ave Unit 1
- 24279 W McGillen Ave
- 23794 Kinne Ave
- 541 Woodfield Cir
- 50481 Saint Joseph St Unit 50483
- 45794-37 1 2 37 1 2 St
- 45794-37 1 2 37 1 2 St
- 75512 County Road 665
- 7830 S 8th St
- 6675 Tall Oaks Dr
- 5935 S 9th St
- 8032 Rowan St
- 3080 Mill Creek Dr
- 3651 S 9th St
- 2890 S 9th St
- 5295 Voyager
- 7280 Hopkinton Dr
- 2487 Chestnut Hills Dr
- 5749 Stadium Dr
- 5900 Copper Beech Blvd





