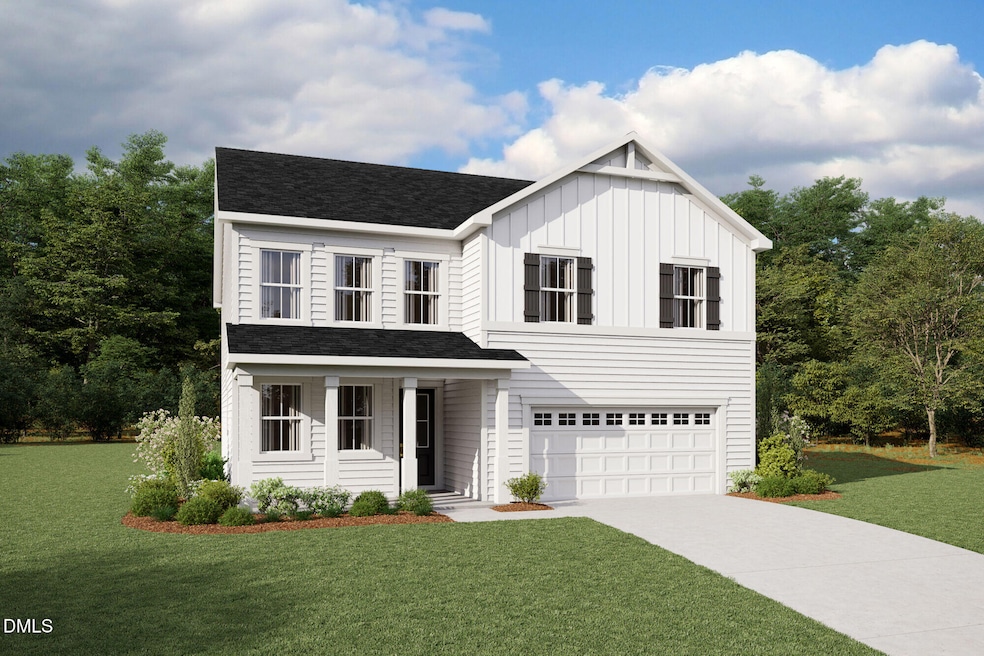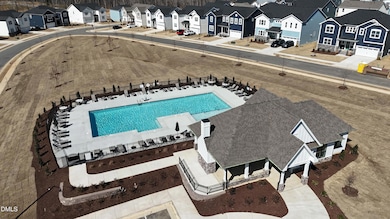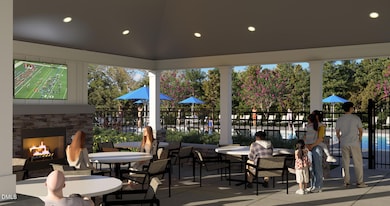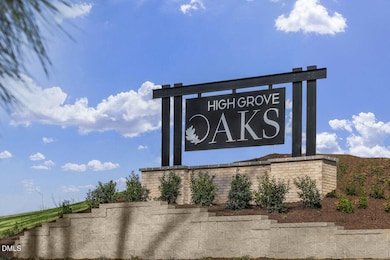5212 Boylston Dr Unit 99 Fuquay-Varina, NC 27526
Estimated payment $4,085/month
Highlights
- Community Cabanas
- New Construction
- 2 Car Attached Garage
- Fuquay-Varina High Rated A-
- Farmhouse Style Home
- Cooling Available
About This Home
HUGE Incentives! Up to 6% towards closing costs and buying down the interest rate plus $5k towards a move-in package. Discover this exceptional 3,305-square-foot Voyageur floor plan in the highly sought-after High Grove Oaks community in Fuquay-Varina. Move-in ready and beautifully designed, this spacious home offers the perfect blend of open-concept living and thoughtfully planned private spaces. With 5 bedrooms and 4.5 baths, the layout includes a flexible room near the foyer, ideal for a home office, playroom, or additional guest space. The Great Room, dining area, and chef-inspired kitchen with a large breakfast island, generous pantry, and connected sunroom create an effortless flow for everyday living and entertaining. The kitchen also includes numerous high-end upgrades. A first-floor bedroom with its own ensuite bath provides a comfortable private suite for guests. Upstairs, you'll find a large loft, a luxurious owner's suite with a spa-like bath and expansive his-and-hers closet, along with three additional bedrooms and two full baths. Don't wait! Reach out today to secure this incredible home and take advantage of an unbeatable interest rate!
Home Details
Home Type
- Single Family
Est. Annual Taxes
- $5,856
Year Built
- Built in 2025 | New Construction
Lot Details
- 0.26 Acre Lot
HOA Fees
- $70 Monthly HOA Fees
Parking
- 2 Car Attached Garage
Home Design
- Home is estimated to be completed on 4/2/26
- Farmhouse Style Home
- Architectural Shingle Roof
Interior Spaces
- 3,305 Sq Ft Home
- 2-Story Property
- Crawl Space
Kitchen
- Built-In Gas Oven
- Gas Cooktop
- ENERGY STAR Qualified Dishwasher
Bedrooms and Bathrooms
- 5 Bedrooms | 1 Main Level Bedroom
- Primary bedroom located on second floor
Schools
- Ballentine Elementary School
- Herbert Akins Road Middle School
- Fuquay Varina High School
Utilities
- Cooling Available
- Heating System Uses Natural Gas
Listing and Financial Details
- Assessor Parcel Number 0678078674
Community Details
Overview
- Association fees include ground maintenance
- Elite Management Association, Phone Number (919) 233-7660
- High Grove Oaks Subdivision
Recreation
- Community Playground
- Community Cabanas
- Community Pool
Map
Home Values in the Area
Average Home Value in this Area
Tax History
| Year | Tax Paid | Tax Assessment Tax Assessment Total Assessment is a certain percentage of the fair market value that is determined by local assessors to be the total taxable value of land and additions on the property. | Land | Improvement |
|---|---|---|---|---|
| 2025 | $202 | $110,000 | $110,000 | -- |
| 2024 | $201 | $110,000 | $110,000 | $0 |
Property History
| Date | Event | Price | List to Sale | Price per Sq Ft |
|---|---|---|---|---|
| 11/10/2025 11/10/25 | Pending | -- | -- | -- |
| 11/10/2025 11/10/25 | For Sale | $669,277 | -- | $203 / Sq Ft |
Source: Doorify MLS
MLS Number: 10132300
APN: 0678.01-07-8674-000
- Olympic Plan at High Grove Oaks
- Lassen Plan at High Grove Oaks
- 1813 Harrell Cove Ct
- 1805 Harrell Cove Ct
- 1809 Harrell Cove Ct
- Prescott Plan at High Grove Oaks
- Eldorado Plan at High Grove Oaks
- 1904 Harrell Cove Ct
- Yosemite Plan at High Grove Oaks
- Gunnison Plan at High Grove Oaks
- Voyageur Plan at High Grove Oaks
- 5109 Boylston Dr Unit 6 Gunnison Fh
- 3405 Petticoat Ln
- 2213 Terri Creek Dr
- 3601 Lebrun Path Unit 26 Eldorado Cr
- 1921 Harrell Cove Ct Unit 167 Gunnison Fc
- 1917 Harrell Cove Ct Unit 166 Prescott Fh
- 3312 Clairmeade Dr Unit 161 Prescott Fh
- 1900 Harrell Cove Ct
- 3301 Clairmeade Dr Unit 183 Prescott Fc




