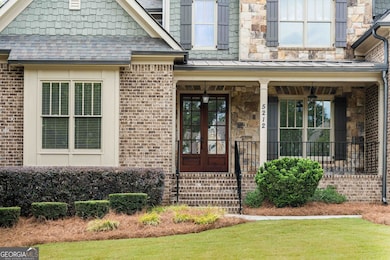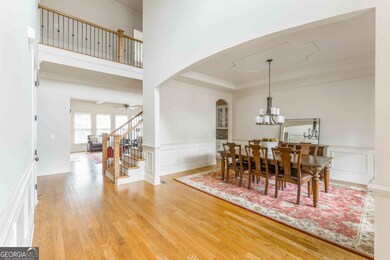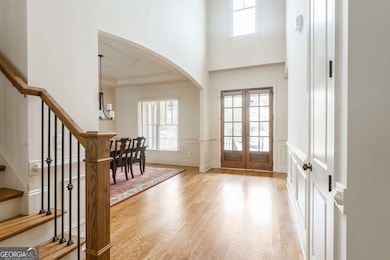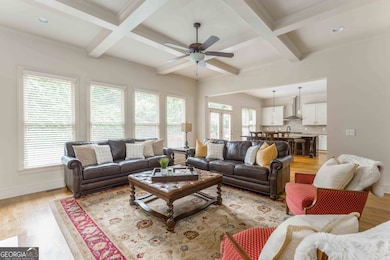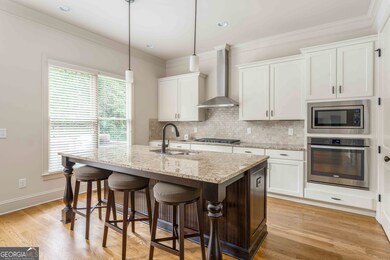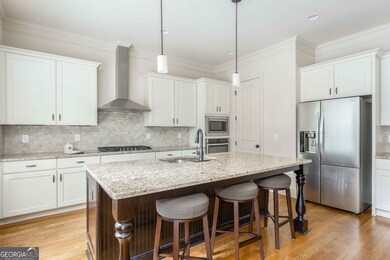5212 Falkirk Dr Dunwoody, GA 30338
Estimated payment $7,696/month
Highlights
- Craftsman Architecture
- Dining Room Seats More Than Twelve
- Seasonal View
- Vanderlyn Elementary School Rated A-
- Deck
- Property is near public transit
About This Home
Spacious and sophisticated, this Dunwoody home truly has it all. With generous square footage, timeless curb appeal, and a prime address in the sought-after Vanderlyn Elementary district, 5212 Falkirk Drive offers a main-level primary suite, a three-car side-entry garage, and a vast unfinished basement-already plumbed and ready for future expansion. Nestled on a level lot in a quiet enclave near Dunwoody Country Club, this home effortlessly blends classic elegance with modern comfort. A four-sided brick exterior, welcoming front porch, and freshly manicured yard create an inviting first impression. Inside, a two-story foyer, 10-foot ceilings and gleaming hardwood floors throughout the main level establish a refined yet comfortable atmosphere. Just off the foyer, a dedicated home office and formal dining room provide the perfect spaces for work or entertaining. A spacious family room that showcases coffered ceilings and a fireplace flanked by custom built-ins is open to the chef's kitchen-complete with granite countertops, stainless steel appliances, and direct access to the backyard. Out back, a newly stained deck overlooks a level, private yard-ideal for relaxing evenings, weekend barbecues, or gatherings with friends and family. A generously sized primary suite conveniently located on the main level is adjoined by a sizable ensuite bathroom with double vanity, soaking tub, water closet, and large walk-in closet. Upstairs, you'll find five additional bedrooms-including one that functions beautifully as a junior suite with its oversized layout. With endless options, the fifth bedroom offers excellent flexibility and can serve as a media room, playroom, or flex space to suit your lifestyle. Ideally located just 1.6 miles from Brook Run Park-the largest park in Dunwoody and a true community hub-featuring the popular Dunwoody Farmers Market, Groovin' on the Green concert series, paved trails, dog parks, multi-use fields, a playground, community garden, baseball fields, disc golf course, skate park, and the Treetop Quest adventure course. Just 1.7 miles to Dunwoody Country Club and less than 3 miles to Dunwoody Village. Enjoy premier shopping and dining at Perimeter Mall, Ashford Lane, and Dunwoody Village-all just minutes away. With easy access to major highways, commuting is effortless. Offering the space, style, and location you've been searching for-all in one exceptional Dunwoody address.
Home Details
Home Type
- Single Family
Est. Annual Taxes
- $14,254
Year Built
- Built in 2014
Lot Details
- 0.38 Acre Lot
- Cul-De-Sac
- Private Lot
- Level Lot
- Sprinkler System
- Partially Wooded Lot
- Grass Covered Lot
HOA Fees
- $183 Monthly HOA Fees
Home Design
- Craftsman Architecture
- Traditional Architecture
- Slab Foundation
- Wood Siding
- Stone Siding
- Four Sided Brick Exterior Elevation
- Stone
Interior Spaces
- 2-Story Property
- Bookcases
- High Ceiling
- Ceiling Fan
- Fireplace With Gas Starter
- Double Pane Windows
- Window Treatments
- Two Story Entrance Foyer
- Family Room with Fireplace
- Dining Room Seats More Than Twelve
- Formal Dining Room
- Home Office
- Bonus Room
- Seasonal Views
- Pull Down Stairs to Attic
Kitchen
- Breakfast Room
- Walk-In Pantry
- Built-In Oven
- Cooktop
- Microwave
- Ice Maker
- Dishwasher
- Stainless Steel Appliances
- Kitchen Island
- Solid Surface Countertops
- Disposal
Flooring
- Wood
- Carpet
- Tile
Bedrooms and Bathrooms
- 6 Bedrooms | 1 Primary Bedroom on Main
- Split Bedroom Floorplan
- Walk-In Closet
- Double Vanity
- Soaking Tub
- Bathtub Includes Tile Surround
- Separate Shower
Laundry
- Laundry in Mud Room
- Laundry Room
- Dryer
- Washer
Unfinished Basement
- Interior and Exterior Basement Entry
- Stubbed For A Bathroom
- Natural lighting in basement
Home Security
- Carbon Monoxide Detectors
- Fire and Smoke Detector
Parking
- 3 Car Garage
- Parking Accessed On Kitchen Level
- Side or Rear Entrance to Parking
Outdoor Features
- Deck
Location
- Property is near public transit
- Property is near schools
- Property is near shops
Schools
- Vanderlyn Elementary School
- Peachtree Middle School
- Dunwoody High School
Utilities
- Forced Air Heating and Cooling System
- Heating System Uses Natural Gas
- Underground Utilities
- Cable TV Available
Community Details
- Falkirk Subdivision
Map
Home Values in the Area
Average Home Value in this Area
Tax History
| Year | Tax Paid | Tax Assessment Tax Assessment Total Assessment is a certain percentage of the fair market value that is determined by local assessors to be the total taxable value of land and additions on the property. | Land | Improvement |
|---|---|---|---|---|
| 2025 | $14,254 | $558,200 | $82,400 | $475,800 |
| 2024 | $11,469 | $427,200 | $82,400 | $344,800 |
| 2023 | $11,469 | $427,200 | $82,400 | $344,800 |
| 2022 | $10,882 | $487,400 | $82,400 | $405,000 |
| 2021 | $10,751 | $397,840 | $82,400 | $315,440 |
| 2020 | $10,676 | $385,520 | $82,400 | $303,120 |
| 2019 | $8,589 | $302,000 | $101,600 | $200,400 |
| 2018 | $10,396 | $302,000 | $101,600 | $200,400 |
| 2017 | $9,774 | $302,000 | $101,600 | $200,400 |
| 2016 | $9,019 | $281,520 | $101,600 | $179,920 |
| 2014 | -- | $0 | $0 | $0 |
Property History
| Date | Event | Price | List to Sale | Price per Sq Ft |
|---|---|---|---|---|
| 10/10/2025 10/10/25 | Pending | -- | -- | -- |
| 10/02/2025 10/02/25 | For Sale | $1,200,000 | -- | $252 / Sq Ft |
Purchase History
| Date | Type | Sale Price | Title Company |
|---|---|---|---|
| Limited Warranty Deed | $750,000 | -- |
Mortgage History
| Date | Status | Loan Amount | Loan Type |
|---|---|---|---|
| Open | $500,000 | New Conventional |
Source: Georgia MLS
MLS Number: 10618567
APN: 18-373-04-017
- 1971 Wellesley Trace
- 1983 Wellesley Trace
- 1933 Rotherham Way
- 5353 Seaton Way
- 5417 Trentham Dr
- 5377 Trentham Dr
- 5427 Trentham Dr
- 5436 Trentham Dr
- 5287 Vernon Lake Dr
- 1960 Clairborne Ct
- 5015 Oakhurst Walk
- 4942 Lakeland Woods Ct
- 5231 Seaton Dr
- 4101 Dunwoody Club Dr Unit 49
- 5513 N Peachtree Rd
- 5145 Davantry Dr
- 5318 Brooke Farm Dr

