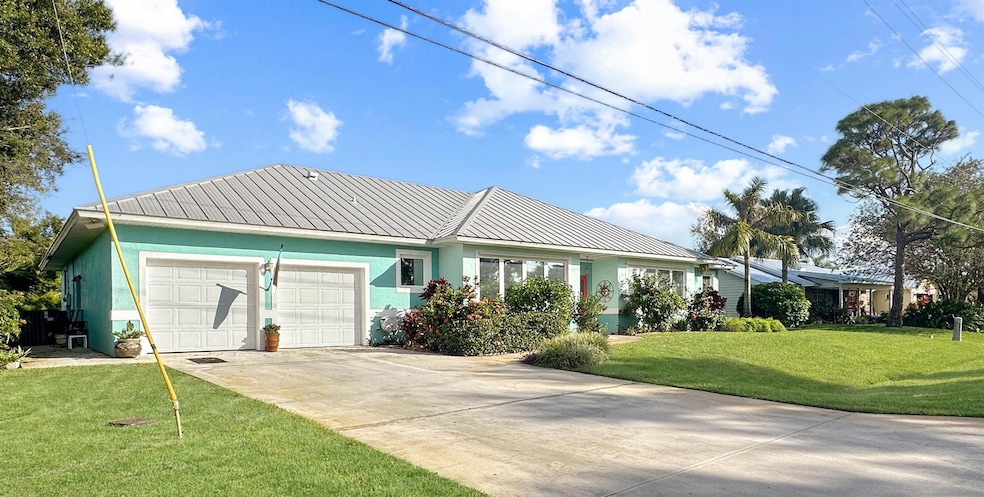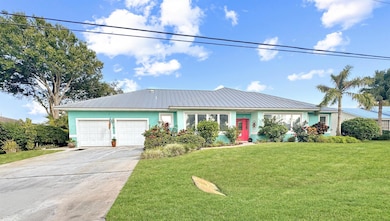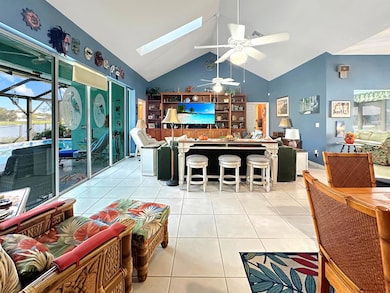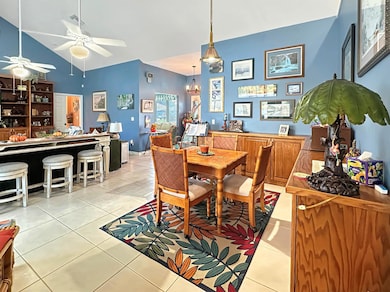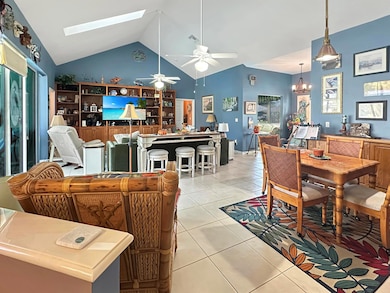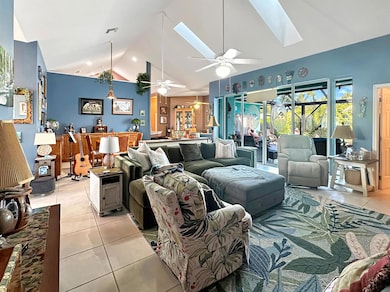5212 Feather Creek Dr Fort Pierce, FL 34951
Estimated payment $3,345/month
Highlights
- 100 Feet of Waterfront
- Vaulted Ceiling
- Pool View
- Concrete Pool
- Attic
- Den
About This Home
Discover your perfect family haven in sunny Fort Pierce, FL, where comfort meets elegance in a stunning single-family residence. This home boasts a spacious 2768 sq/ft of living area on a .23-acre lot with the tranquility of beautiful pond views, ideal for those who enjoy bird watching or simply relishing serene sunrises from the comfort of a screened pool and covered patio area.Designed for both relaxation and entertainment, this home features a large living room complemented by additional eating areas, ensuring plenty of space for family gatherings. The updated kitchen, complete with granite countertops, an island and stainless steel appliances, less than two years old, is a chef's dream. Two versatile front bonus rooms await your imagination, ready to be transformed into a family
Home Details
Home Type
- Single Family
Est. Annual Taxes
- $4,152
Year Built
- Built in 2000
Lot Details
- 10,000 Sq Ft Lot
- Lot Dimensions are 100x100
- 100 Feet of Waterfront
- Fenced
- Sprinkler System
- Property is zoned RS-4Co
Parking
- 3 Car Attached Garage
- Garage Door Opener
- Driveway
Home Design
- Entry on the 1st floor
- Metal Roof
Interior Spaces
- 2,768 Sq Ft Home
- 1-Story Property
- Furnished or left unfurnished upon request
- Built-In Features
- Vaulted Ceiling
- Ceiling Fan
- Sliding Windows
- Entrance Foyer
- Family Room
- Formal Dining Room
- Den
- Ceramic Tile Flooring
- Pool Views
- Pull Down Stairs to Attic
- Fire and Smoke Detector
Kitchen
- Breakfast Area or Nook
- Breakfast Bar
- Electric Range
- Microwave
- Ice Maker
- Dishwasher
- Disposal
Bedrooms and Bathrooms
- 3 Bedrooms
- Split Bedroom Floorplan
- Walk-In Closet
- Dual Sinks
- Separate Shower in Primary Bathroom
Laundry
- Laundry Room
- Dryer
- Washer
- Laundry Tub
Pool
- Concrete Pool
- Screen Enclosure
Outdoor Features
- Patio
Utilities
- Central Heating and Cooling System
- Electric Water Heater
Community Details
- Holiday Pines Subdivision
Listing and Financial Details
- Assessor Parcel Number 131280101760004
- Seller Considering Concessions
Map
Home Values in the Area
Average Home Value in this Area
Tax History
| Year | Tax Paid | Tax Assessment Tax Assessment Total Assessment is a certain percentage of the fair market value that is determined by local assessors to be the total taxable value of land and additions on the property. | Land | Improvement |
|---|---|---|---|---|
| 2024 | $4,065 | $237,910 | -- | -- |
| 2023 | $4,065 | $230,981 | $0 | $0 |
| 2022 | $3,859 | $224,254 | $0 | $0 |
| 2021 | $3,865 | $217,723 | $0 | $0 |
| 2020 | $3,850 | $214,717 | $0 | $0 |
| 2019 | $3,796 | $209,890 | $0 | $0 |
| 2018 | $3,551 | $205,977 | $0 | $0 |
| 2017 | $3,511 | $225,900 | $22,700 | $203,200 |
| 2016 | $3,406 | $233,300 | $20,600 | $212,700 |
| 2015 | $4,680 | $214,500 | $16,500 | $198,000 |
| 2014 | $2,519 | $152,272 | $0 | $0 |
Property History
| Date | Event | Price | List to Sale | Price per Sq Ft | Prior Sale |
|---|---|---|---|---|---|
| 11/11/2025 11/11/25 | For Sale | $569,000 | +105.8% | $206 / Sq Ft | |
| 05/19/2015 05/19/15 | Sold | $276,500 | -4.3% | $100 / Sq Ft | View Prior Sale |
| 04/19/2015 04/19/15 | Pending | -- | -- | -- | |
| 04/06/2015 04/06/15 | For Sale | $289,000 | +15.6% | $104 / Sq Ft | |
| 03/03/2014 03/03/14 | Sold | $250,000 | -7.4% | $90 / Sq Ft | View Prior Sale |
| 02/01/2014 02/01/14 | Pending | -- | -- | -- | |
| 01/11/2014 01/11/14 | For Sale | $269,900 | -- | $97 / Sq Ft |
Purchase History
| Date | Type | Sale Price | Title Company |
|---|---|---|---|
| Warranty Deed | $276,500 | Treasure Coast Abstract & Ti | |
| Warranty Deed | $250,000 | Treasure Coast Abstract & Ti | |
| Warranty Deed | $26,000 | -- | |
| Public Action Common In Florida Clerks Tax Deed Or Tax Deeds Or Property Sold For Taxes | $2,800 | -- | |
| Public Action Common In Florida Clerks Tax Deed Or Tax Deeds Or Property Sold For Taxes | $1,800 | -- |
Mortgage History
| Date | Status | Loan Amount | Loan Type |
|---|---|---|---|
| Open | $50,000 | New Conventional | |
| Previous Owner | $200,000 | New Conventional |
Source: BeachesMLS
MLS Number: R11139678
APN: 13-12-801-0176-0004
- 5205 Feather Creek Dr
- 5301 Indian Bend Ln
- 4204 Redwood Dr
- 4905 Eagle Dr
- 5411 Place Lake Dr
- 5423 Place Lake Dr
- 6211 Arlington Way
- 6234 Arlington Way
- 6159 Arlington Way
- 4909 Paleo Pines Cir
- 5706 Paleo Pines Cir
- 5532 Spanish River Rd
- 5402 Shannon Dr
- 6018 Indrio Rd Unit 6
- 6032 Indrio Rd Unit 8
- 6024 Indrio Rd Unit 6
- 6034 Indrio Rd Unit 7
- 6024 Indrio Rd Unit 8
- 6022 Indrio Rd Unit 1
- 6030 Indrio Rd Unit 5
- 6211 Arlington Way
- 5518 Place Lake Dr
- 5007 Eastwood Dr Unit A
- 6204 Santa Margarito Dr
- 5544 Spanish River Rd
- 6010 Indrio Rd Unit 3
- 6014 Indrio Rd Unit F2
- 6006 Indrio Rd Unit 7
- 6036 Indrio Rd Unit 1
- 6140 Santa Margarito Dr
- 5605 Spanish River Rd
- 5759 Deer Run Dr Unit 1-F
- 139 Vindale Ave
- 7008 Eden Rd
- 5919 Walnut Park Ln
- 6120 Spring Lake Terrace
- 6325 Spring Lake Terrace
- 6312 Spring Lake Terrace
- 7109 Santa Rosa Pkwy
- 5213 Hummingbird Way
