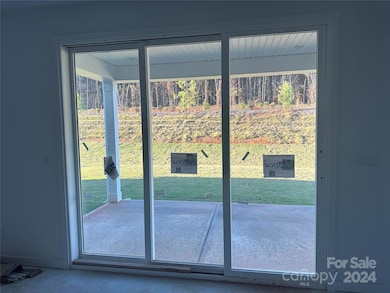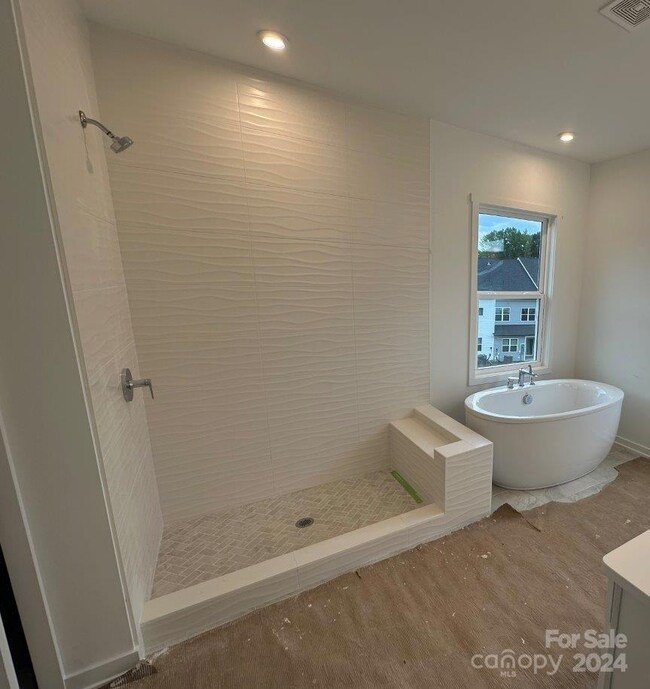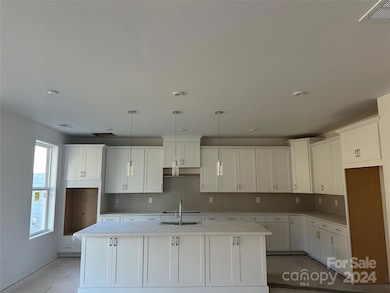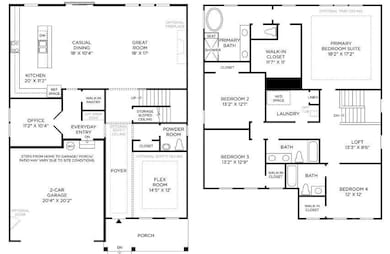
5212 Glenwalk Dr Unit 8 Charlotte, NC 28269
West Sugar Creek NeighborhoodHighlights
- Community Cabanas
- Fitness Center
- Clubhouse
- Access To Lake
- Under Construction
- Lawn
About This Home
As of April 2025PRICE IMPROVEMENT! Ask your sales consultant about our limited time special incentives! See agents at Sales Office. The Woodrow is part of our luxury Cottage Collection and is an immediate charmer! The airy, foyer hallway runs parallel to a main-level, guest bedroom and full bathroom, leading you into the open great room. Overlooking a bright casual dining area, the well-designed kitchen features a large center island with breakfast bar, wraparound counter and cabinet space, and roomy walk-in pantry. Off the 2-car garage entrance you are met with a convenient, mud area and office. The primary bedroom suite is enhanced by a large walk-in closet, stunning primary bath with dual-sink vanity, large soaking tub, luxe shower with seat, and private water closet upstairs. Relax and enjoy the seasons on your 10x10, rear patio.
Last Agent to Sell the Property
Toll Brothers Real Estate Inc Brokerage Email: cdaddario@tollbrothers.com License #338576 Listed on: 11/27/2024

Co-Listed By
Toll Brothers Real Estate Inc Brokerage Email: cdaddario@tollbrothers.com License #294671
Home Details
Home Type
- Single Family
Year Built
- Built in 2025 | Under Construction
Lot Details
- Level Lot
- Cleared Lot
- Lawn
- Property is zoned MX-3
HOA Fees
- $350 Monthly HOA Fees
Parking
- 2 Car Attached Garage
- Front Facing Garage
- Driveway
- 2 Open Parking Spaces
Home Design
- Home is estimated to be completed on 1/31/25
- Slab Foundation
Interior Spaces
- 2-Story Property
- Home Security System
Kitchen
- Built-In Oven
- Gas Cooktop
- Microwave
- Plumbed For Ice Maker
- Dishwasher
- Disposal
Flooring
- Tile
- Vinyl
Bedrooms and Bathrooms
- 4 Bedrooms
Outdoor Features
- Access To Lake
- Patio
- Front Porch
Schools
- David Cox Road Elementary School
- Ridge Road Middle School
- Mallard Creek High School
Utilities
- Forced Air Heating and Cooling System
- Heating System Uses Natural Gas
Listing and Financial Details
- Assessor Parcel Number 04306608
Community Details
Overview
- Cams Association
- Built by Toll Brothers
- Griffith Lakes Subdivision, Woodrow Floorplan
- Mandatory home owners association
Amenities
- Clubhouse
- Business Center
Recreation
- Tennis Courts
- Sport Court
- Indoor Game Court
- Recreation Facilities
- Community Playground
- Fitness Center
- Community Cabanas
- Dog Park
Ownership History
Purchase Details
Home Financials for this Owner
Home Financials are based on the most recent Mortgage that was taken out on this home.Similar Homes in the area
Home Values in the Area
Average Home Value in this Area
Purchase History
| Date | Type | Sale Price | Title Company |
|---|---|---|---|
| Special Warranty Deed | $700,000 | Westminster Title | |
| Special Warranty Deed | $700,000 | Westminster Title |
Mortgage History
| Date | Status | Loan Amount | Loan Type |
|---|---|---|---|
| Open | $559,992 | New Conventional | |
| Closed | $559,992 | New Conventional |
Property History
| Date | Event | Price | Change | Sq Ft Price |
|---|---|---|---|---|
| 04/02/2025 04/02/25 | Sold | $699,990 | 0.0% | $223 / Sq Ft |
| 02/22/2025 02/22/25 | Pending | -- | -- | -- |
| 02/15/2025 02/15/25 | Price Changed | $699,990 | -2.2% | $223 / Sq Ft |
| 01/28/2025 01/28/25 | Price Changed | $715,990 | -1.2% | $229 / Sq Ft |
| 12/17/2024 12/17/24 | Price Changed | $724,990 | -3.1% | $231 / Sq Ft |
| 11/27/2024 11/27/24 | For Sale | $747,990 | -- | $239 / Sq Ft |
Tax History Compared to Growth
Tax History
| Year | Tax Paid | Tax Assessment Tax Assessment Total Assessment is a certain percentage of the fair market value that is determined by local assessors to be the total taxable value of land and additions on the property. | Land | Improvement |
|---|---|---|---|---|
| 2024 | -- | $79,000 | $79,000 | -- |
| 2023 | -- | -- | -- | -- |
Agents Affiliated with this Home
-
Cara Daddario
C
Seller's Agent in 2025
Cara Daddario
Toll Brothers Real Estate Inc
(302) 470-9866
29 in this area
30 Total Sales
-
Justin Hicks
J
Seller Co-Listing Agent in 2025
Justin Hicks
Toll Brothers Real Estate Inc
(716) 622-3494
61 in this area
61 Total Sales
-
Jon Lewandowski

Buyer's Agent in 2025
Jon Lewandowski
LPT Realty, LLC
(727) 200-7834
1 in this area
50 Total Sales
Map
Source: Canopy MLS (Canopy Realtor® Association)
MLS Number: 4203757
APN: 043-066-08
- 5212 Glenwalk Dr
- 5233 Glenwalk Dr Unit 63
- 5104 Glenwalk Dr Unit 20
- 5100 Glenwalk Dr Unit 21
- 4241 Pinekirk Dr Unit 366
- 3020 Finchborough Ct Unit 230
- 5337 Mint Harbor Way Unit 306
- 5343 Mint Harbor Way Unit 305
- 5337 Mint Harbor Way
- 5343 Mint Harbor Way
- 5301 Mint Harbor Way Unit 315
- 7120 Wayfarer Dr Unit 79
- 4240 Pinekirk Dr Unit 365
- 5034 Glenwalk Dr Unit 22
- Wynn Plan at Griffith Lakes - Waterstone Collection
- Ronelle Plan at Griffith Lakes - Waterstone Collection
- Nora Plan at Griffith Lakes - Waterstone Collection
- Dilworth Plan at Griffith Lakes - Cottage Collection
- Westview Plan at Griffith Lakes - Cottage Collection
- Dean Plan at Griffith Lakes - Cottage Collection






