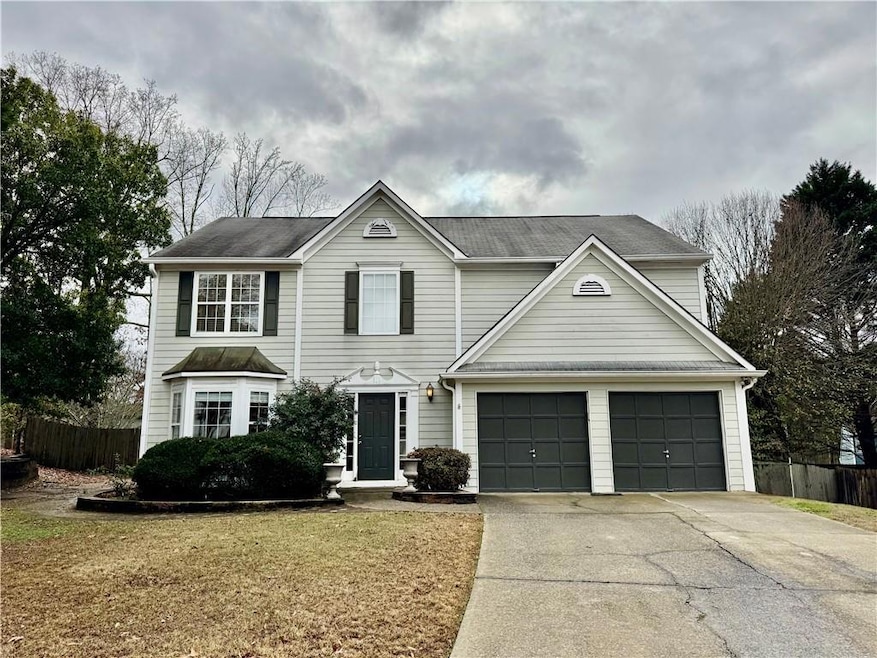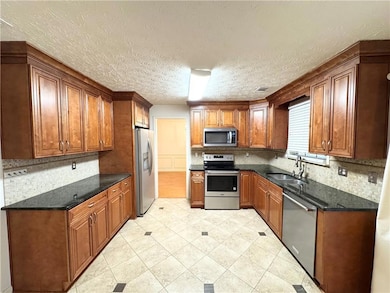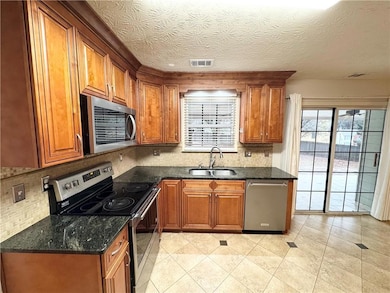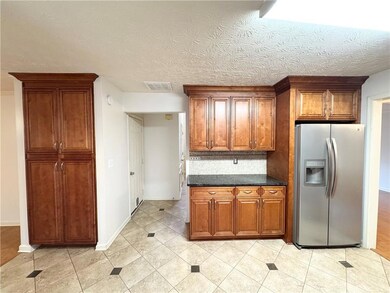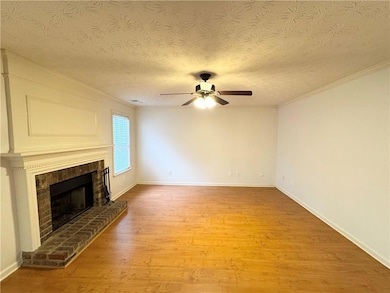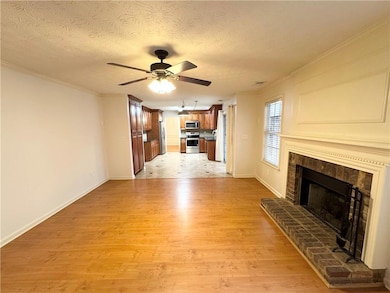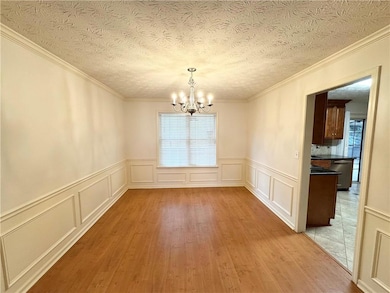5212 Pine Branch Cir Sugar Hill, GA 30518
Highlights
- RV or Boat Parking
- View of Trees or Woods
- Oversized primary bedroom
- Sugar Hill Elementary School Rated A
- Dining Room Seats More Than Twelve
- Traditional Architecture
About This Home
Spacious four bedroom home in the Oaks at Lanier with the kind of outdoor setup renters rarely find. The large, fully fenced backyard is perfect for pets, play, and privacy. The home also features a covered patio with tile flooring, ceiling fans, and a custom stone outdoor cooking station that creates a great space for grilling, relaxing, and entertaining year round. A storage shed and dedicated workshop add even more flexibility for projects and extra gear. Inside, the home offers over 2,500 square feet with an oversized owner’s suite, a separate dining room, a bright family room with a fireplace, and a kitchen that opens to the main living area. Upstairs includes a bonus room and an upper-level laundry for added convenience. Located on a quiet cul-de-sac just minutes from Downtown Sugar Hill, Lanier schools, parks, trails, and the Mall of Georgia. This home delivers space, storage, an amazing backyard, and a prime location. Strong applicants encouraged. This home is under PMI North Atlanta's Resident Benefits Package (RBP) for $35.00/month which includes credit building to help boost the resident's credit score with timely rent payments, up to $1M Identity Theft Protection, HVAC air filter delivery (for applicable properties), our best-in-class resident rewards program, and much more! More details upon application.
Home Details
Home Type
- Single Family
Est. Annual Taxes
- $628
Year Built
- Built in 1996
Lot Details
- 0.33 Acre Lot
- Property fronts a private road
- Cul-De-Sac
- Wood Fence
- Back Yard Fenced and Front Yard
Parking
- 2 Car Garage
- Parking Accessed On Kitchen Level
- Front Facing Garage
- Garage Door Opener
- Driveway Level
- On-Street Parking
- RV or Boat Parking
Property Views
- Woods
- Neighborhood
Home Design
- Traditional Architecture
- Composition Roof
- Vinyl Siding
Interior Spaces
- 2,552 Sq Ft Home
- 2-Story Property
- Ceiling height of 9 feet on the lower level
- Ceiling Fan
- Factory Built Fireplace
- Fireplace With Gas Starter
- Brick Fireplace
- Double Pane Windows
- Awning
- Two Story Entrance Foyer
- Family Room with Fireplace
- Dining Room Seats More Than Twelve
- Formal Dining Room
- Bonus Room
- Workshop
- Fire and Smoke Detector
Kitchen
- Open to Family Room
- Gas Oven
- Self-Cleaning Oven
- Gas Cooktop
- Microwave
- Dishwasher
- Solid Surface Countertops
- Disposal
Flooring
- Wood
- Laminate
- Ceramic Tile
Bedrooms and Bathrooms
- 4 Bedrooms
- Oversized primary bedroom
- Walk-In Closet
- Dual Vanity Sinks in Primary Bathroom
- Separate Shower in Primary Bathroom
Laundry
- Laundry Room
- Laundry on upper level
- Electric Dryer Hookup
Outdoor Features
- Covered Patio or Porch
- Separate Outdoor Workshop
- Shed
Location
- Property is near schools
- Property is near shops
Schools
- Cedar Hill Elementary School
- Lanier Middle School
- Lanier High School
Utilities
- Central Heating and Cooling System
- Underground Utilities
- Gas Water Heater
- Phone Available
- Satellite Dish
- Cable TV Available
Listing and Financial Details
- Security Deposit $2,400
- 12 Month Lease Term
- $69 Application Fee
- Assessor Parcel Number R7307 236
Community Details
Overview
- Property has a Home Owners Association
- Application Fee Required
- Oaks At Lanier Subdivision
Recreation
- Community Playground
- Community Pool
- Trails
Pet Policy
- Pets Allowed
- Pet Deposit $500
Map
Source: First Multiple Listing Service (FMLS)
MLS Number: 7688086
APN: 7-307-236
- 5248 Arbor View Ln
- 5229 Pine Branch Ct
- 5109 Dogwood Hills Dr
- 5059 Hidden Branch Dr
- 5381 Front Runner Ct
- 5166 Thorin Oak Cir Unit 7
- 5152 Park Vale Dr
- 850 Long Branch Cir
- 870 Long Branch Cir
- 5008 Hidden Branch Dr
- 5000 Sugar Creek Dr
- 0 (4989 ?) Hidden Branch Dr
- 5028 Hidden Branch Dr
- 5008/4998 Hidden Branch Dr
- 614 Hickory Nobb
- 5156 Allison Way
- 1135 Chastain Dr
- 1181 Chastain Dr
- The Ellison II Plan at Ellison Square
- The Norwood II Plan at Ellison Square
- 5229 Pine Branch Ct
- 5135 Thorin Oak Cir
- 5119 Shelley Ln
- 4995 Bent Creek Ct
- 722 Level Creek Rd
- 1022 Level Creek Rd
- 1081 Shelby Lynn Ct
- 4030 Hill Station Ct
- 1101 Magical Way
- 5435 Silk Oak Way
- 1071 Level Creek Rd Unit F
- 4834 Diggers Way
- 1170 Temple Dr
- 5010 W Broad St NE
- 1270 Hillcrest Dr Unit 3008.1408541
- 1270 Hillcrest Dr Unit 1207.1408547
- 1270 Hillcrest Dr Unit 4309.1412129
- 1270 Hillcrest Dr Unit 2410.1412126
- 1270 Hillcrest Dr Unit 3518.1408543
- 1270 Hillcrest Dr Unit 2208.1410246
