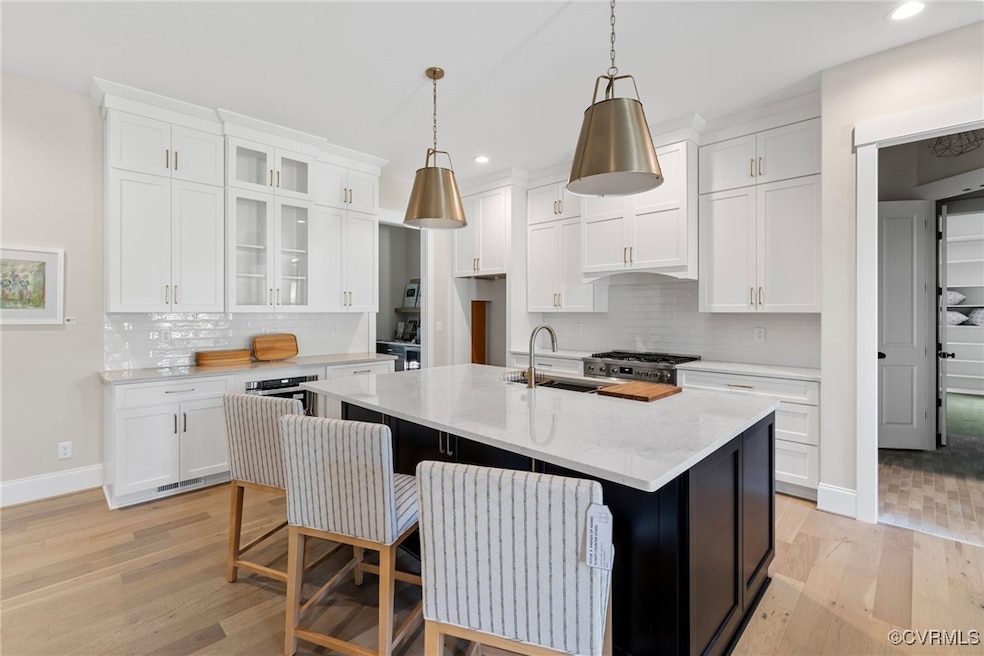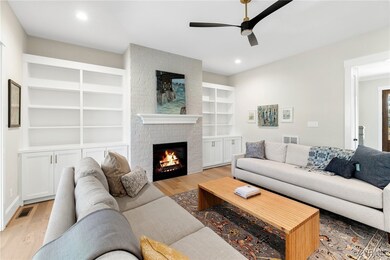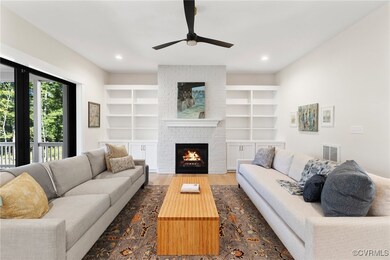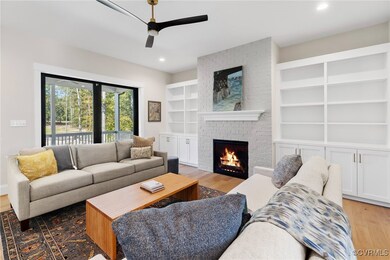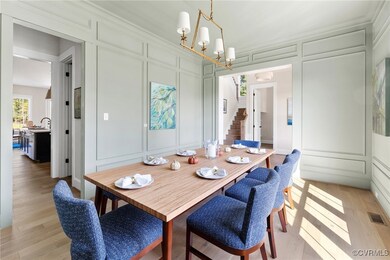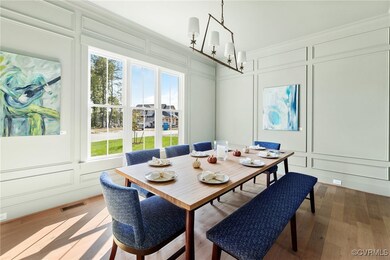5212 Singing Bird Dr Moseley, VA 23120
Moseley NeighborhoodEstimated payment $4,903/month
Highlights
- Under Construction
- Outdoor Pool
- Clubhouse
- Cosby High School Rated A
- Custom Home
- Deck
About This Home
Welcome to your dream home in the heart of the serene Summer Lake Community! Thoughtfully designed with meticulous attention to detail, the Fairlawn floor plan offers contemporary architecture and high-end finishes. A gorgeous brick & Hardie plank exterior will grab your attention from the street! This home offers 4 BR, 3.5 BA, 3,743 sq ft, 1st floor primary, stunning, decorative molding & spacious bedrooms. The custom gourmet kitchen is adorned with exquisite quartz counters, large center island, gas cooktop and huge walk-in pantry. Open effortlessly to expansive family room centering around the coziest gas fireplace w/brick surround and and decorative mantle, flanked in by custom built-in bookcases. Formal dining is the perfect space for entertaining family and friends. Breakfast nook is very spacious, with French door access to rear deck and adjacent cozy porch, overlooking very private backyard. Make way to luxurious primary suite offering picture window, private access to laundry room, huge walk-in closet and spa-like bath with dual granite vanity, free-standing tub and walk-in shower. 1st floor also reveals charming mudroom with tile floors & built-in drop zone. Upstairs, find, three spacious bedrooms each with walk-in closets and access to two full baths with tub/shower. Satisfy all your storage needs in huge walk- in space conveniently located just off the bonus room. Summer Lake community features state-of-the-art amenities including olympic-sized pool, splash park tennis & pickelball courts, playgrounds, biking & trails as well as 20,000 square foot clubhouse!
Listing Agent
Long & Foster REALTORS Brokerage Phone: (804) 399-5102 License #0225217426 Listed on: 02/11/2025

Co-Listing Agent
Long & Foster REALTORS Brokerage Phone: (804) 399-5102 License #0225213901
Home Details
Home Type
- Single Family
Est. Annual Taxes
- $910
Year Built
- Built in 2025 | Under Construction
Lot Details
- Zoning described as R12
HOA Fees
- $118 Monthly HOA Fees
Parking
- 2 Car Attached Garage
- Garage Door Opener
Home Design
- Custom Home
- Craftsman Architecture
- Fire Rated Drywall
- Frame Construction
- Shingle Roof
- Vinyl Siding
Interior Spaces
- 3,743 Sq Ft Home
- 2-Story Property
- Built-In Features
- Bookcases
- High Ceiling
- Ceiling Fan
- Recessed Lighting
- Gas Fireplace
- French Doors
- Formal Dining Room
- Crawl Space
- Washer and Dryer Hookup
Kitchen
- Breakfast Area or Nook
- Eat-In Kitchen
- Oven
- Gas Cooktop
- Stove
- Microwave
- Dishwasher
- Kitchen Island
- Granite Countertops
- Disposal
Flooring
- Wood
- Partially Carpeted
- Ceramic Tile
Bedrooms and Bathrooms
- 4 Bedrooms
- Primary Bedroom on Main
- En-Suite Primary Bedroom
- Walk-In Closet
- Double Vanity
- Garden Bath
Outdoor Features
- Outdoor Pool
- Deck
- Front Porch
Schools
- Grange Hall Elementary School
- Deep Creek Middle School
- Cosby High School
Utilities
- Zoned Heating and Cooling
- Heating System Uses Oil
- Tankless Water Heater
Listing and Financial Details
- Tax Lot 35-12
- Assessor Parcel Number 706-68-51-23-500-000
Community Details
Overview
- Summer Lake Subdivision
Amenities
- Common Area
- Clubhouse
Recreation
- Community Pool
Map
Home Values in the Area
Average Home Value in this Area
Property History
| Date | Event | Price | List to Sale | Price per Sq Ft |
|---|---|---|---|---|
| 06/13/2025 06/13/25 | Pending | -- | -- | -- |
| 02/27/2025 02/27/25 | Price Changed | $916,900 | +2.1% | $245 / Sq Ft |
| 02/11/2025 02/11/25 | For Sale | $897,900 | -- | $240 / Sq Ft |
Source: Central Virginia Regional MLS
MLS Number: 2503493
- 5206 Singing Bird Dr
- 17405 Singing Bird Dr
- 17421 Singing Bird Ct
- 17402 Singing Bird Ct
- 5118 Singing Bird Dr
- 17415 Singing Bird Ct
- 17403 Singing Bird Ct
- 17409 Singing Bird Ct
- 4613 Otter Ct
- 17319 Burtmoor Ct
- 4612 Otter Ct
- 4606 Otter Ct
- 4925 Singing Bird Dr
- 4812 Singing Bird Dr
- 4324 Aurora Dr
- 4806 Singing Bird Dr
- 17300 Singing Bird Turn
- 17662 Tuscany Rd
- 4800 Tuscany Ct
- 17306
Ask me questions while you tour the home.
