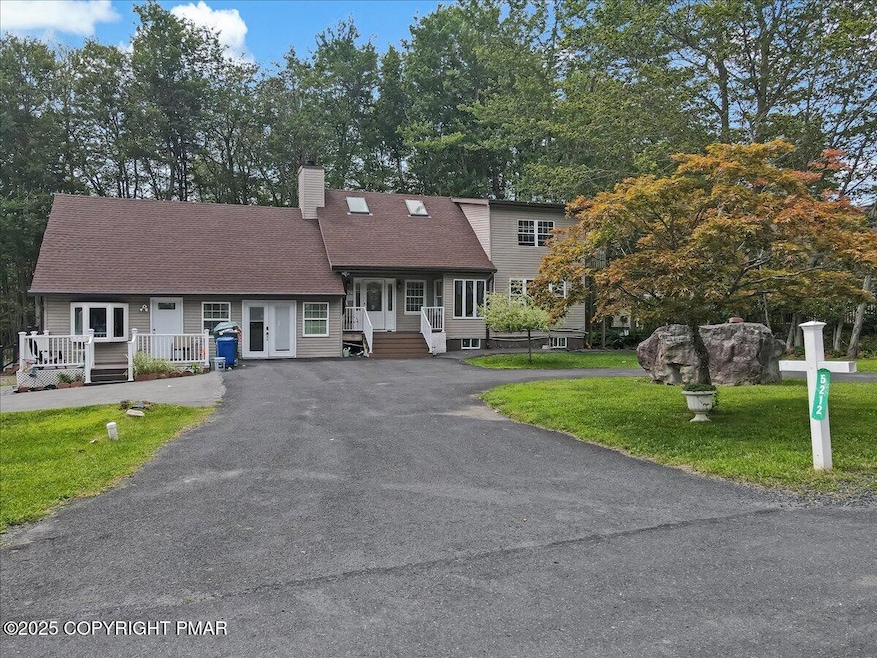5212 Sundew Terrace Tobyhanna, PA 18466
Estimated payment $2,153/month
Highlights
- Gated Community
- Raised Ranch Architecture
- Finished Attic
- Deck
- Wood Flooring
- Granite Countertops
About This Home
Welcome to this beautiful property offering room for everyone and everything. Spacious & Versatile home with 5 bedrooms and 4 baths on a double lot. Tucked away on a quiet cul-de-sac.Updated kitchen with granite countertops. whether you need space for a growing family, multi generational living or a flexible layout to suit your lifestyle, this home delivers comfort, functionality and value.The community pool and park are a short walk away.
The seller is a licensed real estate agent in the state of Pennsylvania.
Listing Agent
The Collective Real Estate Agency License #RS356650 Listed on: 07/29/2025

Home Details
Home Type
- Single Family
Est. Annual Taxes
- $2,698
Year Built
- Built in 1987 | Remodeled
Lot Details
- 0.44 Acre Lot
- Cul-De-Sac
- Paved or Partially Paved Lot
- Cleared Lot
HOA Fees
- $143 Monthly HOA Fees
Home Design
- Raised Ranch Architecture
- Concrete Foundation
- Asphalt Roof
Interior Spaces
- 2,798 Sq Ft Home
- 2-Story Property
- Ceiling Fan
- Skylights
- Bay Window
- French Doors
- Sliding Doors
- Finished Attic
- Carbon Monoxide Detectors
Kitchen
- Eat-In Kitchen
- Gas Cooktop
- Microwave
- Dishwasher
- Granite Countertops
Flooring
- Wood
- Ceramic Tile
- Luxury Vinyl Tile
Bedrooms and Bathrooms
- 5 Bedrooms
- Walk-In Closet
- Mirrored Closets Doors
- 4 Full Bathrooms
Partially Finished Basement
- Interior Basement Entry
- Sump Pump
- Laundry in Basement
- Basement Storage
Parking
- Private Parking
- Circular Driveway
- On-Site Parking
- 12 Open Parking Spaces
Outdoor Features
- Deck
- Shed
- Front Porch
Utilities
- Dehumidifier
- Cooling System Mounted In Outer Wall Opening
- Heating System Powered By Leased Propane
- Baseboard Heating
Listing and Financial Details
- Legal Lot and Block 104,105 / 3
- Assessor Parcel Number 03.9A.1.305
- $144 per year additional tax assessments
Community Details
Overview
- Association fees include trash, security, maintenance road
- A Pocono Country Place Subdivision
Recreation
- Tennis Courts
- Community Basketball Court
- Community Playground
- Exercise Course
- Community Pool
- Dog Park
Additional Features
- Picnic Area
- Security
- Gated Community
Map
Home Values in the Area
Average Home Value in this Area
Tax History
| Year | Tax Paid | Tax Assessment Tax Assessment Total Assessment is a certain percentage of the fair market value that is determined by local assessors to be the total taxable value of land and additions on the property. | Land | Improvement |
|---|---|---|---|---|
| 2025 | $834 | $83,790 | $20,610 | $63,180 |
| 2024 | $698 | $83,790 | $20,610 | $63,180 |
| 2023 | $2,235 | $83,790 | $20,610 | $63,180 |
| 2022 | $2,195 | $83,790 | $20,610 | $63,180 |
| 2021 | $2,195 | $83,790 | $20,610 | $63,180 |
| 2020 | $580 | $82,620 | $20,610 | $62,010 |
| 2019 | $3,107 | $18,140 | $1,950 | $16,190 |
| 2018 | $3,107 | $18,140 | $1,950 | $16,190 |
| 2017 | $3,143 | $18,140 | $1,950 | $16,190 |
| 2016 | $671 | $18,140 | $1,950 | $16,190 |
| 2015 | $4,031 | $28,530 | $6,830 | $21,700 |
| 2014 | $4,031 | $28,530 | $6,830 | $21,700 |
Property History
| Date | Event | Price | Change | Sq Ft Price |
|---|---|---|---|---|
| 07/29/2025 07/29/25 | For Sale | $335,000 | +1550.3% | $120 / Sq Ft |
| 03/09/2015 03/09/15 | Sold | $20,299 | -26.3% | $9 / Sq Ft |
| 02/09/2015 02/09/15 | Pending | -- | -- | -- |
| 11/10/2014 11/10/14 | For Sale | $27,560 | -- | $13 / Sq Ft |
Purchase History
| Date | Type | Sale Price | Title Company |
|---|---|---|---|
| Deed | $20,000 | Premium Title Services Inc | |
| Sheriffs Deed | $3,985 | None Available | |
| Deed | -- | Grateful Abstract Llc |
Mortgage History
| Date | Status | Loan Amount | Loan Type |
|---|---|---|---|
| Open | $177,991 | FHA | |
| Previous Owner | $124,200 | New Conventional |
Source: Pocono Mountains Association of REALTORS®
MLS Number: PM-134367
APN: 03.9A.1.305
- 3111 Briarwood Dr
- 3111 Briarwood Dr Unit Lot D311
- 3111 Briarwood Dr Unit Lt D311
- 5009 Woodside Dr
- 4587 Briarcliff Terrace
- 5012 Woodside Dr
- 212 Woodside
- w. of lr 9 Centennial Ct
- 3084 Briarwood Dr
- 6084 Boardwalk Dr
- 5426 Ridgefield Dr
- 0 Woodland Dr Unit PM-132242
- 4754 Brentwood Dr
- 6069 Boardwalk Dr
- 5446 Jennifer Ln
- 3197 Carobeth Dr
- 485 Country Place Dr
- 3076 Briarwood Dr
- 3361 Woodland Dr
- 1206 Locust Ln
- 458 Country Place Dr
- 3322 Woodland Dr
- 4714 Norwood Ln
- 542 Country Place Dr
- 5668 Pembrook Dr
- 6440 Marvin Gardens
- 7032 Vista Dr
- 7067 Vista Dr
- 7156 Mountain Dr
- 7175 Mountain Dr
- 674 Country Place Dr
- 7901 Sleepy Hollow Dr
- 8380 Garden Dr
- 8475 Bumble Bee Way
- 8499 Bumble Bee Way Unit ID1093467P
- 1650 Sunny Side Dr
- 8206 Natures Dr
- 1076 Knollwood Dr
- 9326 Fairmount Way
- 3318 Buck Run






