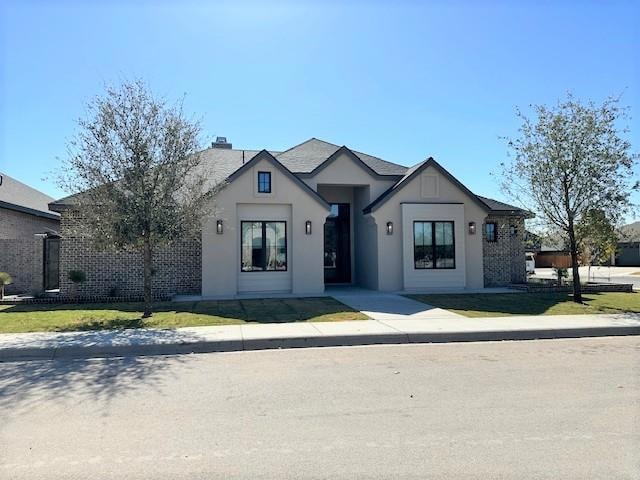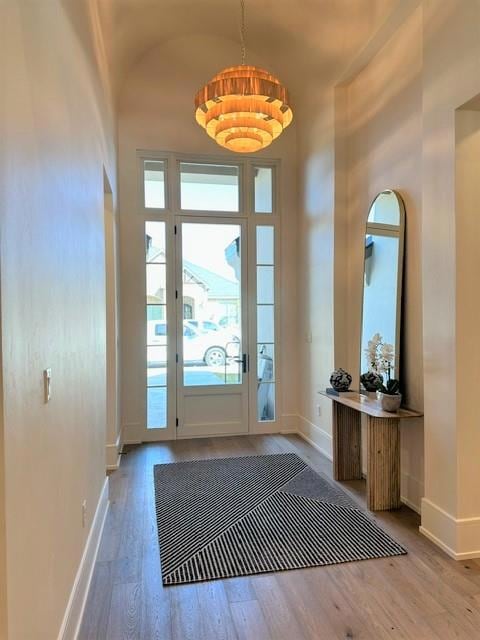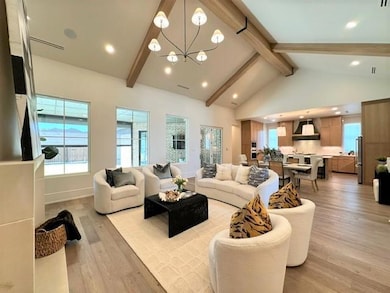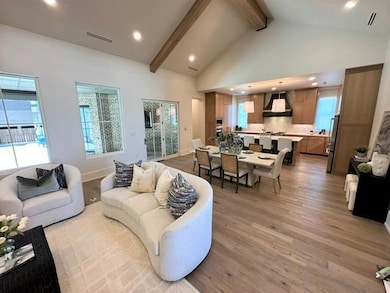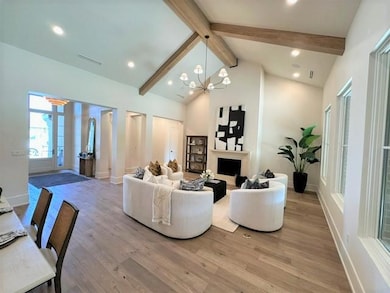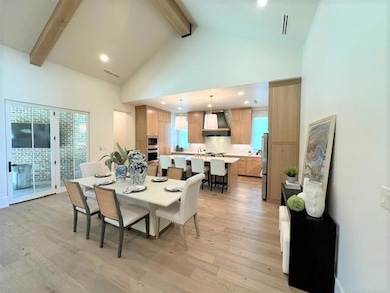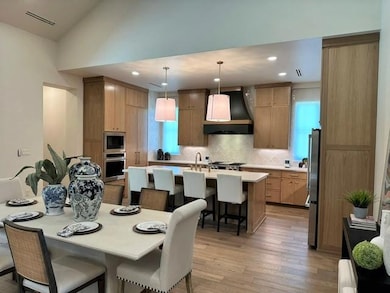5213 Balfour Ct Midland, TX 79707
Estimated payment $5,878/month
Highlights
- New Construction
- Wood Flooring
- High Ceiling
- Reverse Osmosis System
- Corner Lot
- Community Pool
About This Home
Ashingdon Homes 2025 Parade of Homes entry. Gorgeous modern finishes. Open floor design with maximized use of space. Spacious walk-in shower, soaker tub and dual vanities in MBA. Gleaming quartz counter tops, high-end Monogram appliances including washer, dryer and refrigerator, electronic shades, mud bench, utility sink, over-sized triple garage with epoxy floor, sprinkler system, wood fence, trees and landscaping. Quiet location, walk to neighborhood pool and clubhouse. Super-efficient energy package with sophisticated HVAC system. Hardwood floors and prepped for outdoor kitchen.
Listing Agent
The Real Estate Company Brokerage Phone: 4326180286 License #TREC #0299249 Listed on: 11/07/2025
Home Details
Home Type
- Single Family
Est. Annual Taxes
- $685
Year Built
- Built in 2025 | New Construction
Lot Details
- 10,019 Sq Ft Lot
- Property fronts an alley
- Wood Fence
- Landscaped
- Corner Lot
- Sprinklers on Timer
HOA Fees
- $50 Monthly HOA Fees
Parking
- 3 Car Attached Garage
- Alley Access
- Side or Rear Entrance to Parking
- Automatic Garage Door Opener
Home Design
- Brick Veneer
- Slab Foundation
- Composition Roof
- Stucco
Interior Spaces
- 2,769 Sq Ft Home
- 1-Story Property
- Built In Speakers
- High Ceiling
- Ceiling Fan
- Shades
- Family Room
- Living Room with Fireplace
- Formal Dining Room
- Fire and Smoke Detector
Kitchen
- Double Self-Cleaning Oven
- Gas Range
- Free-Standing Range
- Microwave
- Ice Maker
- Dishwasher
- Disposal
- Reverse Osmosis System
Flooring
- Wood
- Tile
Bedrooms and Bathrooms
- 4 Bedrooms
- Split Bedroom Floorplan
- 3 Full Bathrooms
- Dual Vanity Sinks in Primary Bathroom
- Separate Shower in Primary Bathroom
Laundry
- Laundry in Utility Room
- Electric Dryer
- Sink Near Laundry
Outdoor Features
- Covered Patio or Porch
Schools
- Greathouse Elementary School
- Abell Middle School
- Legacy High School
Utilities
- Central Heating and Cooling System
- Tankless Water Heater
- Gas Water Heater
- Water Softener is Owned
Listing and Financial Details
- Assessor Parcel Number R000216923
Community Details
Overview
- Greathouse Subdivision
Recreation
- Community Pool
Map
Home Values in the Area
Average Home Value in this Area
Tax History
| Year | Tax Paid | Tax Assessment Tax Assessment Total Assessment is a certain percentage of the fair market value that is determined by local assessors to be the total taxable value of land and additions on the property. | Land | Improvement |
|---|---|---|---|---|
| 2025 | $685 | $45,180 | $45,180 | $0 |
| 2024 | $686 | $45,180 | $45,180 | $0 |
| 2023 | $677 | $45,180 | $45,180 | $0 |
| 2022 | $706 | $45,180 | $45,180 | $0 |
| 2021 | $787 | $45,180 | $45,180 | $0 |
| 2020 | $783 | $45,180 | $45,180 | $0 |
| 2019 | $855 | $45,180 | $45,180 | $0 |
| 2018 | $878 | $45,180 | $45,180 | $0 |
Property History
| Date | Event | Price | List to Sale | Price per Sq Ft |
|---|---|---|---|---|
| 11/07/2025 11/07/25 | For Sale | $1,095,000 | -- | $395 / Sq Ft |
Purchase History
| Date | Type | Sale Price | Title Company |
|---|---|---|---|
| Deed | -- | None Listed On Document |
Mortgage History
| Date | Status | Loan Amount | Loan Type |
|---|---|---|---|
| Open | $608,000 | Construction |
Source: Permian Basin Board of REALTORS®
MLS Number: 50086680
APN: 0042050.008.0230
- 5212 Balfour Ct
- 5200 Balfour Ct
- 5102 Brown Heart Ln
- 5312 Brown Heart Ln
- 5205 Oak Valley Dr
- 5000 Balfour Ct
- 5102 Oak Valley Dr
- 5007 Apple Creek Rd
- 5201 Mathis St
- 5105 Mathis St
- 5110 Greathouse Ave
- 5304 Greathouse Ave
- 5215 Greathouse Ave
- 5211 Quicksand Dr
- 4616 Woodbar Ct
- 5013 Pimlico Dr
- 5018 Pimlico Dr
- 4503 Mathis St
- 5006 Briarpath Dr
- 4708 Yearwood Dr
- 5009 Woodhollow Dr
- 5200 Briarwood Ave
- 4400 N Holiday Hill Rd
- 5507 San Clemente Dr
- 5510 Casa Grande Trail
- 4805 Briarwood Ave
- 5511 Casa Grande Trail
- 4415 Northcrest Dr
- 5106 Rio Grande Ave
- 5010 W Loop 250 N
- 5501 Sherwood Dr
- 5816 Costa Mesa Ln
- 5513 Rio Grande Ave
- 5409 San Saba Ct
- 6000 Briarwood Ave
- 3814 N Holiday Hill Rd
- 5244 W Loop 250 N
- 5808 Trennon Place
- 4212 Fairwood Place
- 5910 Rio Grande Ave
