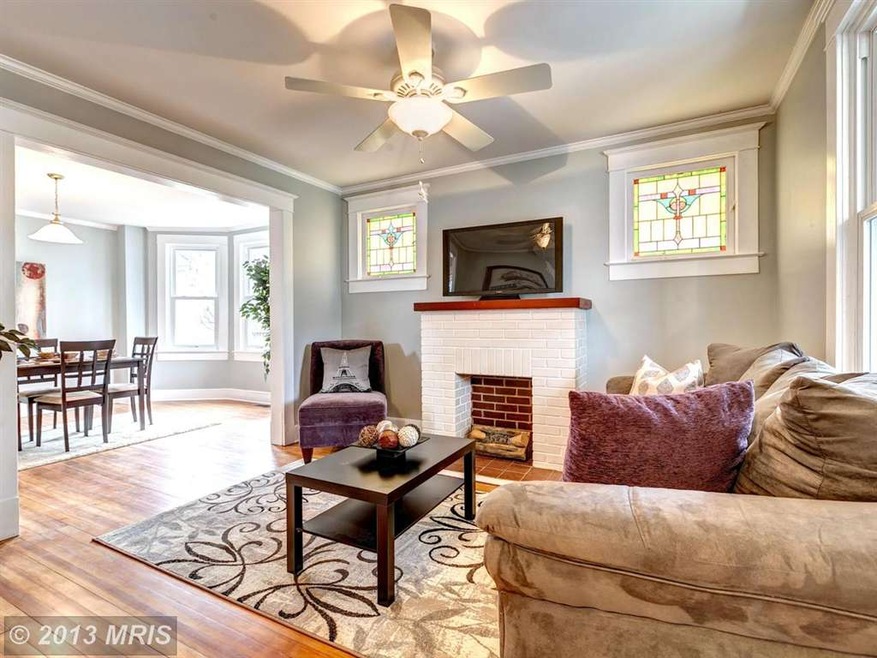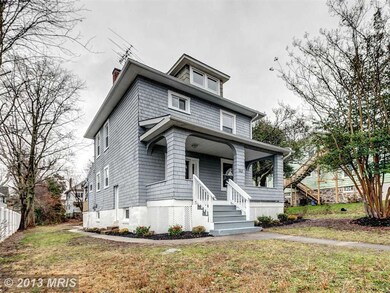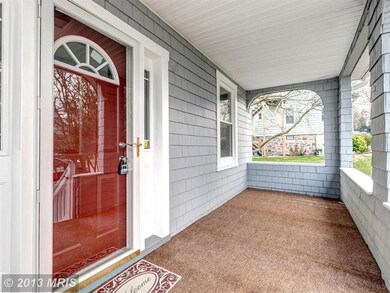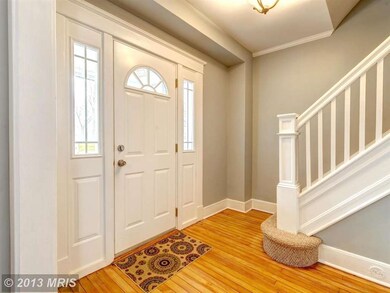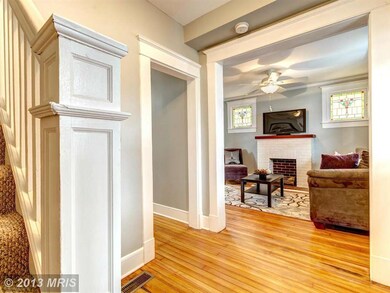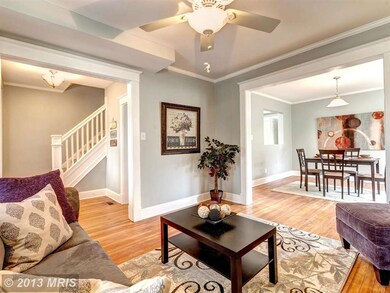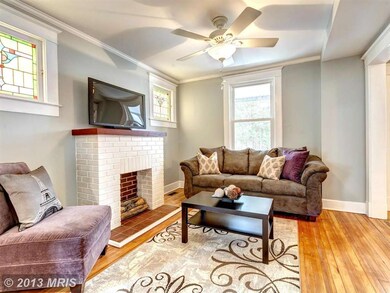
5213 Catalpha Rd Baltimore, MD 21214
Lauraville NeighborhoodHighlights
- Cape Cod Architecture
- Wood Flooring
- No HOA
- Traditional Floor Plan
- 1 Fireplace
- Upgraded Countertops
About This Home
As of June 2018*QUALIFIES FOR $10K VACANTS-TO-VALUE GRANT!* Enjoy the perfect blend of charm & character mixed w/ modern amenities! Beautifully refinished HW floors on main lvl w/ stained glass, crown moldings & large windows creating tons of natural light! Gourmet Kit w/ granite counters, tile backsplash & SS appl's. Spacious fully finish LL is made for recreation & fun. Covered patio w/ large parking in rear.
Last Agent to Sell the Property
EXP Realty, LLC License #596243 Listed on: 12/02/2013

Last Buyer's Agent
Suzanne Knight
Berkshire Hathaway HomeServices PenFed Realty License #MRIS:96251
Home Details
Home Type
- Single Family
Est. Annual Taxes
- $3,000
Year Built
- Built in 1920 | Remodeled in 2013
Lot Details
- 6,250 Sq Ft Lot
Parking
- Off-Street Parking
Home Design
- Cape Cod Architecture
- Asphalt Roof
- Cedar
Interior Spaces
- Property has 3 Levels
- Traditional Floor Plan
- Crown Molding
- Ceiling Fan
- 1 Fireplace
- Family Room
- Living Room
- Dining Room
- Wood Flooring
- Fire and Smoke Detector
- Washer and Dryer Hookup
Kitchen
- Gas Oven or Range
- Microwave
- Ice Maker
- Dishwasher
- Upgraded Countertops
- Disposal
Bedrooms and Bathrooms
- 3 Bedrooms
- En-Suite Primary Bedroom
- 2 Full Bathrooms
Finished Basement
- Walk-Up Access
- Connecting Stairway
- Sump Pump
Utilities
- Forced Air Heating and Cooling System
- Cooling System Utilizes Natural Gas
- Water Dispenser
- Natural Gas Water Heater
Community Details
- No Home Owners Association
- Hamilton Heights Subdivision
Listing and Financial Details
- Tax Lot 030
- Assessor Parcel Number 0327065386 030
Ownership History
Purchase Details
Home Financials for this Owner
Home Financials are based on the most recent Mortgage that was taken out on this home.Purchase Details
Home Financials for this Owner
Home Financials are based on the most recent Mortgage that was taken out on this home.Purchase Details
Home Financials for this Owner
Home Financials are based on the most recent Mortgage that was taken out on this home.Purchase Details
Purchase Details
Home Financials for this Owner
Home Financials are based on the most recent Mortgage that was taken out on this home.Similar Homes in the area
Home Values in the Area
Average Home Value in this Area
Purchase History
| Date | Type | Sale Price | Title Company |
|---|---|---|---|
| Deed | $212,000 | Real Estate Settlement & Esc | |
| Deed | $195,000 | Chicago Title Insurance Co | |
| Deed | $90,000 | Real Estate Title & Escrow L | |
| Trustee Deed | $166,114 | None Available | |
| Deed | $155,000 | -- |
Mortgage History
| Date | Status | Loan Amount | Loan Type |
|---|---|---|---|
| Open | $22,494 | Credit Line Revolving | |
| Open | $210,300 | New Conventional | |
| Closed | $208,160 | FHA | |
| Previous Owner | $187,250 | New Conventional | |
| Previous Owner | $185,250 | New Conventional | |
| Previous Owner | $143,500 | Future Advance Clause Open End Mortgage | |
| Previous Owner | $143,500 | Future Advance Clause Open End Mortgage | |
| Previous Owner | $153,050 | Purchase Money Mortgage |
Property History
| Date | Event | Price | Change | Sq Ft Price |
|---|---|---|---|---|
| 06/05/2018 06/05/18 | Sold | $212,000 | -5.7% | $167 / Sq Ft |
| 04/28/2018 04/28/18 | Pending | -- | -- | -- |
| 03/06/2018 03/06/18 | For Sale | $224,900 | +15.3% | $177 / Sq Ft |
| 04/01/2014 04/01/14 | Sold | $195,000 | 0.0% | $154 / Sq Ft |
| 02/10/2014 02/10/14 | Pending | -- | -- | -- |
| 02/04/2014 02/04/14 | Price Changed | $195,000 | +0.1% | $154 / Sq Ft |
| 01/17/2014 01/17/14 | Price Changed | $194,900 | -2.5% | $153 / Sq Ft |
| 12/08/2013 12/08/13 | For Sale | $199,900 | +2.5% | $157 / Sq Ft |
| 12/02/2013 12/02/13 | Off Market | $195,000 | -- | -- |
| 12/02/2013 12/02/13 | For Sale | $199,900 | +122.1% | $157 / Sq Ft |
| 08/30/2013 08/30/13 | Sold | $90,000 | +3.4% | $71 / Sq Ft |
| 06/25/2013 06/25/13 | Pending | -- | -- | -- |
| 05/23/2013 05/23/13 | For Sale | $87,000 | -- | $69 / Sq Ft |
Tax History Compared to Growth
Tax History
| Year | Tax Paid | Tax Assessment Tax Assessment Total Assessment is a certain percentage of the fair market value that is determined by local assessors to be the total taxable value of land and additions on the property. | Land | Improvement |
|---|---|---|---|---|
| 2025 | $3,880 | $226,233 | -- | -- |
| 2024 | $3,880 | $214,200 | $61,200 | $153,000 |
| 2023 | $3,710 | $211,833 | $0 | $0 |
| 2022 | $3,560 | $209,467 | $0 | $0 |
| 2021 | $4,888 | $207,100 | $61,200 | $145,900 |
| 2020 | $3,248 | $185,600 | $0 | $0 |
| 2019 | $3,081 | $164,100 | $0 | $0 |
| 2018 | $3,162 | $142,600 | $61,200 | $81,400 |
| 2017 | $3,182 | $142,367 | $0 | $0 |
| 2016 | $3,060 | $142,133 | $0 | $0 |
| 2015 | $3,060 | $141,900 | $0 | $0 |
| 2014 | $3,060 | $137,667 | $0 | $0 |
Agents Affiliated with this Home
-

Seller's Agent in 2018
Stephanie Bamberger
Real Broker, LLC
(410) 916-1357
6 in this area
143 Total Sales
-

Buyer's Agent in 2018
Lisa Yeager
Cummings & Co Realtors
(410) 718-1200
1 in this area
81 Total Sales
-

Seller's Agent in 2014
Michael Schiff
EXP Realty, LLC
(443) 388-2117
1 in this area
701 Total Sales
-
S
Buyer's Agent in 2014
Suzanne Knight
BHHS PenFed (actual)
-
J
Seller's Agent in 2013
J.D. DiGirolamo
Berkshire Hathaway HomeServices Homesale Realty
(443) 506-2598
43 Total Sales
Map
Source: Bright MLS
MLS Number: 1003778512
APN: 5386-030
- 5216 Tramore Rd
- 2210 Echodale Ave
- 5316 Catalpha Rd
- 5012 Catalpha Rd
- 2704 Rueckert Ave
- 2905 Echodale Ave
- 5106 Harford Rd
- 5104 Harford Rd
- 5301 Harford Rd
- 5510 Pioneer Dr
- 3103 Batavia Ave
- 4908 - 1/2 Harford Rd
- 5601 Pioneer Dr
- 2046 E Belvedere Ave
- 5611 Pilgrim Rd
- 3016 Gibbons Ave
- 5613 Plymouth Rd
- 5757 Edgepark Rd
- 2031 E Belvedere Ave
- 2318 Cloville Ave
