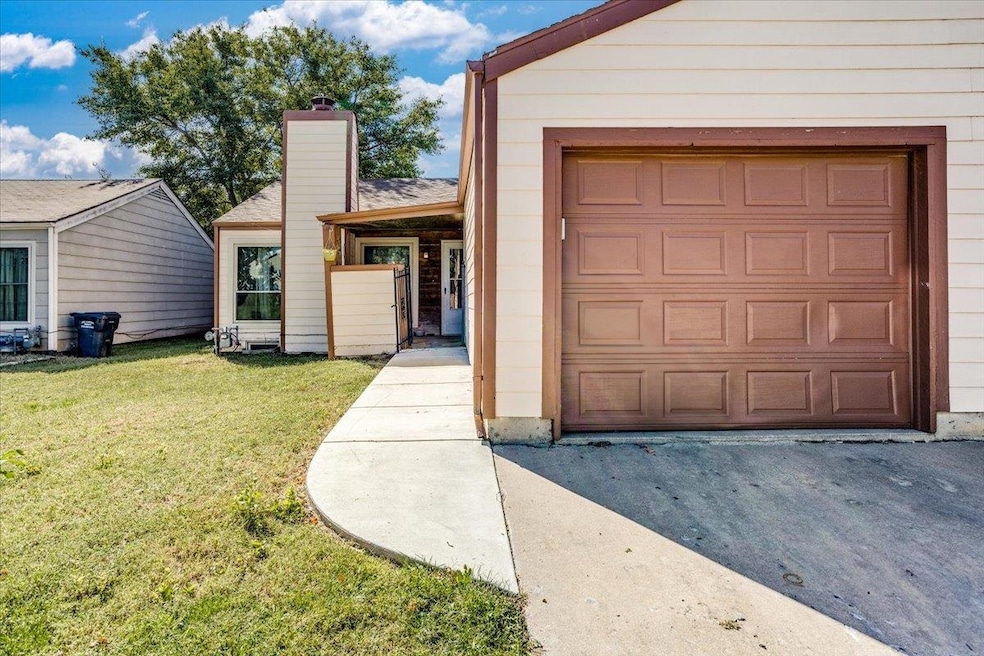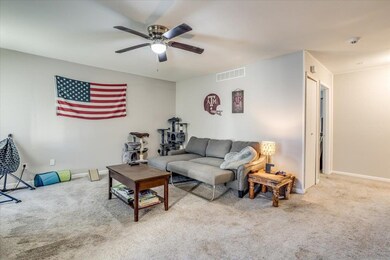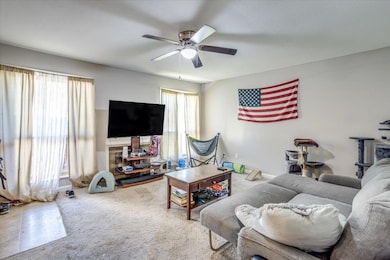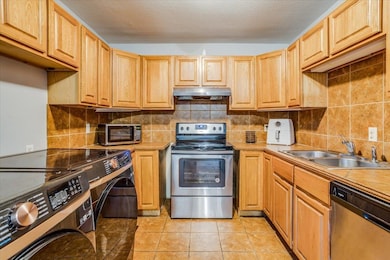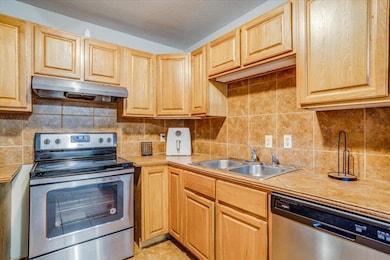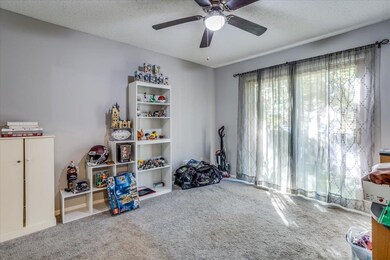5213 E 20th St N Wichita, KS 67208
Crestview Heights NeighborhoodEstimated payment $778/month
Highlights
- Deck
- No HOA
- Living Room
- Recreation Room
- 1 Car Attached Garage
- 4-minute walk to Red Bud Park
About This Home
Charming Twin Home Near Wichita State University Don't miss this excellent opportunity to own a beautifully updated twin home just minutes from Wichita State University! With over 1,300 square feet of living space, this home offers 2 spacious bedrooms and 2 full bathrooms, and a full finished basement, providing plenty of comfort for you and your guests. Additional highlights include a convenient attached 1-car garage, a fenced backyard perfect for pets or outdoor gatherings, and a lovely wood deck for relaxing or entertaining. With easy access to all local amenities, this home is not just a place to live, but a great investment in a vibrant community. Schedule your showing today!
Property Details
Home Type
- Multi-Family
Est. Annual Taxes
- $1,763
Year Built
- Built in 1980
Lot Details
- 3,485 Sq Ft Lot
- Wood Fence
Parking
- 1 Car Attached Garage
Home Design
- Composition Roof
Interior Spaces
- 1-Story Property
- Wood Burning Fireplace
- Living Room
- Combination Kitchen and Dining Room
- Recreation Room
- Dishwasher
- Laundry on main level
Flooring
- Carpet
- Tile
Bedrooms and Bathrooms
- 2 Bedrooms
- 2 Full Bathrooms
Outdoor Features
- Deck
Schools
- Jackson Elementary School
- Heights High School
Utilities
- Forced Air Heating and Cooling System
- Heating System Uses Natural Gas
Community Details
- No Home Owners Association
- Timbrook Subdivision
Listing and Financial Details
- Assessor Parcel Number 121-12-0-22-01-012.00
Map
Home Values in the Area
Average Home Value in this Area
Tax History
| Year | Tax Paid | Tax Assessment Tax Assessment Total Assessment is a certain percentage of the fair market value that is determined by local assessors to be the total taxable value of land and additions on the property. | Land | Improvement |
|---|---|---|---|---|
| 2025 | $1,768 | $16,917 | $4,152 | $12,765 |
| 2023 | $1,768 | $13,467 | $4,175 | $9,292 |
| 2022 | $1,365 | $12,581 | $3,933 | $8,648 |
| 2021 | $1,315 | $11,650 | $2,438 | $9,212 |
| 2020 | $1,232 | $10,891 | $1,829 | $9,062 |
| 2019 | $1,129 | $9,994 | $1,829 | $8,165 |
| 2018 | $1,131 | $9,994 | $1,369 | $8,625 |
| 2017 | $1,075 | $0 | $0 | $0 |
| 2016 | $1,020 | $0 | $0 | $0 |
| 2015 | -- | $0 | $0 | $0 |
| 2014 | -- | $0 | $0 | $0 |
Property History
| Date | Event | Price | List to Sale | Price per Sq Ft | Prior Sale |
|---|---|---|---|---|---|
| 09/18/2025 09/18/25 | Price Changed | $120,000 | -0.4% | $63 / Sq Ft | |
| 08/27/2025 08/27/25 | Price Changed | $120,500 | -10.7% | $63 / Sq Ft | |
| 08/23/2025 08/23/25 | Price Changed | $135,000 | -13.5% | $70 / Sq Ft | |
| 07/12/2025 07/12/25 | Price Changed | $156,000 | -2.5% | $81 / Sq Ft | |
| 03/12/2025 03/12/25 | Price Changed | $160,000 | -3.0% | $83 / Sq Ft | |
| 11/20/2024 11/20/24 | Price Changed | $165,000 | -2.9% | $86 / Sq Ft | |
| 10/22/2024 10/22/24 | Price Changed | $170,000 | -2.9% | $89 / Sq Ft | |
| 10/08/2024 10/08/24 | For Sale | $175,000 | +25.1% | $91 / Sq Ft | |
| 05/26/2023 05/26/23 | Sold | -- | -- | -- | View Prior Sale |
| 04/26/2023 04/26/23 | Pending | -- | -- | -- | |
| 04/21/2023 04/21/23 | For Sale | $139,900 | +93.0% | $73 / Sq Ft | |
| 04/29/2019 04/29/19 | Sold | -- | -- | -- | View Prior Sale |
| 04/08/2019 04/08/19 | Pending | -- | -- | -- | |
| 03/27/2019 03/27/19 | Price Changed | $72,500 | -6.5% | $38 / Sq Ft | |
| 03/18/2019 03/18/19 | For Sale | $77,500 | 0.0% | $40 / Sq Ft | |
| 03/05/2019 03/05/19 | Pending | -- | -- | -- | |
| 02/06/2019 02/06/19 | Price Changed | $77,500 | -6.1% | $40 / Sq Ft | |
| 01/09/2019 01/09/19 | Price Changed | $82,500 | -2.9% | $43 / Sq Ft | |
| 12/11/2018 12/11/18 | Price Changed | $84,990 | -5.5% | $44 / Sq Ft | |
| 11/05/2018 11/05/18 | Price Changed | $89,900 | -5.3% | $47 / Sq Ft | |
| 10/06/2018 10/06/18 | Price Changed | $94,900 | -5.0% | $49 / Sq Ft | |
| 09/04/2018 09/04/18 | For Sale | $99,900 | -- | $52 / Sq Ft |
Purchase History
| Date | Type | Sale Price | Title Company |
|---|---|---|---|
| Warranty Deed | -- | Security 1St Title | |
| Sheriffs Deed | $28,574 | None Available |
Mortgage History
| Date | Status | Loan Amount | Loan Type |
|---|---|---|---|
| Open | $147,184 | FHA |
Source: South Central Kansas MLS
MLS Number: 645739
APN: 121-12-0-22-01-012.00
- 1962 N Charlotte St
- 2220 N Edgemoor St
- 5002 Kensington St
- 1939 N Farmstead St
- 5708 Callen St
- 2121 N Homestead St
- 1741 N Floberta Rd
- 2130 N Beaumont St
- 5405 Arlene St
- 2134 N Beaumont St
- 2138 N Beaumont St
- 2142 N Beaumont St
- 1726 N Oliver St
- 5402 Arlene St
- 2501 N Beacon Hill St
- 4703 Looman St
- 4813 E 24th St N
- 4532 Vesta Dr
- 1927 N Homestead St
- 4508 Vesta Dr
- 5400 E 21st St N
- 2029 N Woodlawn Blvd
- 2323 N Woodlawn Blvd
- 5700 E Mainsgate Rd
- 1438 N Battin St
- 1532 N Terrace Dr
- 5900 E Mainsgate Rd
- 6500 E 21st St N
- 1329 Williamsburg N
- 1322 N Woodlawn St
- 1520 N Yale Blvd
- 2023 N Broadmoor St
- 1748 N Hillside St
- 1537 N Holyoke St
- 7677 E 21st St N
- 2901 N Governeour St
- 2342 N Winstead Cir
- 1945 N Rock Rd
- 2356 N Prince St
- 3401 N Great Plains St
