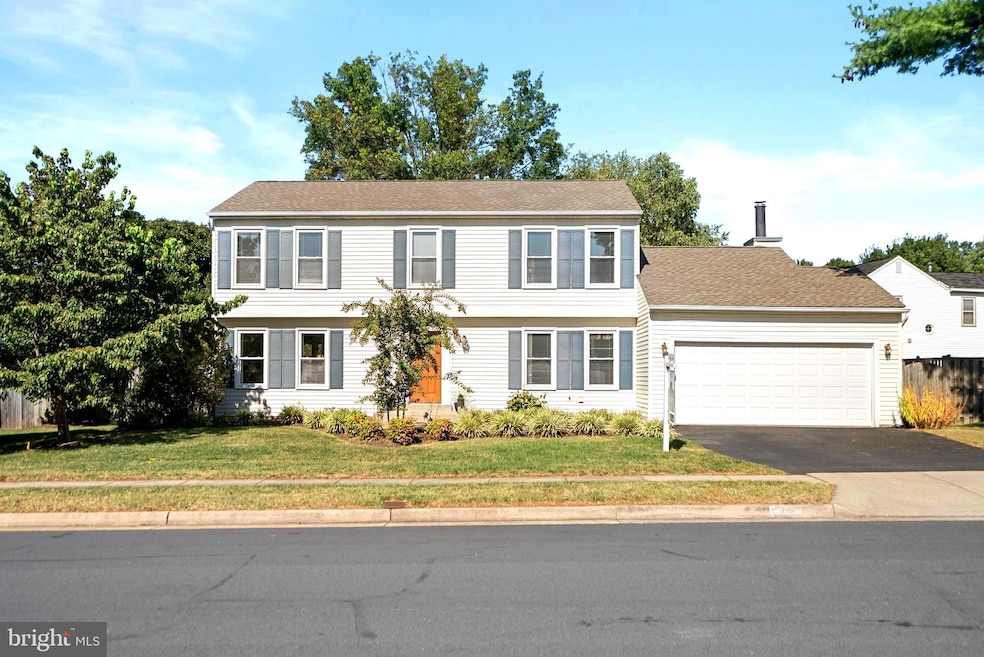5213 Knoughton Way Centreville, VA 20120
Estimated payment $5,149/month
Highlights
- Very Popular Property
- Colonial Architecture
- 2 Car Direct Access Garage
- Westfield High School Rated A-
- 1 Fireplace
- Laundry Room
About This Home
Whoa! Talk about warm and inviting AND great schools AND great neighborhood AND great commuting options! Cannot go wrong. Very generously sized living room and dining rooms, plus renovated kitchen, separate laundry room and huge family room make up the first floor. Not one, but TWO pantries, and lovely hardwood floors. All of this opens up onto a cozy expanded deck that says sit down, enjoy the shade and read for a while.
Upstairs you'll find four nicely-sized bedrooms to suit all of your needs along with two great baths, great closet spaces to store all of your finery. It kind of is just perfect!
The lower level houses a workshop/study? How about a theater room or an in-home gym? Or would you prefer and playroom? It's your space that's already finished that you can call it what you like!
HOT TUB HASN'T BEEN TURNED ON IN YEARS AND CONVEYS AS IS!
Home Details
Home Type
- Single Family
Est. Annual Taxes
- $8,921
Year Built
- Built in 1983
Lot Details
- 8,500 Sq Ft Lot
- Property is zoned 130
HOA Fees
- $10 Monthly HOA Fees
Parking
- 2 Car Direct Access Garage
- 2 Driveway Spaces
- Front Facing Garage
- Garage Door Opener
Home Design
- Colonial Architecture
- Block Foundation
- Vinyl Siding
- Brick Front
Interior Spaces
- Property has 3 Levels
- Ceiling Fan
- 1 Fireplace
- Laundry Room
Bedrooms and Bathrooms
- 4 Bedrooms
Basement
- Connecting Stairway
- Natural lighting in basement
Schools
- Cub Run Elementary School
- Stone Middle School
- Westfield High School
Utilities
- Forced Air Heating and Cooling System
- Natural Gas Water Heater
Community Details
- Belle Pond Farm Subdivision
Listing and Financial Details
- Tax Lot 170
- Assessor Parcel Number 0541 15 0170
Map
Home Values in the Area
Average Home Value in this Area
Tax History
| Year | Tax Paid | Tax Assessment Tax Assessment Total Assessment is a certain percentage of the fair market value that is determined by local assessors to be the total taxable value of land and additions on the property. | Land | Improvement |
|---|---|---|---|---|
| 2024 | $8,216 | $709,210 | $289,000 | $420,210 |
| 2023 | $8,003 | $709,210 | $289,000 | $420,210 |
| 2022 | $7,454 | $651,870 | $274,000 | $377,870 |
| 2021 | $6,674 | $568,760 | $229,000 | $339,760 |
| 2020 | $6,447 | $544,770 | $229,000 | $315,770 |
| 2019 | $6,168 | $521,160 | $219,000 | $302,160 |
| 2018 | $5,585 | $485,660 | $214,000 | $271,660 |
| 2017 | $5,457 | $470,040 | $209,000 | $261,040 |
| 2016 | $5,445 | $470,040 | $209,000 | $261,040 |
| 2015 | $5,246 | $470,040 | $209,000 | $261,040 |
| 2014 | $4,988 | $447,940 | $199,000 | $248,940 |
Property History
| Date | Event | Price | Change | Sq Ft Price |
|---|---|---|---|---|
| 09/13/2025 09/13/25 | For Sale | $825,000 | +48.6% | $261 / Sq Ft |
| 09/20/2018 09/20/18 | Sold | $555,000 | -1.8% | $257 / Sq Ft |
| 08/24/2018 08/24/18 | Pending | -- | -- | -- |
| 08/13/2018 08/13/18 | Price Changed | $565,000 | -0.9% | $262 / Sq Ft |
| 06/15/2018 06/15/18 | For Sale | $570,000 | -- | $264 / Sq Ft |
Purchase History
| Date | Type | Sale Price | Title Company |
|---|---|---|---|
| Warranty Deed | -- | None Listed On Document | |
| Deed | $555,000 | The Settlement Group Inc | |
| Warranty Deed | $610,000 | -- |
Mortgage History
| Date | Status | Loan Amount | Loan Type |
|---|---|---|---|
| Previous Owner | $477,200 | New Conventional | |
| Previous Owner | $499,444 | New Conventional | |
| Previous Owner | $488,000 | New Conventional |
Source: Bright MLS
MLS Number: VAFX2262410
APN: 0541-15-0170
- 14374 Nandina Ct
- 5515 Buggy Whip Dr
- 14340 Brookmere Dr
- 14427 Fallscliff Ln Unit 9
- 14425 Fallscliff Ln Unit 10
- 5515 Sequoia Farms Dr
- 14456 Glencrest Cir Unit 68
- 5600 Rocky Run Dr
- 5100 Castle Harbor Way Unit 117
- 5112 Castle Harbor Way Unit 134
- 5155 Woodfield Dr
- 5572 Cedar Break Dr
- 5570 Village Center Dr
- 5613 Rocky Run Dr
- 14680 Stone Crossing Ct
- 14600 Stone Range Dr
- 14700 Cranoke St
- 5705 Croatan Ct
- 14722 Braddock Rd
- 14617 Woodspring Ct
- 5362 Sequoia Farms Dr
- 5413 Tree Line Dr
- 5438 Tree Line Dr
- 5471 Braddock Ridge Dr
- 5471 Braddock Ridge Dr
- 14286 Patriarch Ct
- 5115 Woodmere Dr
- 14401 Woodmere Ct
- 5208 Kimanna Dr
- 14619 Winterfield Dr Unit UL 2
- 14619 Winterfield Dr Unit Primary
- 14344 Yesler Ave
- 14724 Stream Pond Dr
- 14428 Black Horse Ct
- 14262 Heritage Crossing Ln
- 14711 Beaumeadow Dr Unit Upper Level Room 2
- 14711 Beaumeadow Dr Unit Upper Level 2
- 5136 Glen Meadow Dr
- 4950 Westcroft Blvd
- 14746 Green Park Way







