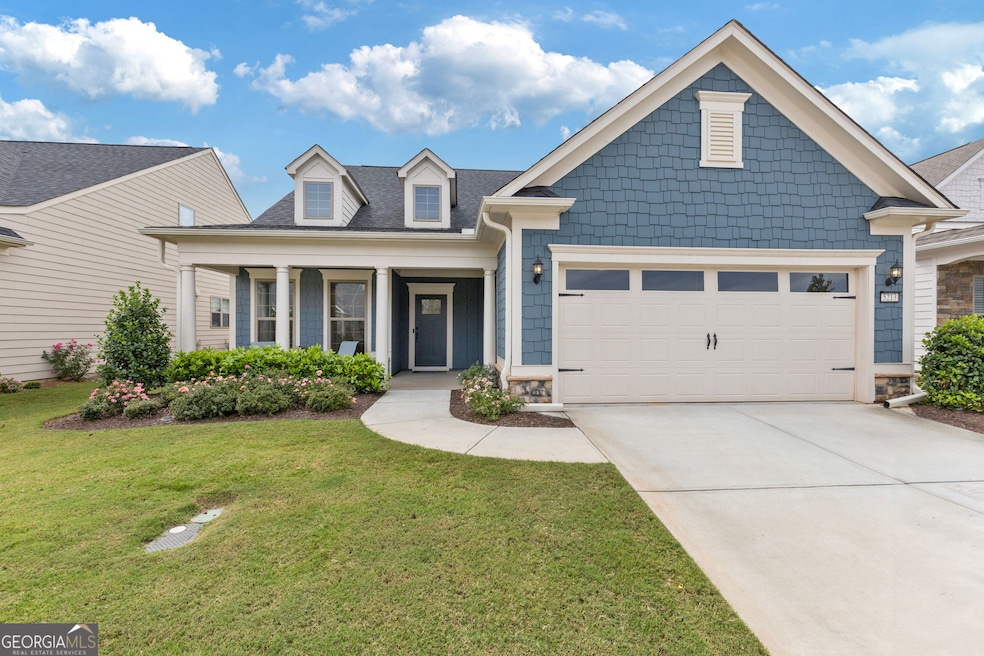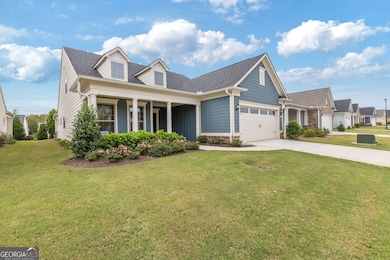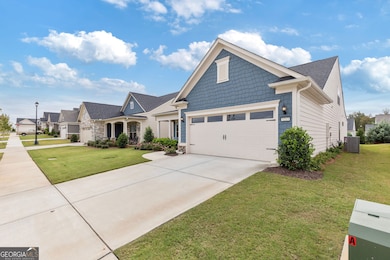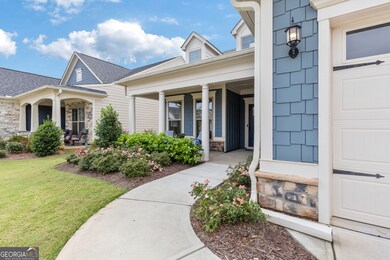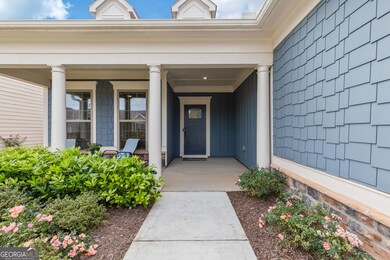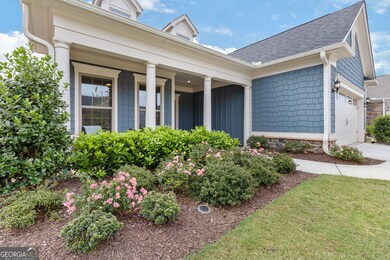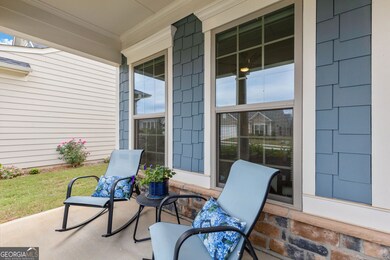5213 Morrell Rd Hoschton, GA 30548
Estimated payment $4,526/month
Highlights
- Fitness Center
- Clubhouse
- 2-Story Property
- Active Adult
- Private Lot
- Main Floor Primary Bedroom
About This Home
Spacious Open Floorplan, Luxury Upgrades, and 3 Cozy Outdoor Living Spaces make this house a perfect choice! No need to downsize! This stunning 3-bedroom, 3 bath beauty is the perfect space for entertaining and comfortable living while offering you an abundance of storage options. Step inside to be greeted by like-new, luxury vinyl plank floors that flow seamlessly throughout the living areas, a perfect flex space for home office or study, and a cozy fireplace creating a warm and elegant ambiance. The gourmet kitchen boasts a dedicated butler's pantry, a grand island as well as endless cabinets providing ample storage & prep space for all your culinary adventures. Adjacent to the kitchen, enjoy a primary ensuite graced with natural sunlight and beautiful finishes, a guest bedroom and full bathroom with tiled floor and shower as well as a thoughtfully designed mud room complete with a sink & built-in cabinets-ideal for keeping your home organized and tidy. Travel upstairs for space galore! Here you can enjoy a private guest bedroom with walk-in closet, a 3rd full bath, an oversized loft which can be used as a media room or for entertaining guests, a sewing room, and the massive unfinished walk-in storage room. Enjoy relaxing afternoons on the classic rocking chair front porch, or host gatherings in the large screened lanai that overlooks the backyard. The outdoor patio expands your living space, offering the perfect spot for barbecues or quiet evenings under the stars. Finally, Car enthusiasts and golf lovers will appreciate the extended golf cart garage, providing plenty of room for vehicles, hobbies, and storage. WOW!! 36 feet make up this garage space which allows for 3 cars AND a golf cart to fit here! Everything has been thought of! This home even offers windows adorned with electric blinds, plantation shutters and blackout curtains! With its blend of luxury finishes, functional spaces, and inviting outdoor areas, all within this amenity activity filled 55+ community;you have found the ONE!
Home Details
Home Type
- Single Family
Est. Annual Taxes
- $5,096
Year Built
- Built in 2022
Lot Details
- 6,098 Sq Ft Lot
- Private Lot
HOA Fees
- $325 Monthly HOA Fees
Home Design
- 2-Story Property
- Composition Roof
- Concrete Siding
- Block Exterior
Interior Spaces
- 2,742 Sq Ft Home
- Roommate Plan
- Wet Bar
- Rear Stairs
- Tray Ceiling
- High Ceiling
- Ceiling Fan
- Fireplace With Gas Starter
- Plantation Shutters
- Mud Room
- Entrance Foyer
- Family Room
- Home Office
- Loft
- Bonus Room
- Screened Porch
Kitchen
- Oven or Range
- Microwave
- Dishwasher
- Stainless Steel Appliances
- Disposal
Flooring
- Carpet
- Tile
Bedrooms and Bathrooms
- 3 Bedrooms | 2 Main Level Bedrooms
- Primary Bedroom on Main
- Walk-In Closet
- In-Law or Guest Suite
- Double Vanity
- Soaking Tub
- Bathtub Includes Tile Surround
- Separate Shower
Laundry
- Laundry in Mud Room
- Laundry Room
- Dryer
- Washer
Home Security
- Home Security System
- Carbon Monoxide Detectors
- Fire and Smoke Detector
Parking
- 3 Car Garage
- Garage Door Opener
Outdoor Features
- Patio
- Outdoor Gas Grill
Schools
- Spout Springs Elementary School
- Cherokee Bluff Middle School
- Cherokee Bluff High School
Utilities
- Central Heating and Cooling System
- Gas Water Heater
- High Speed Internet
- Cable TV Available
Community Details
Overview
- Active Adult
- $1,900 Initiation Fee
- Association fees include ground maintenance, swimming, tennis, trash
- Del Webb Chateau Elan Subdivision
Amenities
- Clubhouse
Recreation
- Tennis Courts
- Community Playground
- Fitness Center
- Community Pool
Map
Home Values in the Area
Average Home Value in this Area
Tax History
| Year | Tax Paid | Tax Assessment Tax Assessment Total Assessment is a certain percentage of the fair market value that is determined by local assessors to be the total taxable value of land and additions on the property. | Land | Improvement |
|---|---|---|---|---|
| 2024 | $1,770 | $211,360 | $40,160 | $171,200 |
| 2023 | $5,069 | $193,880 | $45,000 | $148,880 |
| 2022 | $847 | $32,400 | $32,400 | $0 |
Property History
| Date | Event | Price | List to Sale | Price per Sq Ft |
|---|---|---|---|---|
| 10/13/2025 10/13/25 | For Sale | $715,000 | -- | $261 / Sq Ft |
Purchase History
| Date | Type | Sale Price | Title Company |
|---|---|---|---|
| Warranty Deed | -- | -- | |
| Warranty Deed | $575,770 | -- |
Source: Georgia MLS
MLS Number: 10623656
APN: 15-00041-00-484
- 1010 Rosefinch Landing
- 1500 Noble Vines Dr
- 2234 Oak Falls Ln
- 5331 Apple Grove Rd NE
- 5231 Apple Grove Rd
- 1670 Friendship Rd
- 5328 Cactus Cove Ln
- 4850 Duncans Lake Dr NE
- 2100 Cabela Dr
- 2304 Grape Vine Way
- 1010 Rosefinch Landing Unit 6305
- 1010 Rosefinch Landing Unit 3204
- 5203 Catrina Way
- 2424 Pinnae Place
- 2969 Sweet Red Cir
- 5135 Cactus Cove Ln
- 2938 Sweet Red Cir
- 5941 Apple Grove Rd NE
- 5861 Yoshino Cherry Ln
- 2510 Spring Rush Dr
