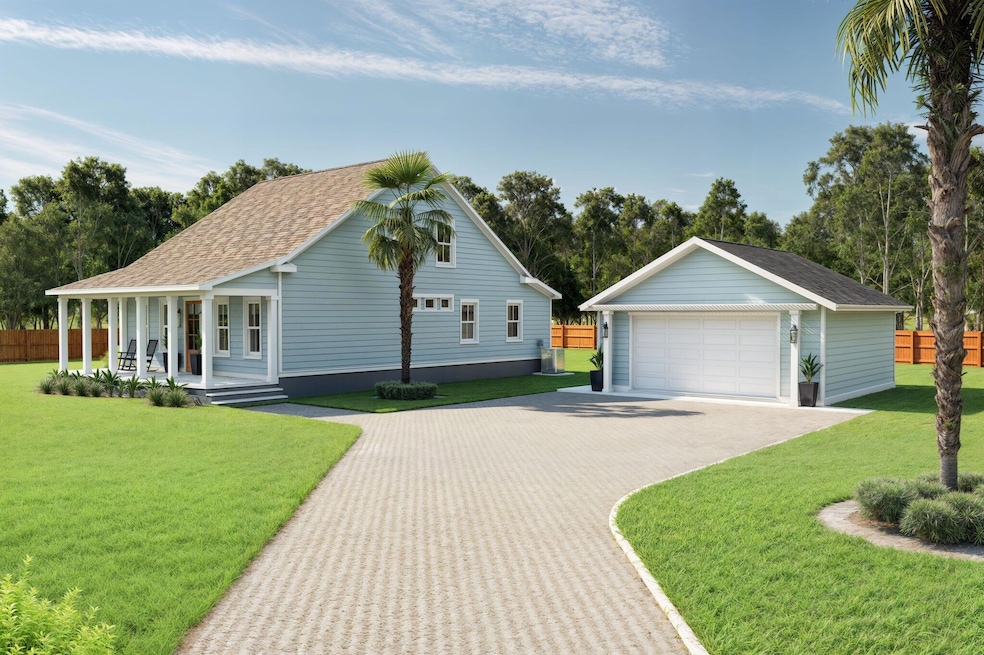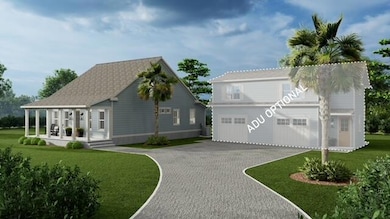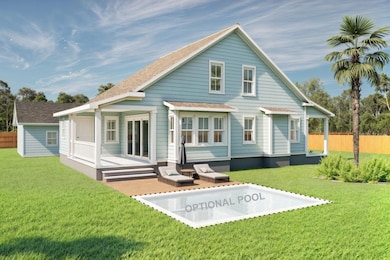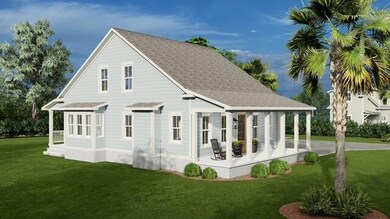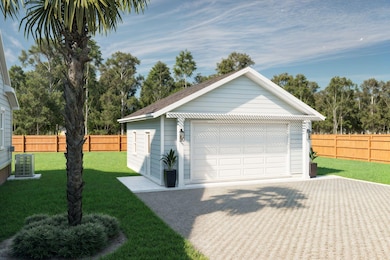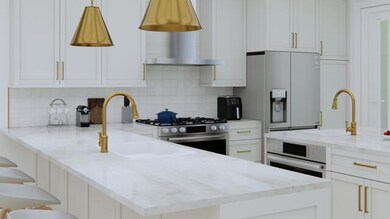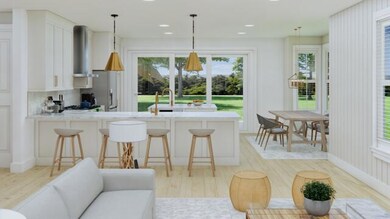5213 Seewee Rd Awendaw, SC 29429
Estimated payment $4,903/month
Highlights
- Great Room with Fireplace
- Cottage
- Laundry Room
- Carolina Park Elementary Rated A
- Eat-In Kitchen
- Tankless Water Heater
About This Home
BUILD YOUR DREAM HOME FOR UNDER $800,000!Nestled in a peaceful setting in south Awendaw, Titan Builders is ready to start your semi-custom home. Only 3 minutes to Garris Landing Public Boat Ramp and 10 minutes to Mount Pleasant schools, shopping and restaurants, makes this an ideal location. Your 1/2 acre lot will be the perfect spot to build your home with 4 bedrooms, 3.5 bathrooms and a detached 2 car garage. Your building experience allows for additional customizable options such as an oversized garage with an 850 sq ft ADU (additional dwelling unit that will include 2 bedrooms and 1 bath) perfect for in-laws, guests or additional rental income. See supplemental documents for more information. Looking to add a pool - no problem! Titan can make your dream home a reality.
Home Details
Home Type
- Single Family
Year Built
- Built in 2025
Lot Details
- 0.5 Acre Lot
- Development of land is proposed phase
Parking
- 2 Car Garage
Home Design
- Cottage
- Raised Foundation
- Architectural Shingle Roof
- Cement Siding
Interior Spaces
- 2,026 Sq Ft Home
- 2-Story Property
- Smooth Ceilings
- Great Room with Fireplace
- Eat-In Kitchen
- Laundry Room
Bedrooms and Bathrooms
- 4 Bedrooms
Schools
- Carolina Park Elementary School
- Cario Middle School
- Wando High School
Utilities
- Central Heating and Cooling System
- Tankless Water Heater
- Septic Tank
Community Details
- Built by Titan Pmc Llc
Listing and Financial Details
- Home warranty included in the sale of the property
Map
Property History
| Date | Event | Price | List to Sale | Price per Sq Ft |
|---|---|---|---|---|
| 04/23/2025 04/23/25 | For Sale | $799,000 | -- | $394 / Sq Ft |
Source: CHS Regional MLS
MLS Number: 25011184
- 0 Providence Cir Unit 25026285
- 0 Providence Cir Unit 25956950
- 00 N Highway 17
- 5306 Seewee Rd
- 1159 Reserve Ln
- 1208 Reserve Ln
- 1205 Reserve Ln
- 1191 Reserve Ln
- 1183 Reserve Ln
- 1213 Reserve Ln
- 1145 Reserve Ln
- 1171 Reserve Ln
- 1175 Reserve Ln
- 5209 Seewee Rd
- 6154 Rudder Ln
- 5006 Deborahs Ln
- 1488 Cedar Plantation Ln
- 1183 State Road S-10-98
- 0 Derries Rd Unit 25033103
- 0 U S 17
- 3921 Sawmill Ct
- 1483 Hollenberg Ln
- 3660 Locklear Ln
- 3467 Claremont St
- 1100 Legends Club Dr
- 1822 S James Gregarie Rd
- 1814 Tennyson Row Unit 28
- 1814 Tennyson Row
- 7691 N Highway 17
- 1300 Park Blvd W Unit 511
- 1300 Park West Blvd Unit 706
- 1300 Park West Blvd Unit 511
- 3420 Legacy Eagle Dr
- 1664 Bridwell Ln
- 1616 Camfield Ln Unit 1616
- 1544 Oxborough Cir
- 2264 Andover Way
- 2860 Wagner Way
- 147 Palm Cove Way
- 1417 Clancy Rd
Ask me questions while you tour the home.
