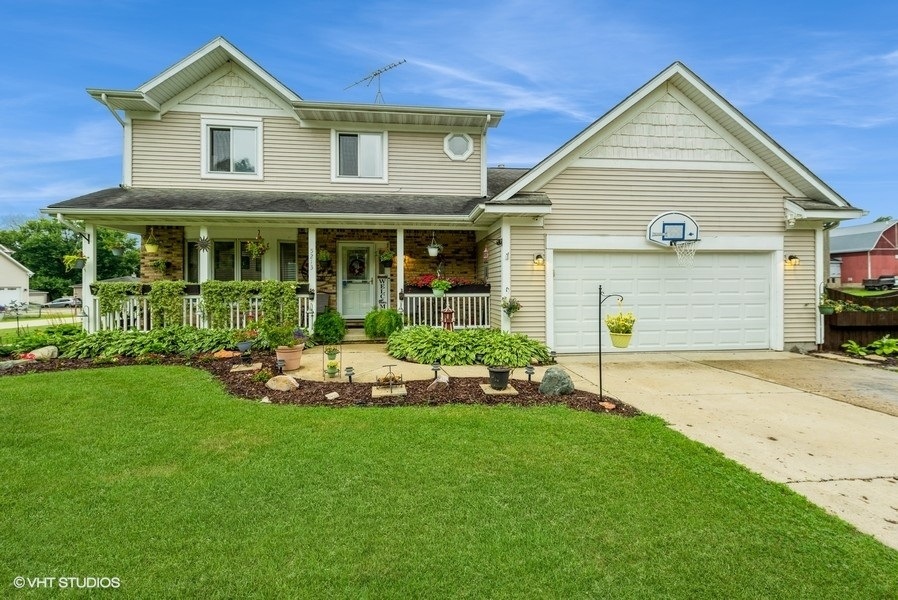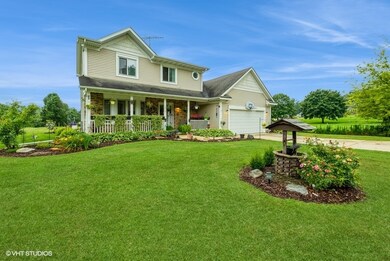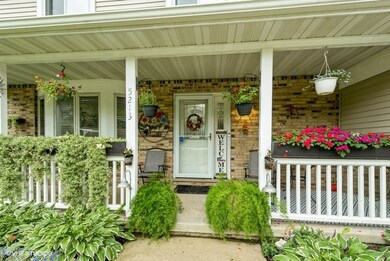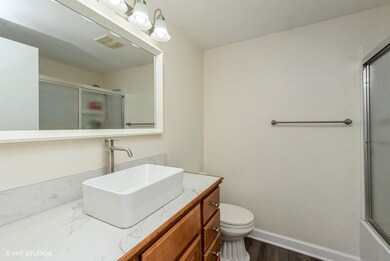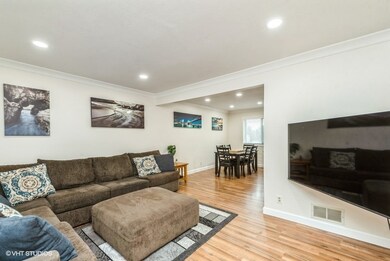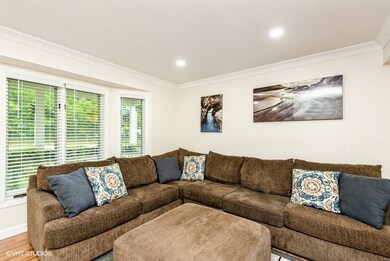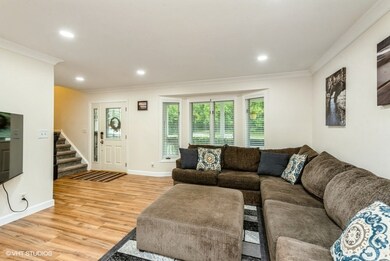
5213 W Flanders Rd McHenry, IL 60050
Highlights
- Deck
- Bonus Room
- Stainless Steel Appliances
- McHenry Community High School - Upper Campus Rated A-
- Formal Dining Room
- 2 Car Attached Garage
About This Home
As of January 2025Welcome to your dream home! Everything updated! This stunning 4-bedroom, 3.5-bathroom residence offers spacious living and exceptional comfort. The main level features an inviting floor plan, perfect for entertaining, with a modern kitchen and generous living areas. The upper level boasts a luxurious primary bedroom along with two additional well-appointed bedrooms and two bathrooms. The finished basement provides an additional family room with a kitchenette, full bath and a 4th bedroom. Enjoy the perfect blend of style and functionality in this beautifully maintained home.The bonus room on the upper level can be used as a 5th bedroom or office.
Last Agent to Sell the Property
Berkshire Hathaway HomeServices Starck Real Estate License #475187237 Listed on: 08/16/2024

Home Details
Home Type
- Single Family
Est. Annual Taxes
- $5,910
Year Built
- Built in 1990
Lot Details
- 10,019 Sq Ft Lot
- Lot Dimensions are 80 x 125
- Dog Run
Parking
- 2 Car Attached Garage
- Garage Door Opener
- Driveway
- Parking Included in Price
Home Design
- Asphalt Roof
- Vinyl Siding
- Concrete Perimeter Foundation
Interior Spaces
- 2,800 Sq Ft Home
- 2-Story Property
- Ceiling Fan
- Wood Burning Fireplace
- Fireplace With Gas Starter
- Family Room with Fireplace
- Living Room
- Formal Dining Room
- Bonus Room
- Carbon Monoxide Detectors
Kitchen
- Range with Range Hood
- Microwave
- Dishwasher
- Stainless Steel Appliances
Flooring
- Carpet
- Laminate
Bedrooms and Bathrooms
- 3 Bedrooms
- 4 Potential Bedrooms
Laundry
- Laundry Room
- Dryer
- Washer
Finished Basement
- Basement Fills Entire Space Under The House
- Sump Pump
- Finished Basement Bathroom
Outdoor Features
- Deck
- Fire Pit
- Shed
- Pergola
Utilities
- Central Air
- Heating System Uses Natural Gas
- 200+ Amp Service
- Well
- Gas Water Heater
- Water Softener is Owned
- Private or Community Septic Tank
Listing and Financial Details
- Homeowner Tax Exemptions
Ownership History
Purchase Details
Home Financials for this Owner
Home Financials are based on the most recent Mortgage that was taken out on this home.Purchase Details
Home Financials for this Owner
Home Financials are based on the most recent Mortgage that was taken out on this home.Purchase Details
Home Financials for this Owner
Home Financials are based on the most recent Mortgage that was taken out on this home.Purchase Details
Home Financials for this Owner
Home Financials are based on the most recent Mortgage that was taken out on this home.Purchase Details
Home Financials for this Owner
Home Financials are based on the most recent Mortgage that was taken out on this home.Purchase Details
Home Financials for this Owner
Home Financials are based on the most recent Mortgage that was taken out on this home.Purchase Details
Home Financials for this Owner
Home Financials are based on the most recent Mortgage that was taken out on this home.Similar Homes in the area
Home Values in the Area
Average Home Value in this Area
Purchase History
| Date | Type | Sale Price | Title Company |
|---|---|---|---|
| Warranty Deed | $390,000 | None Listed On Document | |
| Warranty Deed | $275,000 | Chicago Title Company | |
| Interfamily Deed Transfer | -- | Fidelity National Title | |
| Warranty Deed | $135,000 | Chicago Title | |
| Warranty Deed | $173,000 | Universal Title Services Inc | |
| Warranty Deed | -- | Plm Title Company | |
| Warranty Deed | $135,000 | Plm Title Company |
Mortgage History
| Date | Status | Loan Amount | Loan Type |
|---|---|---|---|
| Open | $390,000 | VA | |
| Previous Owner | $270,019 | FHA | |
| Previous Owner | $49,000 | Credit Line Revolving | |
| Previous Owner | $127,346 | FHA | |
| Previous Owner | $133,206 | FHA | |
| Previous Owner | $211,410 | Unknown | |
| Previous Owner | $171,850 | FHA | |
| Previous Owner | $20,293 | Unknown | |
| Previous Owner | $101,250 | No Value Available | |
| Closed | $20,250 | No Value Available |
Property History
| Date | Event | Price | Change | Sq Ft Price |
|---|---|---|---|---|
| 01/07/2025 01/07/25 | Sold | $390,000 | 0.0% | $139 / Sq Ft |
| 10/28/2024 10/28/24 | Off Market | $390,000 | -- | -- |
| 10/04/2024 10/04/24 | Price Changed | $399,900 | 0.0% | $143 / Sq Ft |
| 10/04/2024 10/04/24 | For Sale | $399,900 | -4.8% | $143 / Sq Ft |
| 09/13/2024 09/13/24 | Pending | -- | -- | -- |
| 08/18/2024 08/18/24 | Price Changed | $420,000 | -8.7% | $150 / Sq Ft |
| 08/16/2024 08/16/24 | For Sale | $460,000 | +67.3% | $164 / Sq Ft |
| 09/02/2021 09/02/21 | Sold | $275,000 | -1.5% | $98 / Sq Ft |
| 08/04/2021 08/04/21 | Pending | -- | -- | -- |
| 07/29/2021 07/29/21 | For Sale | $279,252 | -- | $100 / Sq Ft |
Tax History Compared to Growth
Tax History
| Year | Tax Paid | Tax Assessment Tax Assessment Total Assessment is a certain percentage of the fair market value that is determined by local assessors to be the total taxable value of land and additions on the property. | Land | Improvement |
|---|---|---|---|---|
| 2024 | $6,124 | $84,567 | $8,800 | $75,767 |
| 2023 | $5,910 | $75,763 | $7,884 | $67,879 |
| 2022 | $5,750 | $70,287 | $7,314 | $62,973 |
| 2021 | $5,457 | $65,456 | $6,811 | $58,645 |
| 2020 | $4,824 | $57,973 | $6,527 | $51,446 |
| 2019 | $4,735 | $55,050 | $6,198 | $48,852 |
| 2018 | $5,009 | $52,554 | $5,917 | $46,637 |
| 2017 | $4,794 | $49,323 | $5,553 | $43,770 |
| 2016 | $4,616 | $46,097 | $5,190 | $40,907 |
| 2013 | -- | $45,384 | $5,110 | $40,274 |
Agents Affiliated with this Home
-
D
Seller's Agent in 2025
Dan LaPlaca
Berkshire Hathaway HomeServices Starck Real Estate
-
D
Buyer's Agent in 2025
Danielle Nielsen
RE/MAX
-
M
Seller's Agent in 2021
Mariah Egelston
Century 21 Integra
-
H
Buyer's Agent in 2021
Helen Lindquist
Coldwell Banker Real Estate Group
Map
Source: Midwest Real Estate Data (MRED)
MLS Number: 12138838
APN: 09-21-426-001
- 5219 W Beach Ave
- 2519 N Ringwood Rd
- 5309 Cleveland Dr
- 4711 Parkview Dr
- 4713 Mccullom Lake Rd
- 5808 Amherst Ct
- 5803 Tomlinson Dr
- 5420 W Sherman Dr
- 2516 Bennington Ln
- 5524 W Sherman Dr
- LOT 1 Lakeside Ct
- 2418 Bennington Ln
- 4917 Prairie Ave
- 4703 W Shore Dr
- 5904 Whiting Dr
- 4910 Willow Ln
- 4717 Prairie Ave
- 6114 Whiteoak Dr
- 1713 Meadow Ln
- 4606 Willow Ln
