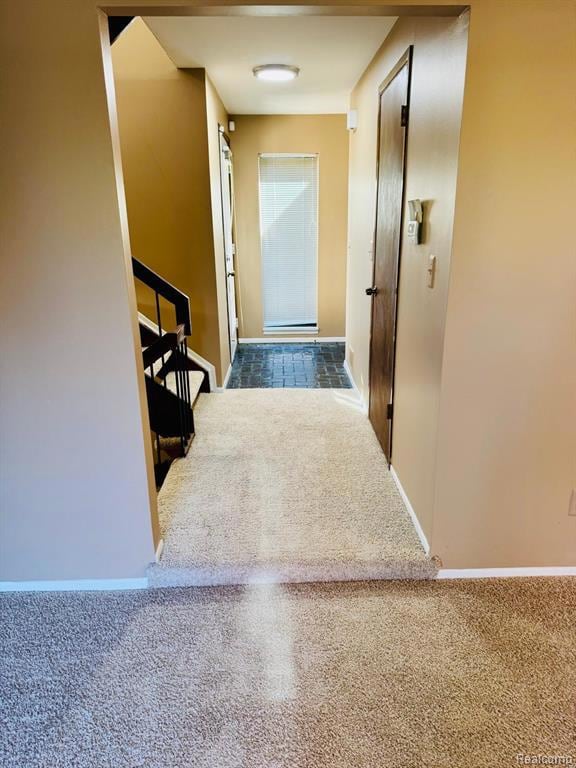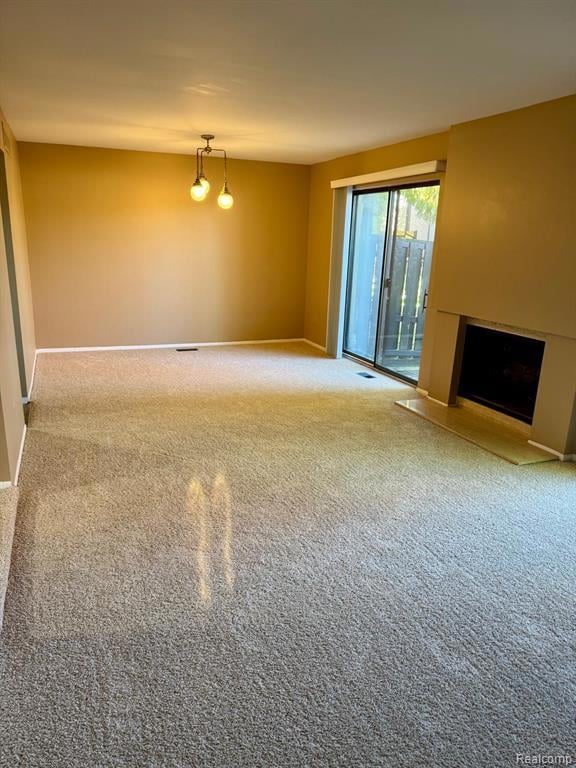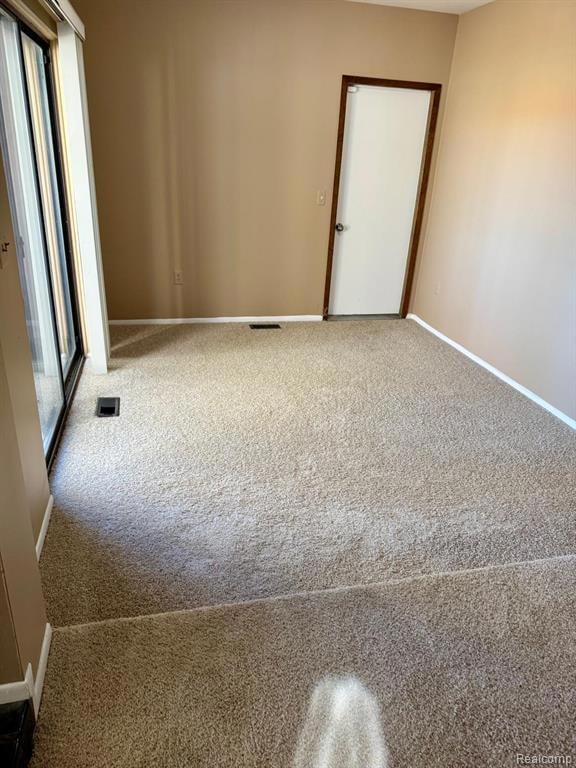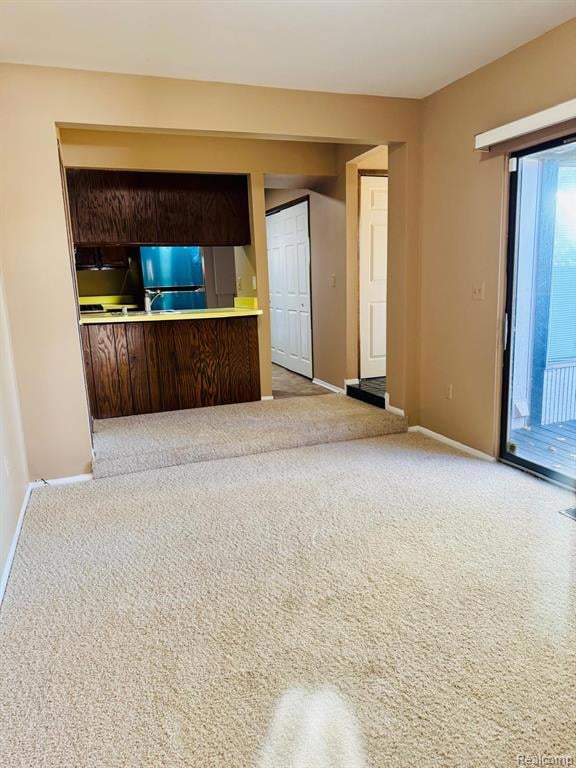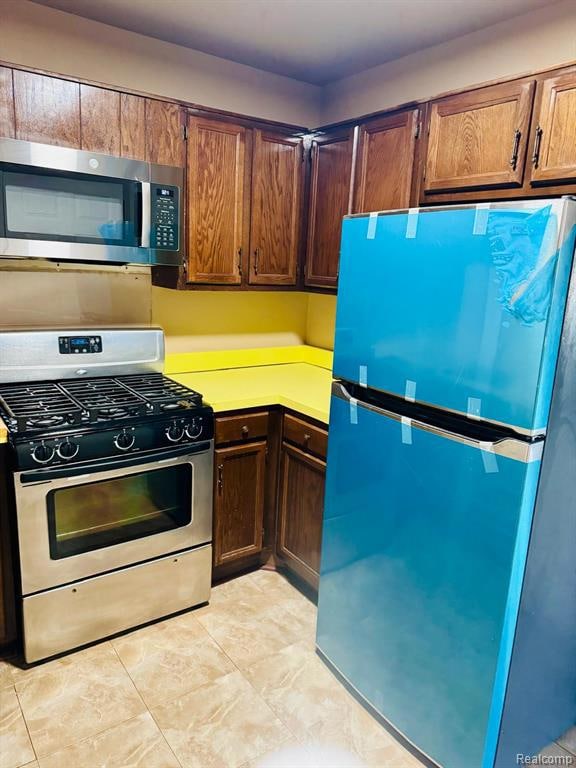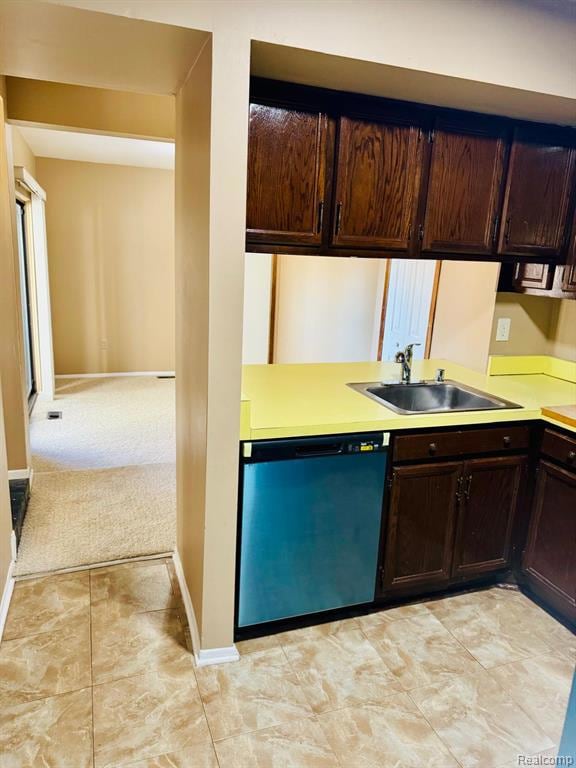5214 Brett Ct West Bloomfield, MI 48322
Highlights
- Colonial Architecture
- Ground Level Unit
- 2 Car Attached Garage
- End Unit
- No HOA
- Forced Air Heating System
About This Home
Spacious End Unit is immaculate. Doorwalls to Deck & Front Patio. Newer appliances, Newer Carpet, Freshly painted..
**Stunning 3-Bedroom, 2.5-Bath Condo in West Bloomfield** Discover your new home in this beautiful 2-bedroom, 2.5-bath condo conveniently located at the intersection of Farmington Road and West Maple Road in West Bloomfield. The main floor boasts a spacious living area complete with a cozy fireplace and double door walls that let in plenty of natural light. Enjoy the bonus room, perfect for an office or play area, along with a convenient half bath for guests. The eat-in kitchen is well-equipped with modern appliances, including a refrigerator, dishwasher, range, and microwave range fan, making it ideal for gatherings.
Retreat to the master suite, featuring a full bath and a generous walk-in closet. The partially finished basement includes a washer and dryer, providing added convenience. Step outside to your private deck, perfect for relaxation or entertaining, and take advantage of the 2-car detached garage for ample parking and storage. With immediate occupancy available, this condo is a must-see and won’t last long on the market! No Pets
Listing Agent
Community Choice Realty Associates, LLC License #6501392854 Listed on: 10/21/2025
Condo Details
Home Type
- Condominium
Est. Annual Taxes
- $2,179
Year Built
- Built in 1973
Parking
- 2 Car Attached Garage
Home Design
- Colonial Architecture
- Poured Concrete
Interior Spaces
- 1,437 Sq Ft Home
- 2-Story Property
- Finished Basement
Bedrooms and Bathrooms
- 2 Bedrooms
Utilities
- Forced Air Heating System
- Heating System Uses Natural Gas
- Sewer in Street
Additional Features
- End Unit
- Ground Level Unit
Community Details
- No Home Owners Association
- Potomac Towne I Occpn 170 Subdivision
Listing and Financial Details
- Security Deposit $2,977
- 12 Month Lease Term
- 24 Month Lease Term
- Application Fee: 50.00
- Assessor Parcel Number 1828476052
Map
Source: Realcomp
MLS Number: 20251047484
APN: 18-28-476-052
- 5106 Rock Run
- 5216 Brett Ct Unit 53
- 6220 Andrea Ln Unit 40
- 6215 Andrea Ln
- 6250 Stonebridge W
- 5015 Langlewood Dr
- 6607 Westbrooke Ct
- 5120 Langlewood Ct
- 6684 Stonebridge E
- 6067 Charles Dr
- 6460 Charles Dr
- 5495 Kingsfield Dr
- 5236 Patrick Rd
- 6783 Burtonwood Dr
- 5016 Patrick Rd
- 6282 Rose Blvd
- 6880 Burtonwood Dr
- 23617 Trailview Dr Unit 29
- 23601 Trailview Dr Unit 37
- 23611 Trailview Dr Unit 32
- 5152 Rock Run Unit 5152
- 5203 Potomac Run N Unit 47
- 6252 Potomac Cir
- 6220 Andrea Ln Unit 40
- 6569 Whispering Woods Dr Unit 73
- 5460 Bentley Rd
- 6463 Royal Pointe Dr
- 6358 Timberwood S
- 5647 Perrytown Dr
- 6620 Fireside Ct
- 6660 Maple Lakes Dr
- 6342 Aspen Ridge Blvd Unit 18
- 4180 Colorado Ln
- 6298 Aspen Ridge Blvd Unit 34
- 5511 Maple Leaf Ct
- 5652 Drake Hollow Dr E Unit 31
- 6350 Aldingbrooke Circle Rd N
- 6834 Chimney Hill Dr
- 7663 Danbury Cir
- 6680 Ridgefield Cir Unit 205

