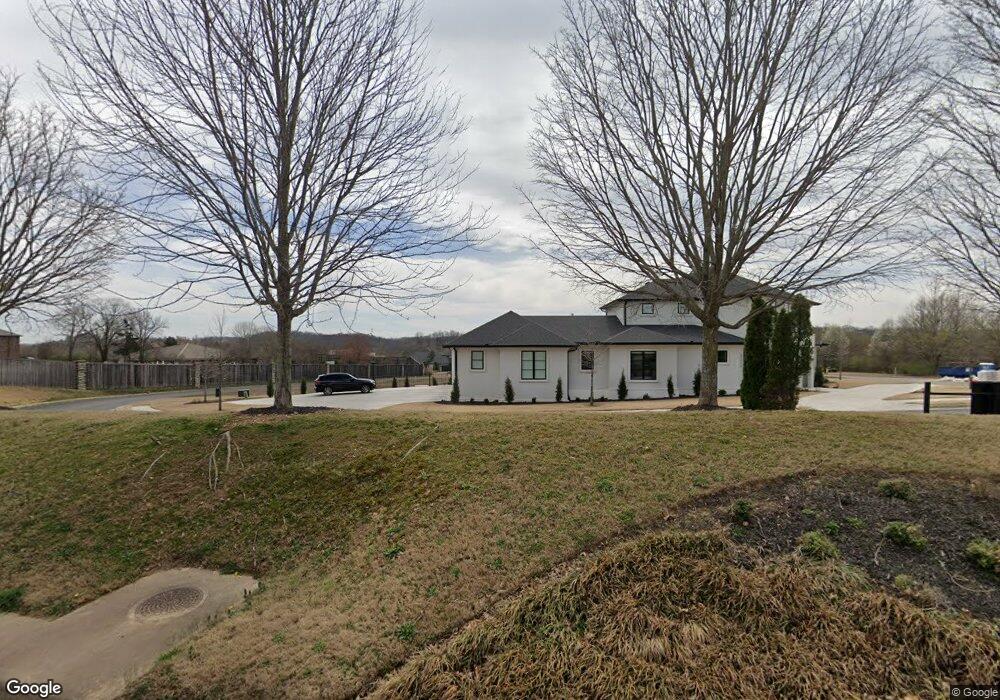5214 Cordell Way Fayetteville, AR 72704
Estimated Value: $1,285,000 - $1,421,000
5
Beds
5
Baths
5,014
Sq Ft
$274/Sq Ft
Est. Value
About This Home
This home is located at 5214 Cordell Way, Fayetteville, AR 72704 and is currently estimated at $1,373,535, approximately $273 per square foot. 5214 Cordell Way is a home located in Washington County with nearby schools including Holcomb Elementary School, Holt Middle School, and Ramay Junior High School.
Ownership History
Date
Name
Owned For
Owner Type
Purchase Details
Closed on
Jun 1, 2021
Sold by
Clear Creek Residential Llc
Bought by
Thompson Becky
Current Estimated Value
Create a Home Valuation Report for This Property
The Home Valuation Report is an in-depth analysis detailing your home's value as well as a comparison with similar homes in the area
Home Values in the Area
Average Home Value in this Area
Purchase History
| Date | Buyer | Sale Price | Title Company |
|---|---|---|---|
| Thompson Becky | $80,000 | None Listed On Document |
Source: Public Records
Tax History Compared to Growth
Tax History
| Year | Tax Paid | Tax Assessment Tax Assessment Total Assessment is a certain percentage of the fair market value that is determined by local assessors to be the total taxable value of land and additions on the property. | Land | Improvement |
|---|---|---|---|---|
| 2025 | $9,167 | $173,490 | $20,000 | $153,490 |
| 2024 | $9,250 | $173,490 | $20,000 | $153,490 |
| 2023 | $1,143 | $20,000 | $20,000 | $0 |
| 2022 | $1,143 | $20,000 | $20,000 | $0 |
| 2021 | $1,029 | $20,000 | $20,000 | $0 |
| 2020 | $943 | $20,000 | $20,000 | $0 |
| 2019 | $857 | $15,000 | $15,000 | $0 |
| 2018 | $857 | $15,000 | $15,000 | $0 |
| 2017 | $850 | $15,000 | $15,000 | $0 |
| 2016 | $850 | $15,000 | $15,000 | $0 |
| 2015 | $850 | $15,000 | $15,000 | $0 |
| 2014 | $850 | $13,500 | $13,500 | $0 |
Source: Public Records
Map
Nearby Homes
- 5201 Willow Creek Dr
- 0 Willow Creek Dr Unit 1282936
- 5584 Cordell Dr
- 5130 Willow Creek Dr
- 5146 Delilah Ln
- 2.60 AC +/- Lot 2 Johnson Mill Blvd
- 5043 Delilah Ln
- 5498 Clear Creek Blvd
- 4343 Shekinah Ln
- 3857 Amberwood St
- Lot 3 Don Tyson Pkwy
- 3744 S 48th St
- Lot 4 Don Tyson Pkwy
- Lot 2 56th St
- 4108 Savannah Ln
- 2.79 AC 3320 S 48th St
- 3130 Woodbridge Rd
- 1710 Steele Rd
- 3955 Georgia St
- 4166 Legacy Dr
- 4505 Greathouse Springs Rd
- 5212 Cordell Dr
- 0 Cordell Unit 726709
- 0 Cordell Unit 1102020
- 5354 Cordell Way
- 5314 Cordell Dr
- 5362 Cordell Dr
- 4604 Greathouse Springs Rd
- 5376 Cordell Dr
- 5418 Bondy Place
- 4310 Greathouse Springs Rd
- 5286 Cordell Dr
- 5270 Cordell Dr
- 5316 Cordell Dr
- 5244 Cordell Dr
- 5268 Cordell Dr
- 5694 Cordell Dr
- 5348 Cordell Dr
- 5562 Cordell Dr
- 5672 Cordell Dr
