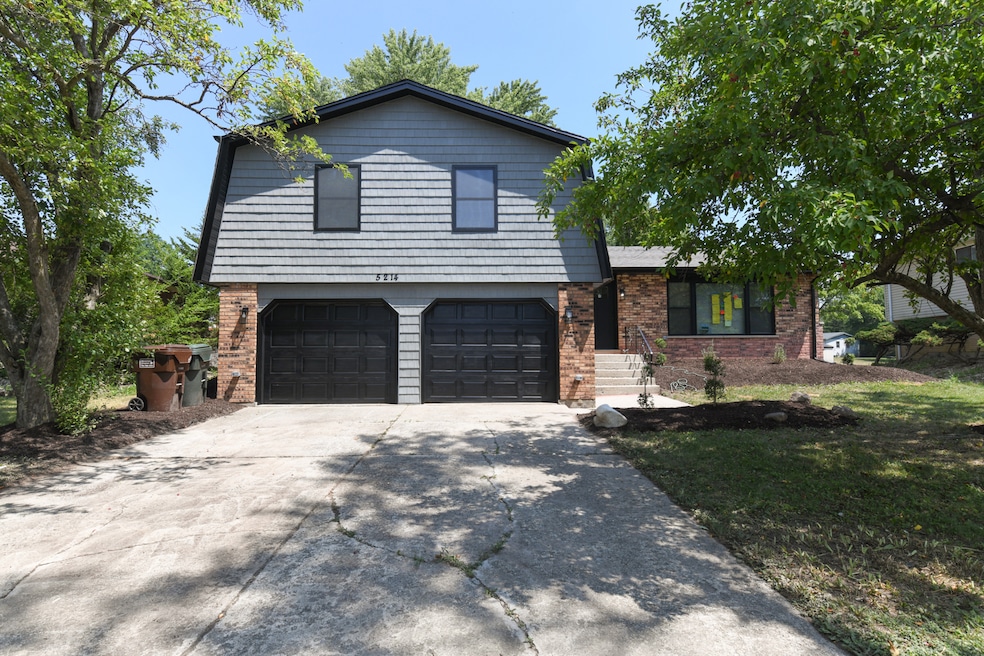
5214 Imperial Dr Richton Park, IL 60471
Estimated payment $2,683/month
Highlights
- Open Floorplan
- Stainless Steel Appliances
- Laundry Room
- Wood Flooring
- Walk-In Closet
- Central Air
About This Home
Stunning Fully Renovated 4-Bedroom, 2.5-Bath Home with Basement & Sub-Basement - Move-In Ready! This beautifully updated home offers the perfect blend of modern style, functionality, and peace of mind with every major system and surface upgraded. Featuring 4 spacious bedrooms, 2.5 bathrooms, a 2-car attached garage, and a full basement with a sub-basement, this property provides exceptional living space and flexibility for today's lifestyle. The exterior has been completely redone, including a new roof, fascia, soffit, gutters, siding, energy-efficient windows, and garage doors with openers, giving the home outstanding curb appeal and long-term durability. Inside, you'll find new hardwood flooring, luxury vinyl plank flooring, new interior doors and trim, and a modern electric fireplace that adds warmth and style to the living area. The chef's kitchen has been fully redesigned with brand-new cabinets, sleek quartz countertops, and stainless-steel appliances, making it the ideal space for both everyday meals and entertaining. The bathrooms have been tastefully remodeled with contemporary tilework, updated vanities, and stylish fixtures, offering a spa-like experience throughout the home. Major mechanicals have all been updated for your comfort and efficiency, including a new furnace, central air conditioning unit, updated electrical, updated plumbing, and blown-in insulation in the attic to enhance energy efficiency year-round. The full basement and additional sub-basement provide ample space for a rec room, home gym, play area, or storage. With everything updated inside and out, this home is truly turn-key and ready for its next owner to enjoy. Don't miss the opportunity to own a fully renovated home with high-end finishes, modern upgrades, and room to grow-schedule your showing today!
Home Details
Home Type
- Single Family
Est. Annual Taxes
- $8,991
Year Built
- Built in 1976
Parking
- 2 Car Garage
- Parking Included in Price
Home Design
- Brick Exterior Construction
Interior Spaces
- 3,055 Sq Ft Home
- 2-Story Property
- Open Floorplan
- Electric Fireplace
- Low Emissivity Windows
- Family Room with Fireplace
- Combination Dining and Living Room
- Wood Flooring
- Partial Basement
- Laundry Room
Kitchen
- Range
- Microwave
- Dishwasher
- Stainless Steel Appliances
Bedrooms and Bathrooms
- 4 Bedrooms
- 4 Potential Bedrooms
- Walk-In Closet
Schools
- Fine Arts And Communications Cam Elementary And Middle School
- Fine Arts And Communications Cam High School
Utilities
- Central Air
- Heating System Uses Natural Gas
Map
Home Values in the Area
Average Home Value in this Area
Tax History
| Year | Tax Paid | Tax Assessment Tax Assessment Total Assessment is a certain percentage of the fair market value that is determined by local assessors to be the total taxable value of land and additions on the property. | Land | Improvement |
|---|---|---|---|---|
| 2024 | $8,991 | $27,000 | $5,504 | $21,496 |
| 2023 | $4,322 | $27,000 | $5,504 | $21,496 |
| 2022 | $4,322 | $13,829 | $4,754 | $9,075 |
| 2021 | $4,367 | $13,828 | $4,753 | $9,075 |
| 2020 | $5,801 | $13,828 | $4,753 | $9,075 |
| 2019 | $6,716 | $15,519 | $4,253 | $11,266 |
| 2018 | $6,615 | $15,519 | $4,253 | $11,266 |
| 2017 | $6,507 | $15,519 | $4,253 | $11,266 |
| 2016 | $6,263 | $14,208 | $3,753 | $10,455 |
| 2015 | $6,065 | $14,208 | $3,753 | $10,455 |
| 2014 | $6,011 | $14,208 | $3,753 | $10,455 |
| 2013 | $6,395 | $16,006 | $3,753 | $12,253 |
Property History
| Date | Event | Price | Change | Sq Ft Price |
|---|---|---|---|---|
| 08/05/2025 08/05/25 | Pending | -- | -- | -- |
| 08/01/2025 08/01/25 | Price Changed | $355,000 | -2.7% | $116 / Sq Ft |
| 07/24/2025 07/24/25 | For Sale | $365,000 | +231.8% | $119 / Sq Ft |
| 04/08/2025 04/08/25 | Sold | $110,000 | +54.4% | $46 / Sq Ft |
| 03/07/2025 03/07/25 | Pending | -- | -- | -- |
| 02/13/2025 02/13/25 | For Sale | $71,250 | -- | $30 / Sq Ft |
Purchase History
| Date | Type | Sale Price | Title Company |
|---|---|---|---|
| Special Warranty Deed | $110,000 | Fidelity National Title | |
| Trustee Deed | -- | None Listed On Document | |
| Interfamily Deed Transfer | -- | Cti |
Mortgage History
| Date | Status | Loan Amount | Loan Type |
|---|---|---|---|
| Previous Owner | $120,000 | Unknown |
Similar Homes in the area
Source: Midwest Real Estate Data (MRED)
MLS Number: 12428631
APN: 31-33-104-023-0000
- 5210 Arquilla Dr
- 5303 Arquilla Dr
- 5165 Keith Dr
- 22779 Eastwind Dr
- 5110 Arquilla Dr
- 22792 Eastwind Dr
- 5120 Keith Dr Unit 9
- 5058 Roberta Ln
- 22644 Lakeshore Dr
- 22604 Lakeshore Dr
- 22901 Westwind Dr
- 22757 Lakeshore Dr
- 4918 Monterey Dr
- 5384 Westwind Dr
- 5378 Westwind Dr
- 5372 Westwind Dr
- 5366 Westwind Dr
- 5360 Westwind Dr
- 22621 Mission Dr
- 22555 Mission Dr






