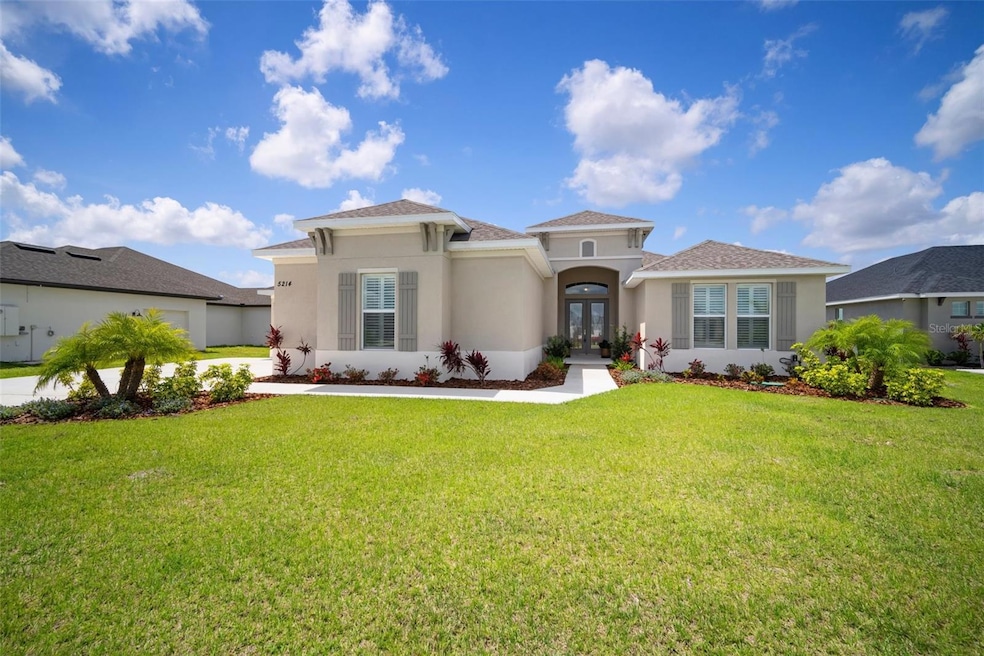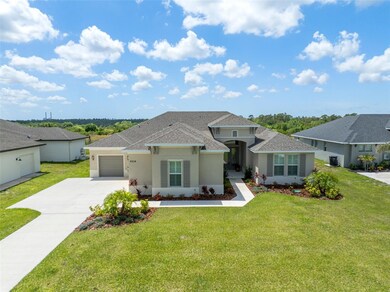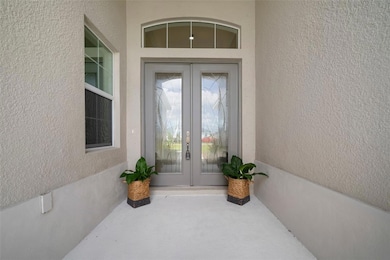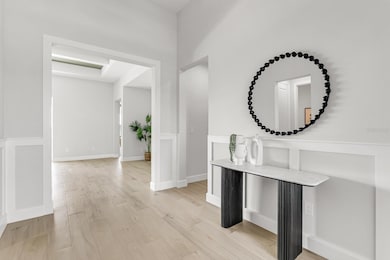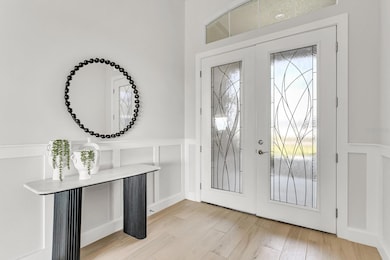5214 Lake Venice Dr Wimauma, FL 33598
Estimated payment $4,097/month
Highlights
- New Construction
- 0.52 Acre Lot
- Main Floor Primary Bedroom
- Mountain View Elementary School Rated A-
- Open Floorplan
- High Ceiling
About This Home
Welcome to 5214 Lake Venice Drive, a luxurious, BRAND new Sunrise Home residence nestled in one of the most sought-after communities in the area. This stunning 3-bedroom (2 MASTER BEDROOMS), 3 1/2-bathroom home offers over 2,850 square feet of refined living space, blending elegant design, functionality, and privacy—all surrounded by peaceful natural views.
From the moment you arrive, the home’s curb appeal captures attention with its crisp, modern exterior, pristine landscaping, and a 3-car garage that offers both practicality and style. Step through the grand double glass front doors and into a space that exudes warmth, light, and sophistication.
Inside, you're greeted by soaring coffered ceilings, wide-plank flooring, and an open-concept design that seamlessly connects the expansive living area, gourmet kitchen, and dining space. The chef’s kitchen is a showstopper with custom cabinetry, quartz countertops, stainless steel appliances, a large center island with seating, and a walk-in pantry—perfect for entertaining or family gatherings.
The spacious primary suite is a true retreat, complete with tray ceilings, large windows that frame sweeping backyard views, and a luxurious en-suite bath featuring dual vanities, a walk-in shower, and a generous walk-in closet. One of the additional bedrooms serves as a second master suite, perfect for multigenerational living or long-term guests, offering its own private en-suite bath and ample space. Two more bedrooms are thoughtfully arranged to provide comfort and privacy—ideal for family members, visitors, or a home office setup.
Step out onto the covered lanai to enjoy a tranquil backyard with no rear neighbors—your own slice of serenity overlooking Florida’s natural beauty. Whether you’re sipping morning coffee or hosting a sunset dinner, this outdoor living space is perfect for enjoying year-round.
Every inch of this home has been designed with care and style, offering upscale features, energy efficiency, and a peaceful setting—all just minutes from shopping, dining, and major routes. OTHER UPGRADES INCLUDE: QUARTZ COUNTER TOPS, CROWN MOLDING, TRAY CEILINGS, NATURAL LIGHTING throughout, FLORIDA SLIDER to the exterior entertainment area, FRENCH ENTRY FRONT DOORS, PLANTATION SHUTTERS, WOOD-LOOK TILE THROUGHOUT, and MORE!
Listing Agent
LPT REALTY, LLC Brokerage Phone: 877-366-2213 License #3372621 Listed on: 04/04/2025

Home Details
Home Type
- Single Family
Est. Annual Taxes
- $942
Year Built
- Built in 2023 | New Construction
Lot Details
- 0.52 Acre Lot
- Northeast Facing Home
- Property is zoned AR
HOA Fees
- $189 Monthly HOA Fees
Parking
- 3 Car Attached Garage
Home Design
- Slab Foundation
- Shingle Roof
- Block Exterior
Interior Spaces
- 2,853 Sq Ft Home
- Open Floorplan
- Crown Molding
- High Ceiling
- Plantation Shutters
- Sliding Doors
- Great Room
- Family Room Off Kitchen
- In Wall Pest System
- Laundry Room
Kitchen
- Walk-In Pantry
- Built-In Oven
- Cooktop with Range Hood
- Microwave
- Dishwasher
- Disposal
Flooring
- Carpet
- Tile
Bedrooms and Bathrooms
- 3 Bedrooms
- Primary Bedroom on Main
Utilities
- Central Air
- Heat Pump System
- Well
- Electric Water Heater
- Septic Needed
Community Details
- Lake Toscana HOA
- Riverranch Preserve Ph 3 Subdivision
Listing and Financial Details
- Visit Down Payment Resource Website
- Tax Lot 42A
- Assessor Parcel Number U-32-32-20-9SN-000000-0042A.0
Map
Home Values in the Area
Average Home Value in this Area
Tax History
| Year | Tax Paid | Tax Assessment Tax Assessment Total Assessment is a certain percentage of the fair market value that is determined by local assessors to be the total taxable value of land and additions on the property. | Land | Improvement |
|---|---|---|---|---|
| 2024 | $942 | $90,000 | $90,000 | -- |
| 2023 | $721 | $78,750 | $78,750 | $0 |
| 2022 | $702 | $78,750 | $78,750 | $0 |
| 2021 | $641 | $67,500 | $67,500 | $0 |
| 2020 | $459 | $39,375 | $39,375 | $0 |
| 2019 | $308 | $28,125 | $28,125 | $0 |
| 2018 | $366 | $25,875 | $0 | $0 |
| 2017 | $330 | $22,500 | $0 | $0 |
| 2016 | $282 | $13,612 | $0 | $0 |
| 2015 | $273 | $12,375 | $0 | $0 |
| 2014 | $220 | $11,250 | $0 | $0 |
| 2013 | -- | $11,250 | $0 | $0 |
Property History
| Date | Event | Price | List to Sale | Price per Sq Ft |
|---|---|---|---|---|
| 09/15/2025 09/15/25 | Price Changed | $724,990 | -3.1% | $254 / Sq Ft |
| 08/08/2025 08/08/25 | Price Changed | $748,490 | 0.0% | $262 / Sq Ft |
| 08/07/2025 08/07/25 | Price Changed | $748,590 | 0.0% | $262 / Sq Ft |
| 08/06/2025 08/06/25 | Price Changed | $748,690 | 0.0% | $262 / Sq Ft |
| 08/05/2025 08/05/25 | Price Changed | $748,790 | 0.0% | $262 / Sq Ft |
| 08/04/2025 08/04/25 | Price Changed | $748,890 | 0.0% | $262 / Sq Ft |
| 08/03/2025 08/03/25 | Price Changed | $748,990 | 0.0% | $263 / Sq Ft |
| 08/02/2025 08/02/25 | Price Changed | $749,090 | 0.0% | $263 / Sq Ft |
| 08/01/2025 08/01/25 | Price Changed | $749,190 | 0.0% | $263 / Sq Ft |
| 07/31/2025 07/31/25 | Price Changed | $749,290 | 0.0% | $263 / Sq Ft |
| 07/30/2025 07/30/25 | Price Changed | $749,390 | 0.0% | $263 / Sq Ft |
| 07/29/2025 07/29/25 | Price Changed | $749,490 | 0.0% | $263 / Sq Ft |
| 07/28/2025 07/28/25 | Price Changed | $749,590 | 0.0% | $263 / Sq Ft |
| 07/27/2025 07/27/25 | Price Changed | $749,690 | 0.0% | $263 / Sq Ft |
| 07/26/2025 07/26/25 | Price Changed | $749,790 | 0.0% | $263 / Sq Ft |
| 07/25/2025 07/25/25 | Price Changed | $749,890 | 0.0% | $263 / Sq Ft |
| 06/24/2025 06/24/25 | Price Changed | $749,990 | -3.2% | $263 / Sq Ft |
| 05/13/2025 05/13/25 | Price Changed | $774,900 | -3.1% | $272 / Sq Ft |
| 04/04/2025 04/04/25 | For Sale | $799,990 | -- | $280 / Sq Ft |
Source: Stellar MLS
MLS Number: TB8369364
APN: U-32-32-20-9SN-000000-0042A.0
- 5211 Lake Venice Dr
- 5218 Lake Venice Dr
- 5219 Lake Venice Dr
- 5209 Lake Siena Dr
- 5325 San Remo Cir
- 5317 Lake Venice Dr
- The Montalto Plan at Lake Toscana
- The Bahia Breeze Plan at Lake Toscana
- The Cortona Plan at Lake Toscana
- The Chiana Plan at Lake Toscana
- The Burano Plan at Lake Toscana
- 5054 Lake Toscana Dr
- 14201 Saffold Rd
- 5207 Salt Marsh Rd
- 5208 Salt Marsh Rd
- 5206 Berry Bay Ave
- 5210 Berry Bay Ave
- 5214 Berry Bay Ave
- 5216 Berry Bay Ave
- 5220 Berry Bay Ave
- 5288 Salt Marsh Rd
- 5572 Blue Azure Dr
- 3288 Silver Date Dr
- 5524 Blue Azure Dr
- 3139 Silver Date Dr
- 5430 Blue Azure Dr
- 2881 Silver Scallop Loop
- 13670 Highland Rd
- 17558 Holly Wl Ave
- 17224 Loop
- 17212 Auburn Arch Loop Unit Biscayne
- 17212 Auburn Arch Loop Unit Estero
- 17212 Auburn Arch Loop Unit San Carlos
- 1012 Regal Manor Way
- 909 Regal Manor Way
- 17071 Oval Rum Dr
- 2116 Acadia Greens Dr Unit 64
- 17014 Oval Rum Dr
- 17020 Oval Rum Dr
- 2312 Brookfield Greens Cir Unit 61
