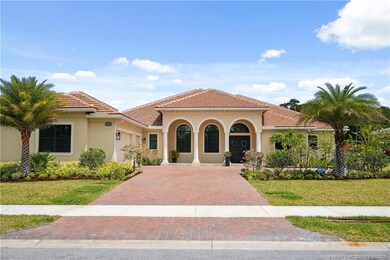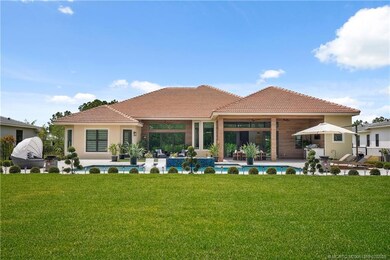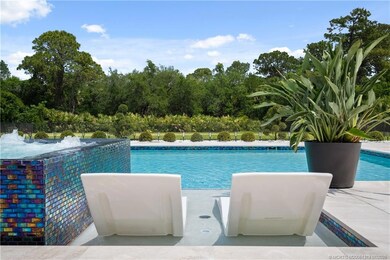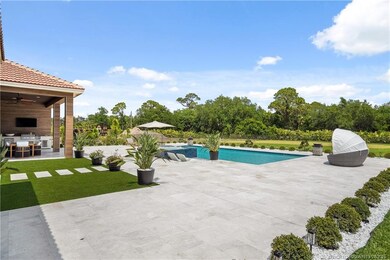5214 SW Pomegranate Way Palm City, FL 34990
Highlights
- Fitness Center
- Saltwater Pool
- Clubhouse
- Citrus Grove Elementary School Rated A-
- Gated Community
- Wood Flooring
About This Home
SHOWSTOPPER! If you're tired of cookie cutter, builder grade houses, then your search has ended. This 4 bedroom, 4.5 bath home includes the best of everything. The kitchen features a gas cooktop w/ pot filler, Critsallo granite countertops, island and backsplash with back lighting and top of the line appliances. Primary suite is an oasis from the everyday featuring a beautiful view and a spa like master bath. Two large walk-in closets, have been custom designed to hold all your clothing and accessories. Secondary bedrooms are on the opposite side of the home, completing the three-way split floorplan. Unique, high-end light fixtures fill the open concept living areas that lead out to the pool deck that is complete with summer kitchen, saltwater pool, and extensive fenced backyard.
Listing Agent
RE/MAX of Stuart Brokerage Phone: 772-919-5389 License #3289458 Listed on: 07/07/2025

Home Details
Home Type
- Single Family
Est. Annual Taxes
- $1,701
Year Built
- 2024
Parking
- Driveway
Interior Spaces
- 4,172 Sq Ft Home
- 1-Story Property
- Entrance Foyer
- Combination Dining and Living Room
- Wood Flooring
- Impact Glass
Kitchen
- Built-In Oven
- Cooktop
- Microwave
- Dishwasher
- Kitchen Island
Bedrooms and Bathrooms
- 4 Bedrooms
- Split Bedroom Floorplan
- Walk-In Closet
- Dual Sinks
- Bathtub
- Separate Shower
Laundry
- Dryer
- Washer
- Laundry Tub
Outdoor Features
- Saltwater Pool
- Patio
- Porch
Additional Features
- Sprinkler System
- Riding Trail
- Central Heating and Cooling System
Listing and Financial Details
- Tenant pays for cable TV, electricity, sewer, water
Community Details
Amenities
- Clubhouse
- Community Kitchen
Recreation
- Tennis Courts
- Community Basketball Court
- Pickleball Courts
- Fitness Center
- Community Pool
- Community Spa
- Horse Trails
Pet Policy
- Limit on the number of pets
Security
- Gated Community
Map
Source: Martin County REALTORS® of the Treasure Coast
MLS Number: M20051319
APN: 10-38-40-001-000-01020-0
- 5286 SW Pomegranate Way
- 5358 SW Pomegranate Way
- 5211 SW Blue Daze Way
- 2989 SW Goldenglow Dr
- 5276 SW Star Apple St
- 5517 SW Star Apple St
- 3153 SW Pond Apple St
- 5565 SW Star Apple St
- 2912 SW English Garden Dr
- 2865 SW English Garden Dr
- 5342 SW Sago Palm Terrace
- 3318 SW Loriope Loop
- 2800 SW Boatramp Ave
- 6325 SW Gator Trail
- 4200 SW Mallard Creek Trail
- 2705 SW Egret Pond Cir
- 4100 SW Egret Pond Terrace
- 2237 SW Heronwood Rd
- 4513 SW Branch Terrace W
- 2727 SW Westlake Cir
- 5286 SW Pomegranate Way
- 3961 SW Greenwood Way Unit E
- 3991 SW Greenwood Way Unit I
- 4004 SW Osprey Creek Way
- 3821 SW Coquina Cove Way Unit 204
- 3821 SW Coquina Cove Way Unit 205
- 3785 SW Quail Meadow Trail Unit D
- 1614 SW Saint Andrews Dr
- 2284 SW Spoonbill Dr
- 4381 SW Gossamer Cir
- 3664 SW Quail Meadow Trail Unit F
- 3641 SW Coquina Cove Way
- 1974 SW St Andrews Dr
- 3261 SW Sunset Trace Cir
- 7492 SW 40th Terrace
- 3406 SW Coco Palm Dr
- 4704 SW Bermuda Way
- 2871 SW Brighton Way
- 2813 SW Lakemont Place
- 2807 SW Lakemont Place Unit 1 D






